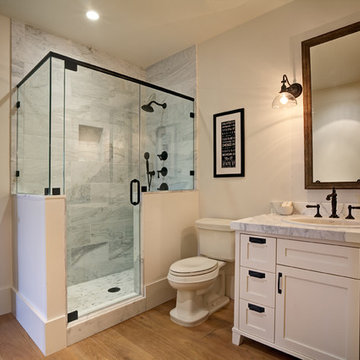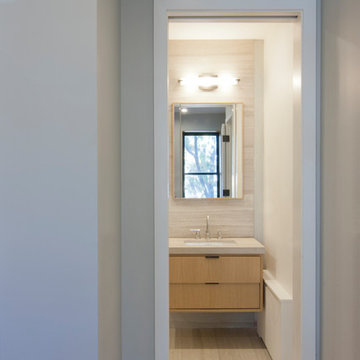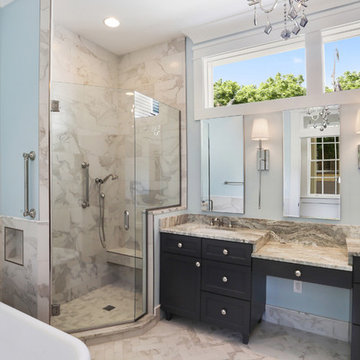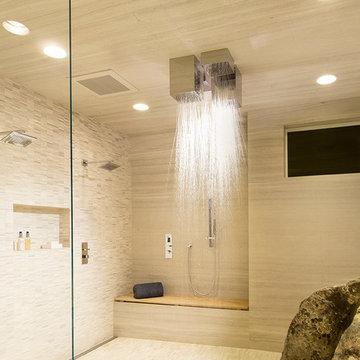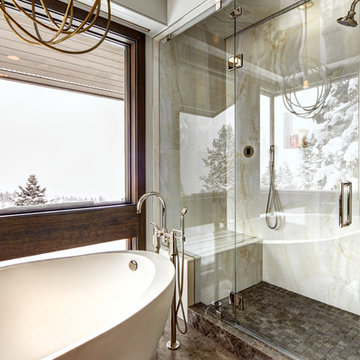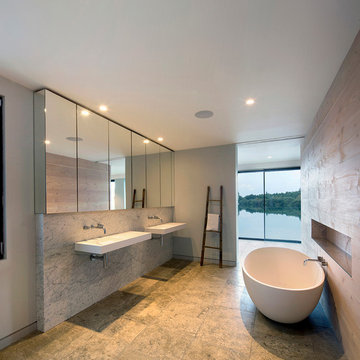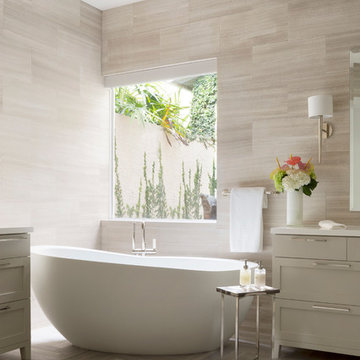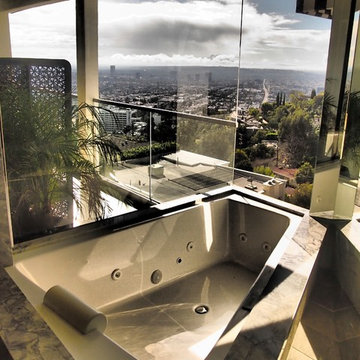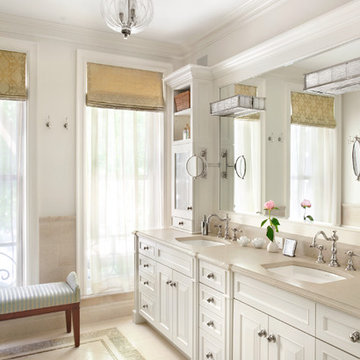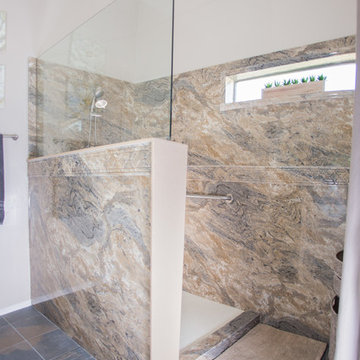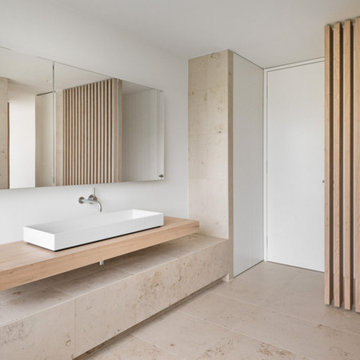Bathroom Design Ideas with Beige Tile and Stone Slab
Refine by:
Budget
Sort by:Popular Today
101 - 120 of 2,146 photos
Item 1 of 3

This cozy, minimal primary bath was inspired by a luxury hotel in Spain, and provides a spa-like beginning and end to the day.
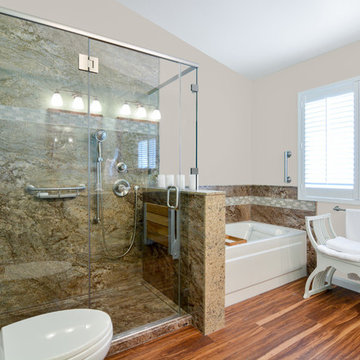
This master bathroom was previously a bedroom next to the master. ReBath sealed the door to the home's hallway and created a new entrance from the master bedroom. Then added a large walk in shower, separate tub and double vanity. The flooring is tile that looks like wood. A fold down seat in the shower along with a soap dish that doubles as a grab bar are included in the shower so the homeowner can age in place.
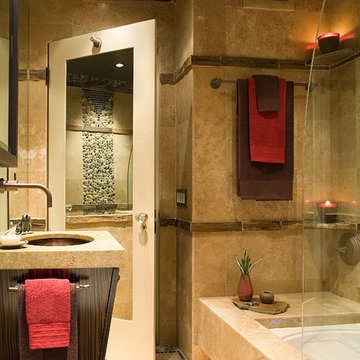
Space-expanding elements include a wall mounted sink vanity with tapered sides, and a wall mounted European style toilet.

Another view of the bathroom to showcase the trendy fireplace within the wall mural.
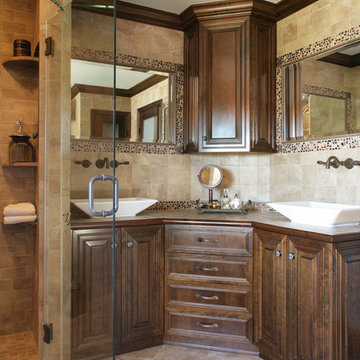
An empty wall next to the old vanity provided much needed space to enlarge the shower and create this timeless and elegant cherry corner vanity with two vessel sinks. An upper cabinet provides additional storage space. Cherry crown molding stained to match the cabinets creates visual continuity around the room; the tiled counter top has a matching cherry bullnose edge. River rock listello tile in bronzes and browns are bordered by bronze pencil tile, with bronze motif corners in the mirror frame. The linen closet and entry doors' frosted glass afford privacy while softening the room.
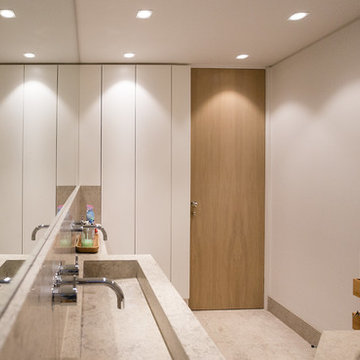
A bespoke bathroom with natural limestone purpose built basins. Oak panelled vanity units furniture, limestone floor. All designed by us in-house.
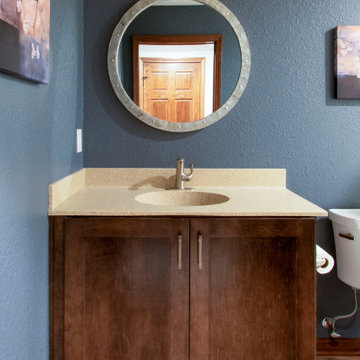
This Hartland, Wisconsin basement is a welcoming teen hangout area and family space. The design blends both rustic and transitional finishes to make the space feel cozy.
This space has it all – a bar, kitchenette, lounge area, full bathroom, game area and hidden mechanical/storage space. There is plenty of space for hosting parties and family movie nights.
Highlights of this Hartland basement remodel:
- We tied the space together with barnwood: an accent wall, beams and sliding door
- The staircase was opened at the bottom and is now a feature of the room
- Adjacent to the bar is a cozy lounge seating area for watching movies and relaxing
- The bar features dark stained cabinetry and creamy beige quartz counters
- Guests can sit at the bar or the counter overlooking the lounge area
- The full bathroom features a Kohler Choreograph shower surround
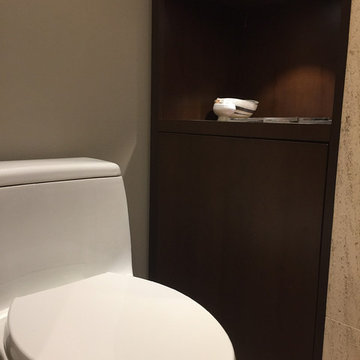
Guest Bath - Accent shelf next to toilet with concealed touch latch door below. We wanted to make the room special and inviting with a bit of a surprise.
Bathroom Design Ideas with Beige Tile and Stone Slab
6
