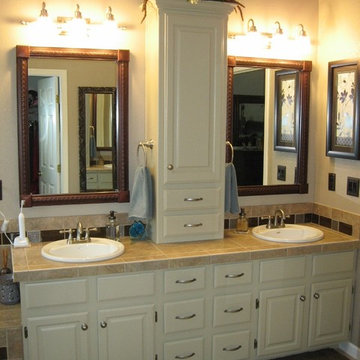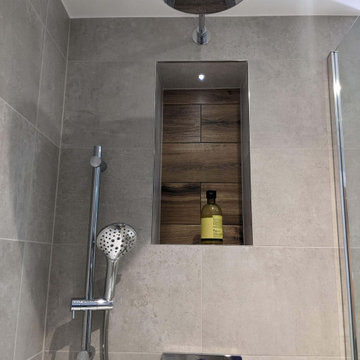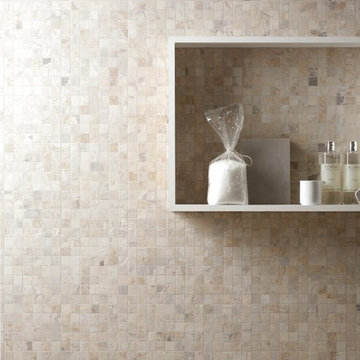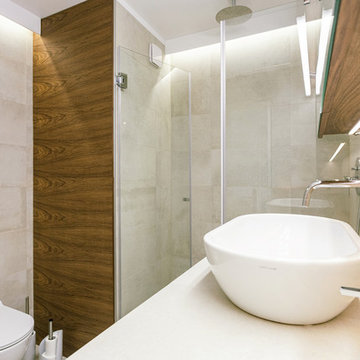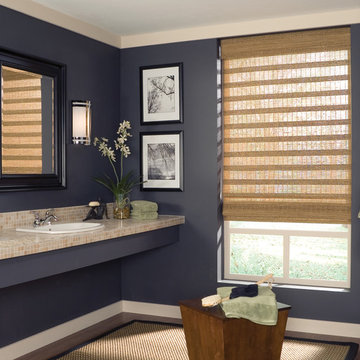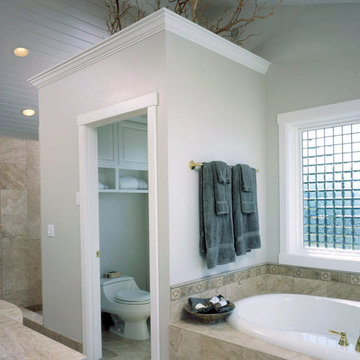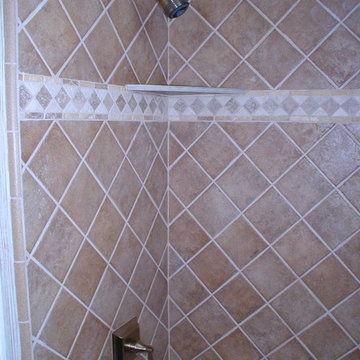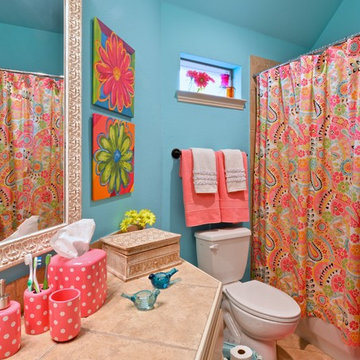Bathroom Design Ideas with Beige Tile and Tile Benchtops
Refine by:
Budget
Sort by:Popular Today
141 - 160 of 1,701 photos
Item 1 of 3
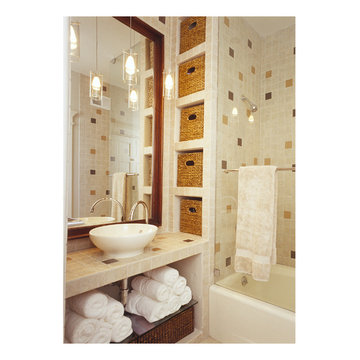
Young daughter's "fun" bathroom with baskets on niches creating an unexpected storage cabinet.
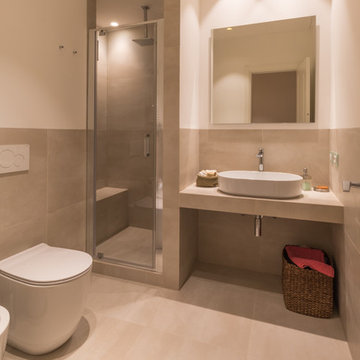
Vista del secondo bagno realizzato anch'esso con elementi in muratura e doccia in nicchia con panca
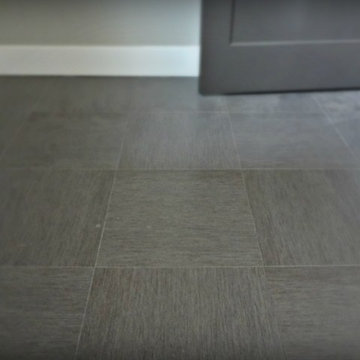
Materials and interior paint selected by Cherry City Interiors & Design
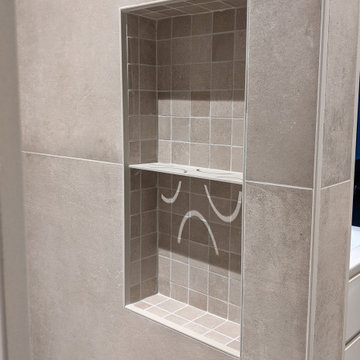
Belle niche dans la douche, avec étagère assortie à celle en angle près du mitigeur

This homeowner’s main inspiration was to bring the beach feel, inside. Stone was added in the showers, and a weathered wood finish was selected for most of the cabinets. In addition, most of the bathtubs were replaced with curbless showers for ease and openness. The designer went with a Native Trails trough-sink to complete the minimalistic, surf atmosphere.
Treve Johnson Photography

Bath project was to demo and remove existing tile and tub and convert to a shower, new counter top and replace bath flooring.
Vanity Counter Top – MS International Redwood 6”x24” Tile with a top mount copper bowl and
Delta Venetian Bronze Faucet.
Shower Walls: MS International Redwood 6”x24” Tile in a horizontal offset pattern.
Shower Floor: Emser Venetian Round Pebble.
Plumbing: Delta in Venetian Bronze.
Shower Door: Frameless 3/8” Barn Door Style with Oil Rubbed Bronze fittings.
Bathroom Floor: Daltile 18”x18” Fidenza Bianco.
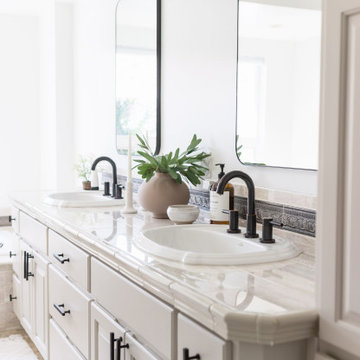
Bathroom refresh to include new mirrors, faucets, cabinet hardware, and a fresh coat of paint on the existing cabinets. These small touches completely lightened this dark bathroom to make it flow effortlessly into the newly remodeled master bedroom.

The Columbian - Modern Craftsman 2-Story in Camas, Washington by Cascade West Development Inc.
Cascade West Facebook: https://goo.gl/MCD2U1
Cascade West Website: https://goo.gl/XHm7Un
These photos, like many of ours, were taken by the good people of ExposioHDR - Portland, Or
Exposio Facebook: https://goo.gl/SpSvyo
Exposio Website: https://goo.gl/Cbm8Ya
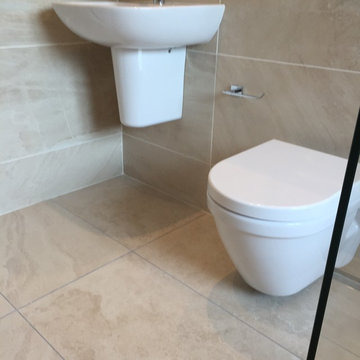
This family bathroom holds atmosphere and warmth created using different textures, ambient and feature lighting. Not only is it beautiful space but also quite functional. The shower hand hose was made long enough for our client to clean the bath area. A glass panel contains the wet-room area and also leaves the length of the room uninterrupted.Thomas Cleary
Bathroom Design Ideas with Beige Tile and Tile Benchtops
8
