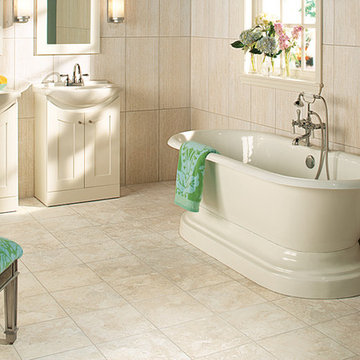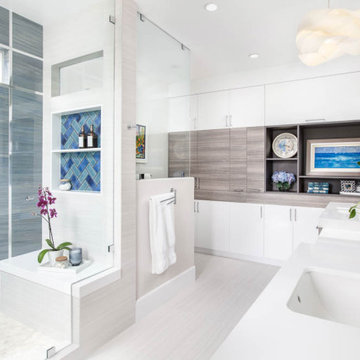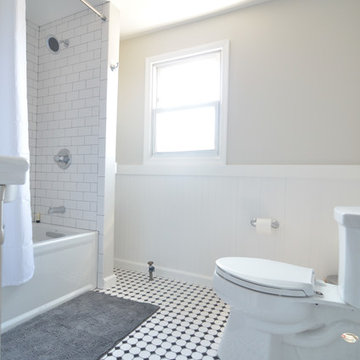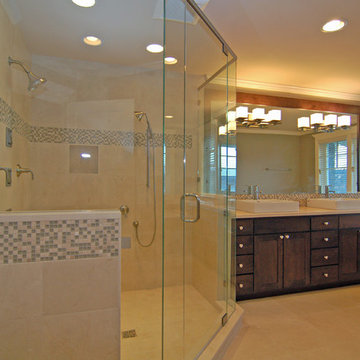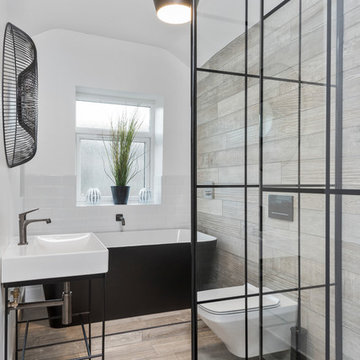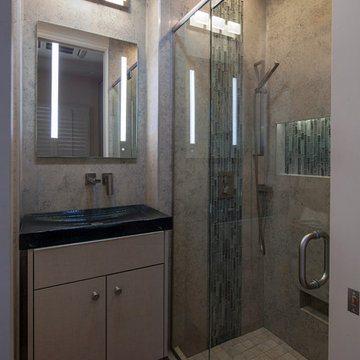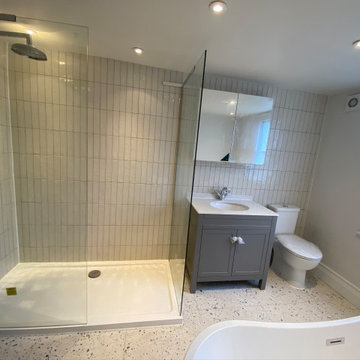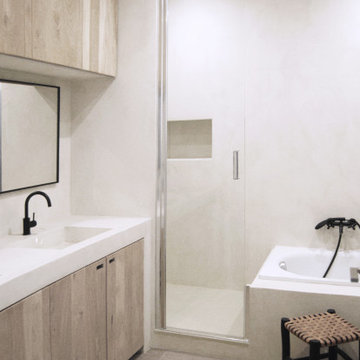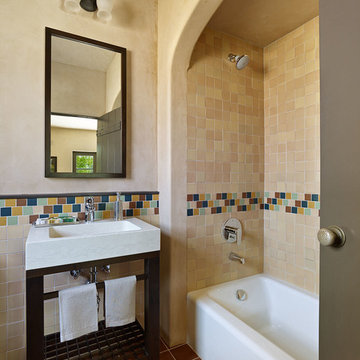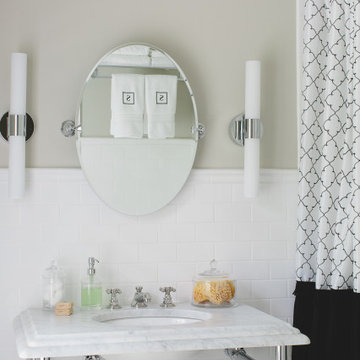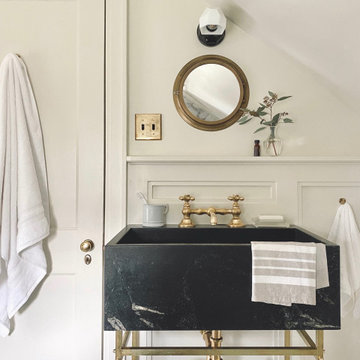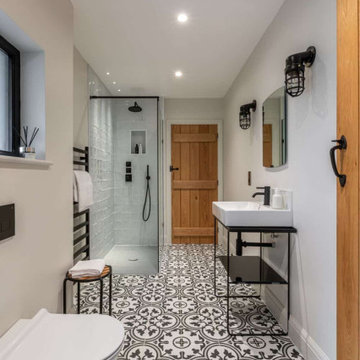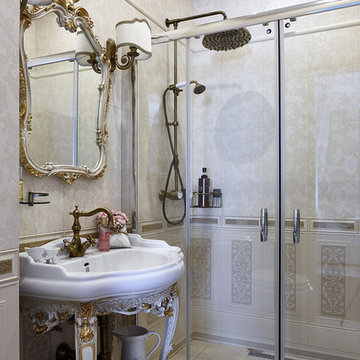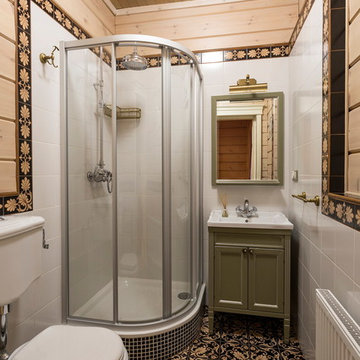Bathroom Design Ideas with Beige Walls and a Console Sink
Refine by:
Budget
Sort by:Popular Today
101 - 120 of 2,390 photos
Item 1 of 3
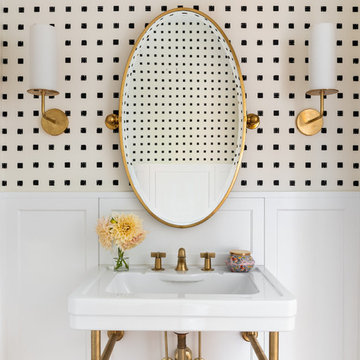
When the homeowners first purchased the 1925 house, it was compartmentalized, outdated, and completely unfunctional for their growing family. Casework designed the owner's previous kitchen and family room and was brought in to lead up the creative direction for the project. Casework teamed up with architect Paul Crowther and brother sister team Ainslie Davis on the addition and remodel of the Colonial.
The existing kitchen and powder bath were demoed and walls expanded to create a new footprint for the home. This created a much larger, more open kitchen and breakfast nook with mudroom, pantry and more private half bath. In the spacious kitchen, a large walnut island perfectly compliments the homes existing oak floors without feeling too heavy. Paired with brass accents, Calcutta Carrera marble countertops, and clean white cabinets and tile, the kitchen feels bright and open - the perfect spot for a glass of wine with friends or dinner with the whole family.
There was no official master prior to the renovations. The existing four bedrooms and one separate bathroom became two smaller bedrooms perfectly suited for the client’s two daughters, while the third became the true master complete with walk-in closet and master bath. There are future plans for a second story addition that would transform the current master into a guest suite and build out a master bedroom and bath complete with walk in shower and free standing tub.
Overall, a light, neutral palette was incorporated to draw attention to the existing colonial details of the home, like coved ceilings and leaded glass windows, that the homeowners fell in love with. Modern furnishings and art were mixed in to make this space an eclectic haven.
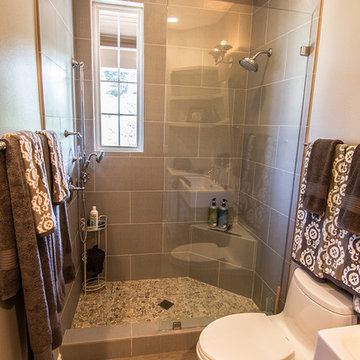
Take out the old tub and shower curtain and put some pebbles under your feet. It makes all the difference in the world.
Project and Photo by Chris Doering TRUADDITIONS
We Turn High Ceilings Into New Rooms.
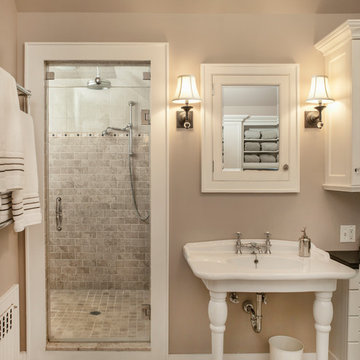
Master bath with steam shower, two sinks, built in tub, built in radiators, built in medicine cabinets,
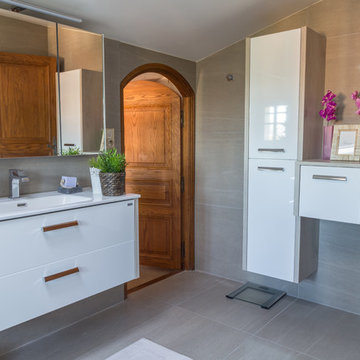
Meuble suspendu 2 tiroirs L100 CM plan céramique , armoire de toilette , applique LED , colonnes suspendues et bloc de rangement coordonnés
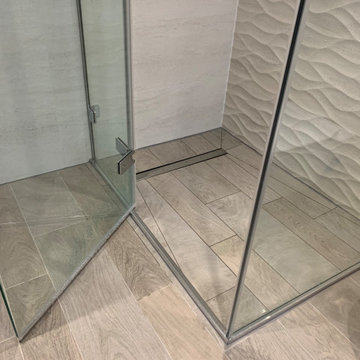
A Stunning Main Bathroom Designed for our client in Northwood. Using soft earth colours to create a warm and inviting atmosphere. A leaf pattern feature wall draws the eye the to wet room shower enclosure. The geometric mosaic in the alcove and above the basin create a statement feature.
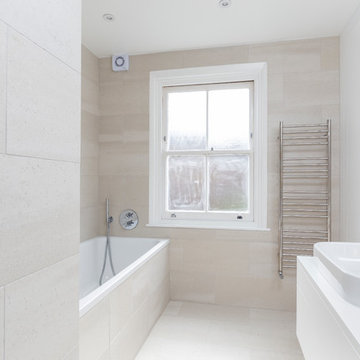
We designed a bathroom that was clean & contemporary, along with a new central heating and plumbing system to transform the heating and hot water supply. The bathroom included separate zones for the entire family to use at the same time in a tiny footprint!
Bathroom Design Ideas with Beige Walls and a Console Sink
6
