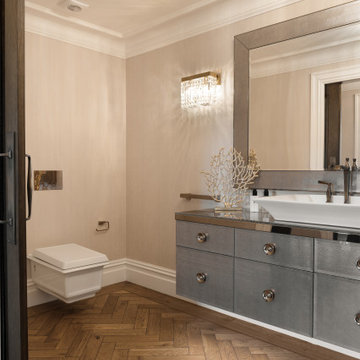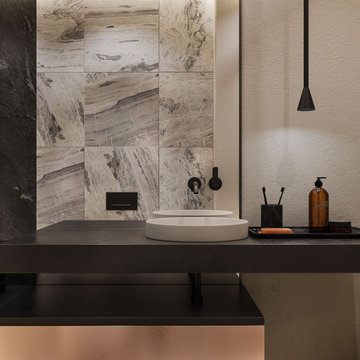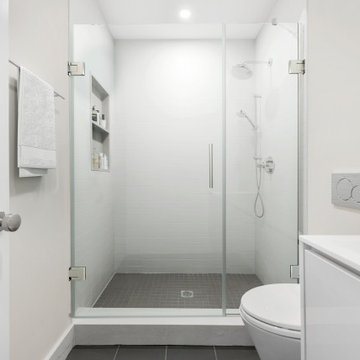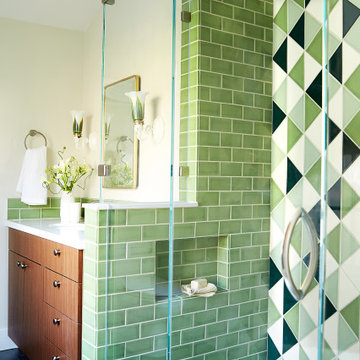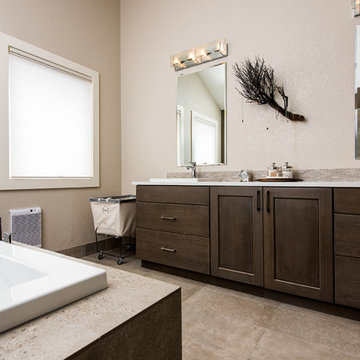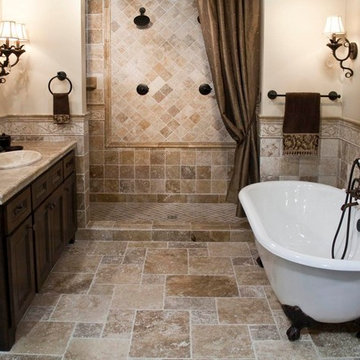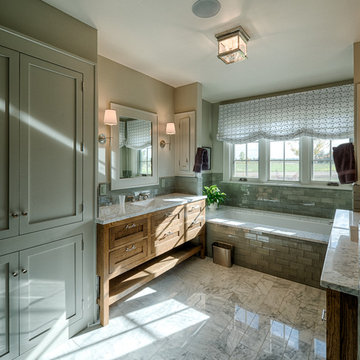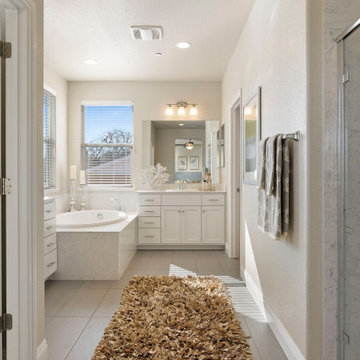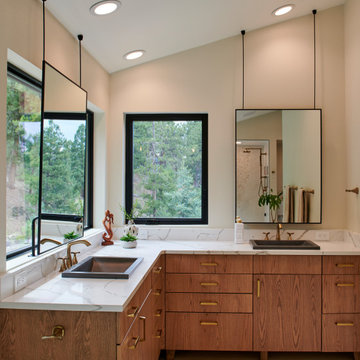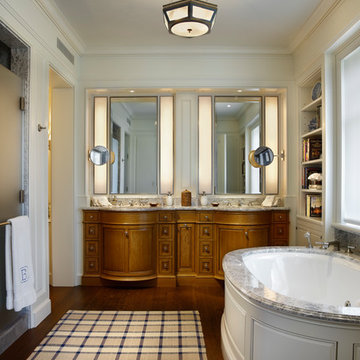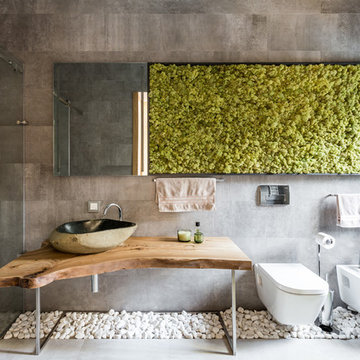Bathroom Design Ideas with Beige Walls and a Drop-in Sink
Refine by:
Budget
Sort by:Popular Today
161 - 180 of 15,661 photos
Item 1 of 3
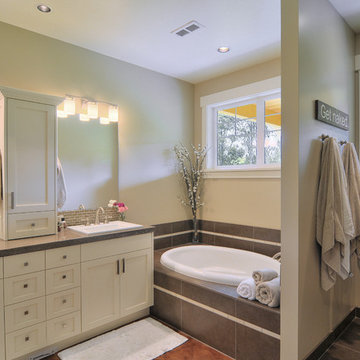
Master bath with double sink vanity , granite counters and tile backsplash. This bathroom includes a jetted tub with tile surround and separate dressing/undressing area.

Complete Bathroom Remodel;
- Demolition of old Bathroom
- Installation of Shower Tile; Shower Walls and Flooring
- Installation of Shower Door/Enclosure
- Installation of light, hardwood flooring
- Installation of Bathroom Windows, Trim and Blinds
- Fresh Paint to finish
- All Carpentry, Plumbing, Electrical and Painting requirements per the remodeling project.
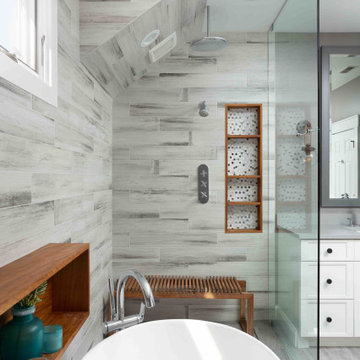
Simple clean design...in this master bathroom renovation things were kept in the same place but in a very different interpretation. The shower is where the exiting one was, but the walls surrounding it were taken out, a curbless floor was installed with a sleek tile-over linear drain that really goes away. A free-standing bathtub is in the same location that the original drop in whirlpool tub lived prior to the renovation. The result is a clean, contemporary design with some interesting "bling" effects like the bubble chandelier and the mirror rounds mosaic tile located in the back of the niche.
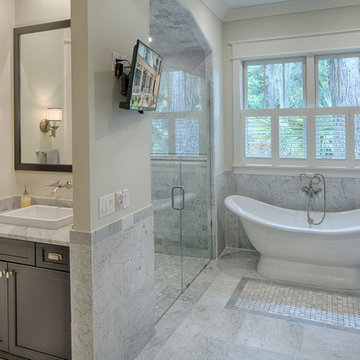
The best of past and present architectural styles combine in this welcoming, farmhouse-inspired design. Clad in low-maintenance siding, the distinctive exterior has plenty of street appeal, with its columned porch, multiple gables, shutters and interesting roof lines. Other exterior highlights included trusses over the garage doors, horizontal lap siding and brick and stone accents. The interior is equally impressive, with an open floor plan that accommodates today’s family and modern lifestyles. An eight-foot covered porch leads into a large foyer and a powder room. Beyond, the spacious first floor includes more than 2,000 square feet, with one side dominated by public spaces that include a large open living room, centrally located kitchen with a large island that seats six and a u-shaped counter plan, formal dining area that seats eight for holidays and special occasions and a convenient laundry and mud room. The left side of the floor plan contains the serene master suite, with an oversized master bath, large walk-in closet and 16 by 18-foot master bedroom that includes a large picture window that lets in maximum light and is perfect for capturing nearby views. Relax with a cup of morning coffee or an evening cocktail on the nearby covered patio, which can be accessed from both the living room and the master bedroom. Upstairs, an additional 900 square feet includes two 11 by 14-foot upper bedrooms with bath and closet and a an approximately 700 square foot guest suite over the garage that includes a relaxing sitting area, galley kitchen and bath, perfect for guests or in-laws.
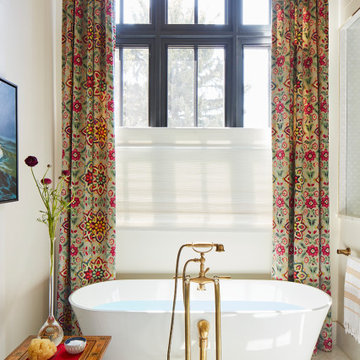
This white freestanding bathtub is accompanied by colorful patterned draperies and a wooden side table. Gold accents are present throughout, and a gold pendant light fixture hangs overhead.
Bathroom Design Ideas with Beige Walls and a Drop-in Sink
9
