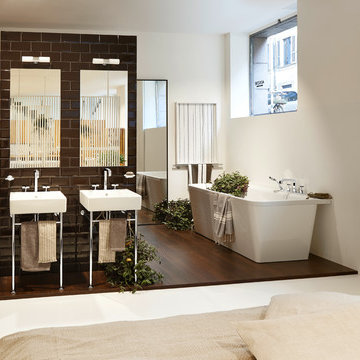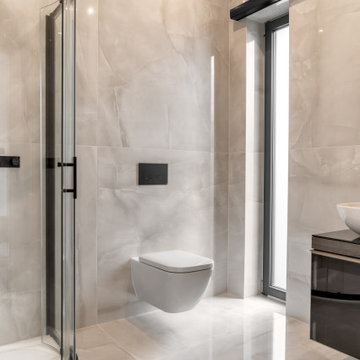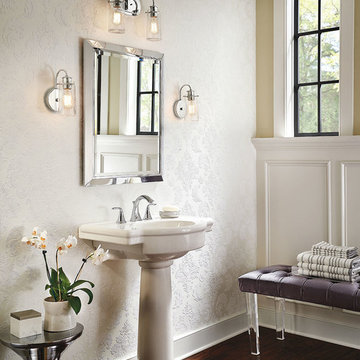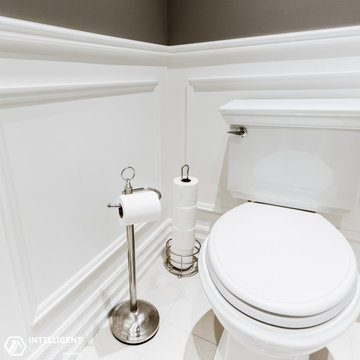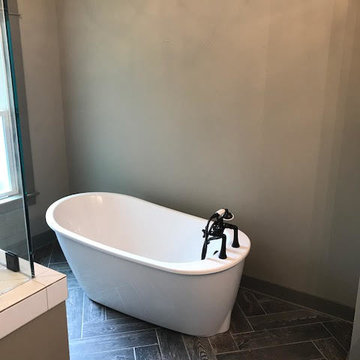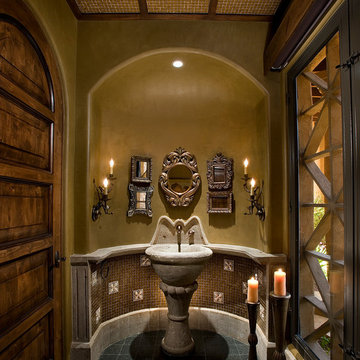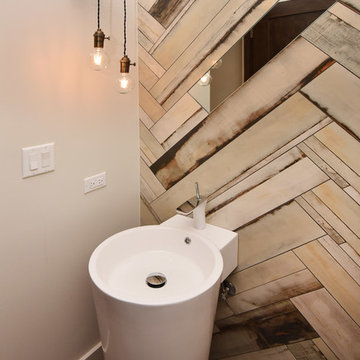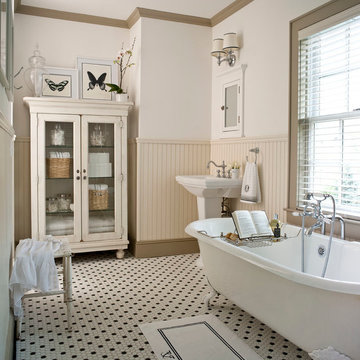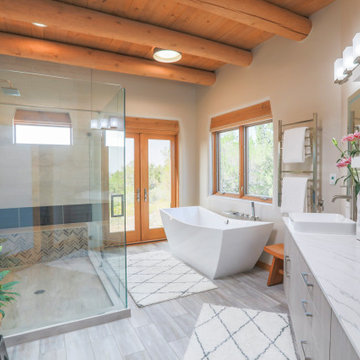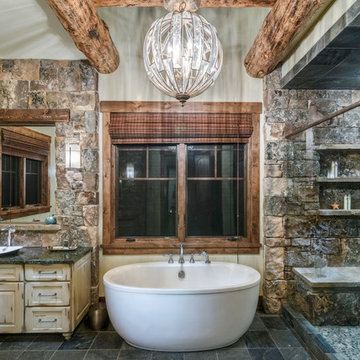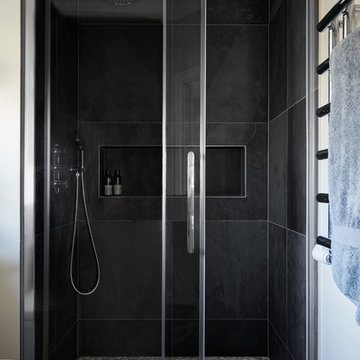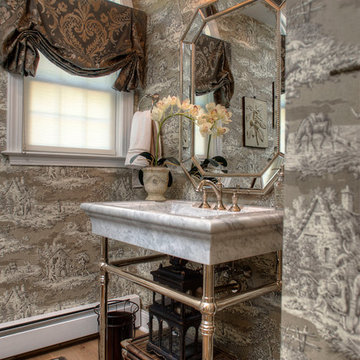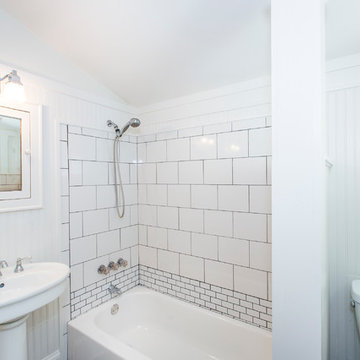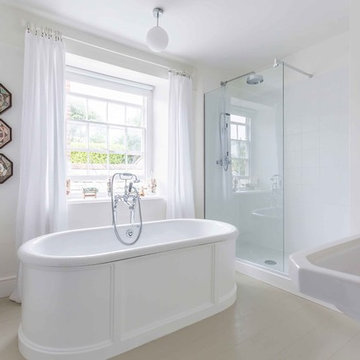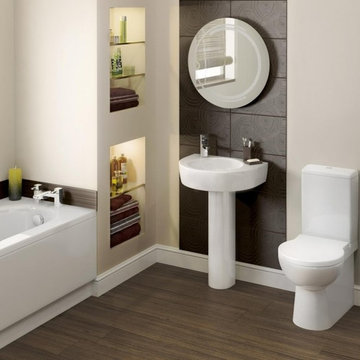Bathroom Design Ideas with Beige Walls and a Pedestal Sink
Refine by:
Budget
Sort by:Popular Today
121 - 140 of 3,128 photos
Item 1 of 3
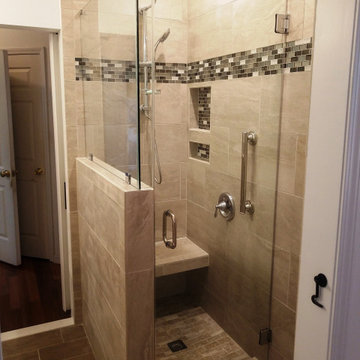
This was a half bathroom located on the first floor of the house. We expanded the bathroom into an oversized foyer space to make room for a shower. The project required breaking up some of the slab to run the plumbing lines for the new shower and toilet locations.
We created a custom tile shower with a frameless glass door and accented the space with tile wainscoting. The bathroom had an entry from a common hallway area and from the living room. We installed barn doors as the entry doors to keep the inswing of a door from taking up valuable space. We also installed and stained a set of French doors to create a separate space for the living room.
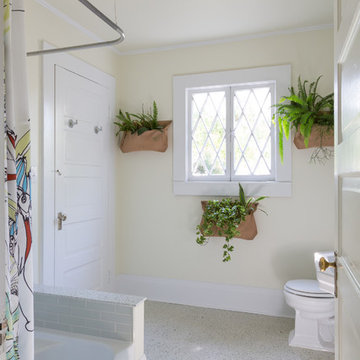
I designed this bathroom to be a modern take on craftsman. Mint green ceramic tiles, terrazzo floors ice white with flecks of green, chrome Kohler hardware in pinstripe pattern and custom cabinet doors to match existing in the home.
Photos by Sara Essex Bradley.
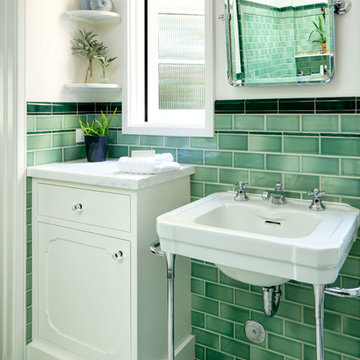
The sink in the master bathroom is original to the home. The cabinets and tile are all new. The tile is manufactured in Los Angeles, at B&W Tile. The shelves are marble to match the tub deck. Fixtures from Cal Faucets. Mirror from Rejuvenation.
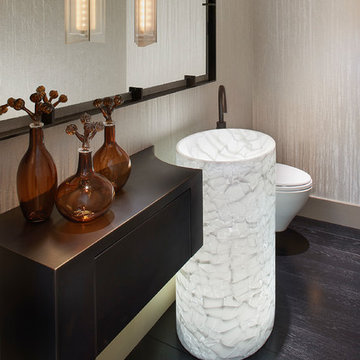
This design of this modern powder room is a play on simple forms and balanced asymmetry. Subtly textured wallcovering provides a sophisticated backdrop for a sculptural freestanding alicrite sink with integral lighting and a custom metal floating counter.
Photos by Peter Medilek
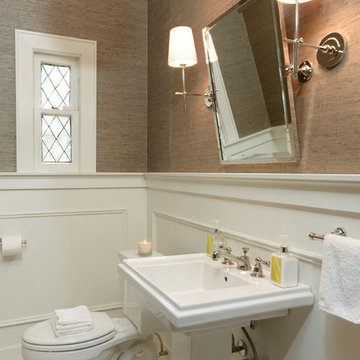
This house had not been upgraded since the 1960s. As a result, it needed to be modernized for aesthetic and functional reasons. At first we worked on the powder room and small master bathroom. Over time, we also gutted the kitchen, originally three small rooms, and combined it into one large and modern space. The decor has a rustic style with a modern flair, which is reflected in much of the furniture choices. Interior Design by Rachael Liberman and Photos by Arclight Images
Bathroom Design Ideas with Beige Walls and a Pedestal Sink
7


