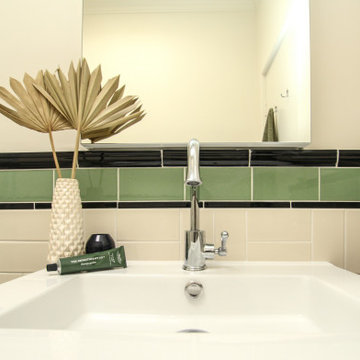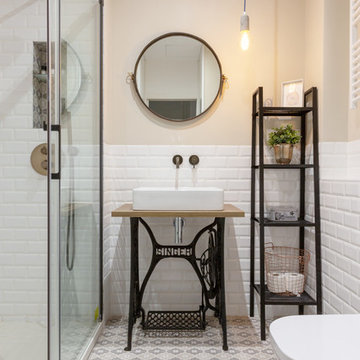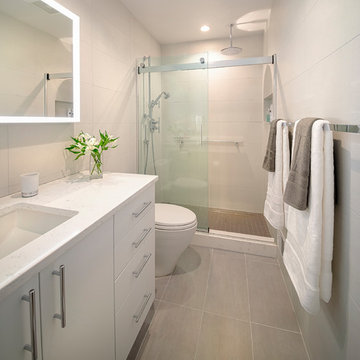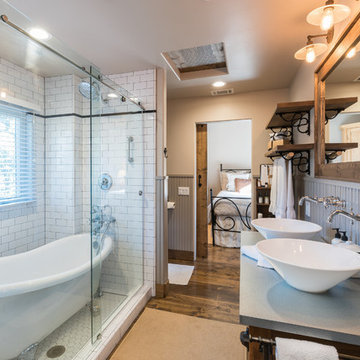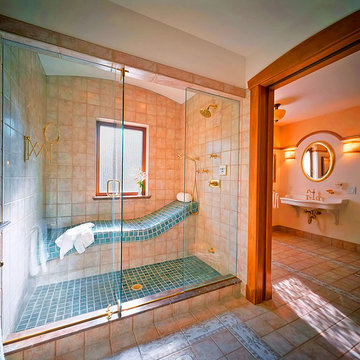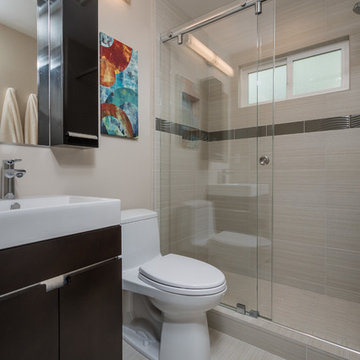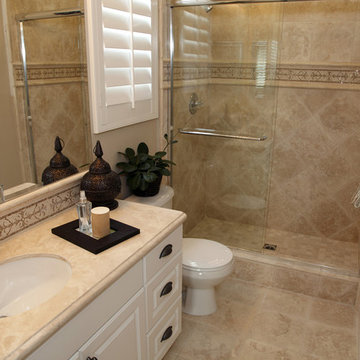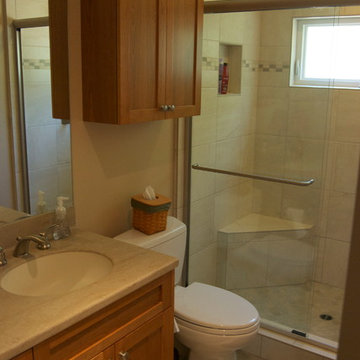Bathroom Design Ideas with Beige Walls and a Sliding Shower Screen
Refine by:
Budget
Sort by:Popular Today
21 - 40 of 6,294 photos
Item 1 of 3

Wood cabinetry, earthy tile, and a neutral wall color create a lovely sanctuary out of this compact bathroom.

Complete remodel of a hall bathroom. Complete with shiplap on the bottom of the walls with wallpaper on the top half.
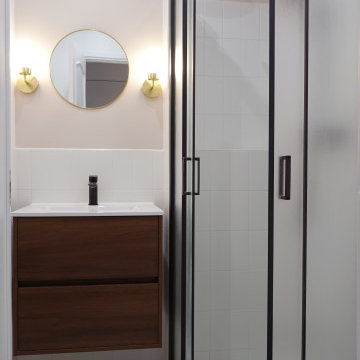
Cette petite salle de bain a été réalisée dans des tonalités douces de beige/rosé ponctuées par un meuble vasque en noyer, portes de douche et robinetterie noires mat

Glass wall through the room and into the shower with built-in mirror/medicine cabinet. Handheld with shower head in chrome

Modern farmhouse bathroom project with wood looking tiles, wood vanity, vessel sink.
Farmhouse guest bathroom remodeling with wood vanity, porcelain tiles, pebbles, and shiplap wall.

This Park City Ski Loft remodeled for it's Texas owner has a clean modern airy feel, with rustic and industrial elements. Park City is known for utilizing mountain modern and industrial elements in it's design. We wanted to tie those elements in with the owner's farm house Texas roots.

This bathroom is shared by a family of four, and can be close quarters in the mornings with a cramped shower and single vanity. However, without having anywhere to expand into, the bathroom size could not be changed. Our solution was to keep it bright and clean. By removing the tub and having a clear shower door, you give the illusion of more open space. The previous tub/shower area was cut down a few inches in order to put a 48" vanity in, which allowed us to add a trough sink and double faucets. Though the overall size only changed a few inches, they are now able to have two people utilize the sink area at the same time. White subway tile with gray grout, hexagon shower floor and accents, wood look vinyl flooring, and a white vanity kept this bathroom classic and bright.
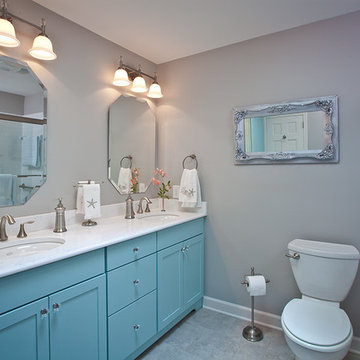
Ray Strawbridge Commercial Photography
The new bathroom feels like a spa with new custom color cabinets from Showplace with the Pendleton door style.
Bathroom Design Ideas with Beige Walls and a Sliding Shower Screen
2





