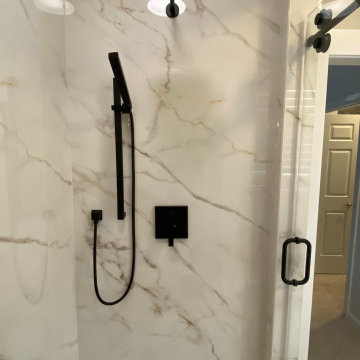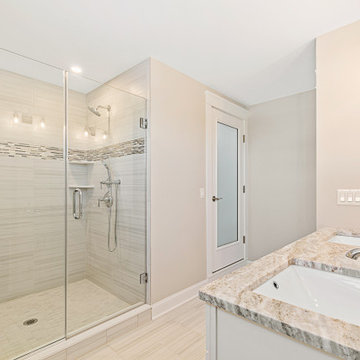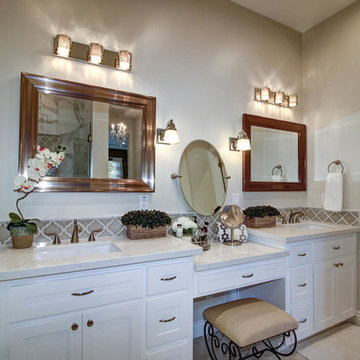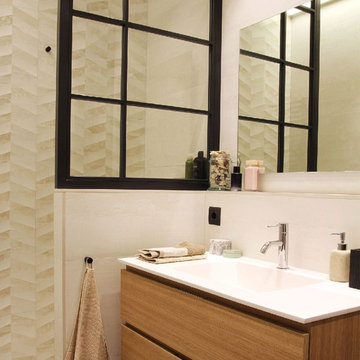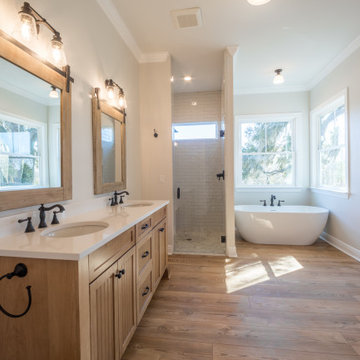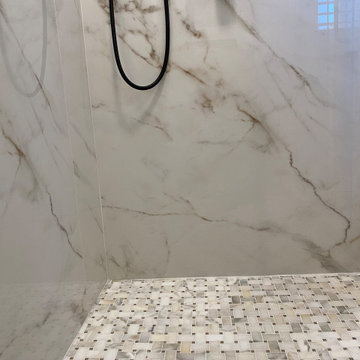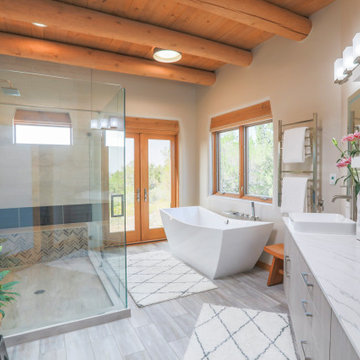Bathroom Design Ideas with Beige Walls and an Enclosed Toilet
Refine by:
Budget
Sort by:Popular Today
161 - 180 of 2,161 photos
Item 1 of 3

Embarking on the design journey of Wabi Sabi Refuge, I immersed myself in the profound quest for tranquility and harmony. This project became a testament to the pursuit of a tranquil haven that stirs a deep sense of calm within. Guided by the essence of wabi-sabi, my intention was to curate Wabi Sabi Refuge as a sacred space that nurtures an ethereal atmosphere, summoning a sincere connection with the surrounding world. Deliberate choices of muted hues and minimalist elements foster an environment of uncluttered serenity, encouraging introspection and contemplation. Embracing the innate imperfections and distinctive qualities of the carefully selected materials and objects added an exquisite touch of organic allure, instilling an authentic reverence for the beauty inherent in nature's creations. Wabi Sabi Refuge serves as a sanctuary, an evocative invitation for visitors to embrace the sublime simplicity, find solace in the imperfect, and uncover the profound and tranquil beauty that wabi-sabi unveils.
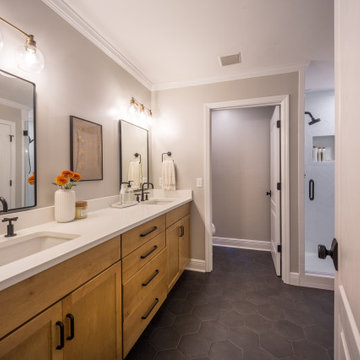
Custom bathroom remodel with a freestanding tub, rainfall showerhead, custom vanity lighting, and tile flooring.
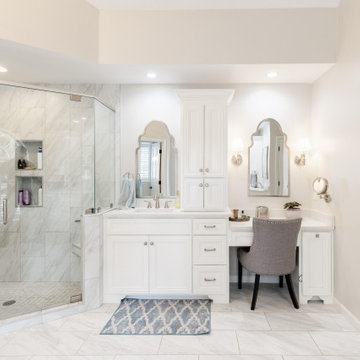
Custom Built Vanities in White with Morracan Design Mirrors flanked with Sconces. Corner Tile Expansive Open Shower with Brushed nickel Hardware & Seamless Glass, Custom built Storage Wall Cabinet Tub Area with Mirrored Doors. Vessel Tub & Filler. Accent Tile Wall in Mosaic & Large Marble Ceramic Tile & Chandelier & Lighting
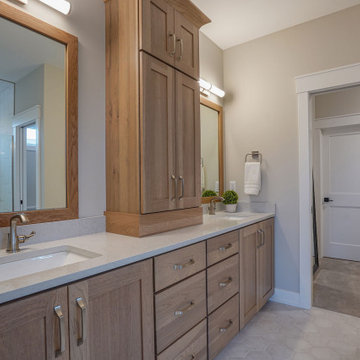
This stand-alone condominium blends traditional styles with modern farmhouse exterior features. Blurring the lines between condominium and home, the details are where this custom design stands out; from custom trim to beautiful ceiling treatments and careful consideration for how the spaces interact. The exterior of the home is detailed with white horizontal siding, vinyl board and batten, black windows, black asphalt shingles and accent metal roofing. Our design intent behind these stand-alone condominiums is to bring the maintenance free lifestyle with a space that feels like your own.

We’ve carefully crafted every inch of this home to bring you something never before seen in this area! Modern front sidewalk and landscape design leads to the architectural stone and cedar front elevation, featuring a contemporary exterior light package, black commercial 9’ window package and 8 foot Art Deco, mahogany door. Additional features found throughout include a two-story foyer that showcases the horizontal metal railings of the oak staircase, powder room with a floating sink and wall-mounted gold faucet and great room with a 10’ ceiling, modern, linear fireplace and 18’ floating hearth, kitchen with extra-thick, double quartz island, full-overlay cabinets with 4 upper horizontal glass-front cabinets, premium Electrolux appliances with convection microwave and 6-burner gas range, a beverage center with floating upper shelves and wine fridge, first-floor owner’s suite with washer/dryer hookup, en-suite with glass, luxury shower, rain can and body sprays, LED back lit mirrors, transom windows, 16’ x 18’ loft, 2nd floor laundry, tankless water heater and uber-modern chandeliers and decorative lighting. Rear yard is fenced and has a storage shed.
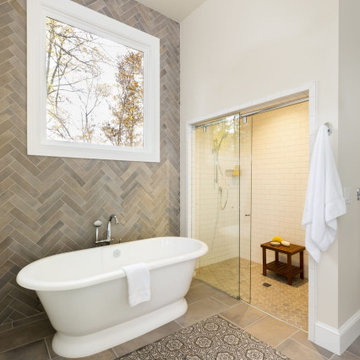
A barrier-free shower with easy-access sliding glass doors and dual shower heads is paired with a free-standing bathtub. The large picture window looks out over the trees and brings in lots of natural light. Wouldn't you just love to decompress in this gorgeous space? Benjamin Moore's OC-9 "Ballet White" is the perfect greige to compliment the blue-gray tile.
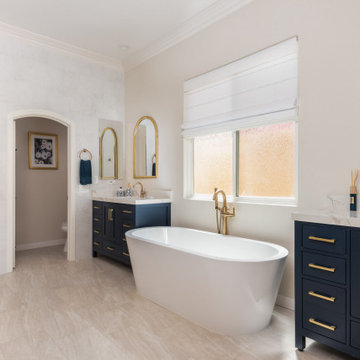
This beautiful Chula Vista master bathroom was transformed into this luxurious and elegant hotel design with two Ariel Cambridge Midnight Blue vanities with marble tops. The gold frame mirrors showcase the rest of the champagne bronze fixtures and hardware in this master suite. The deep freestanding tub is calling for a relaxing evening to unwind in this newly renovated bathroom in Chula Vista.
Photo credit: Nader Essa Photography
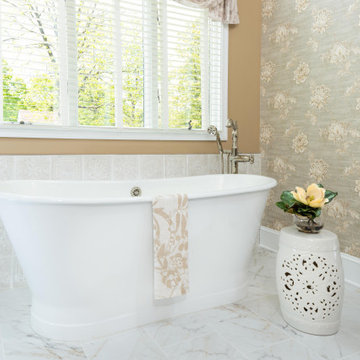
This 1868 Victorian home was transformed to keep the charm of the house but also to bring the bathrooms up to date! We kept the traditional charm and mixed it with some southern charm for this family to enjoy for years to come!
Bathroom Design Ideas with Beige Walls and an Enclosed Toilet
9




