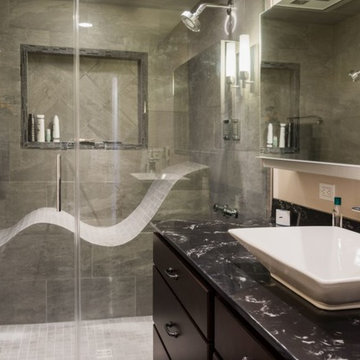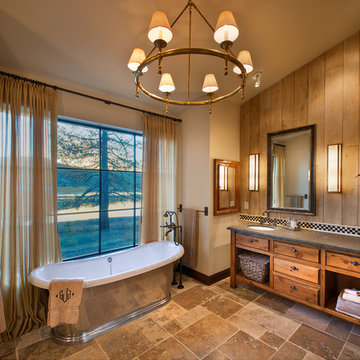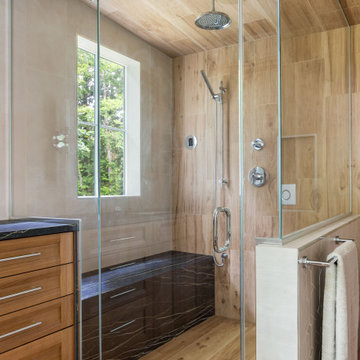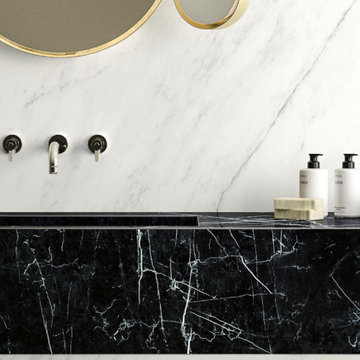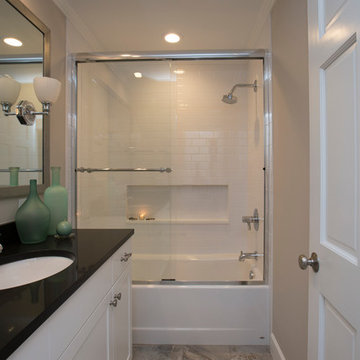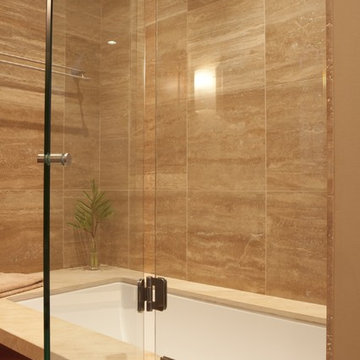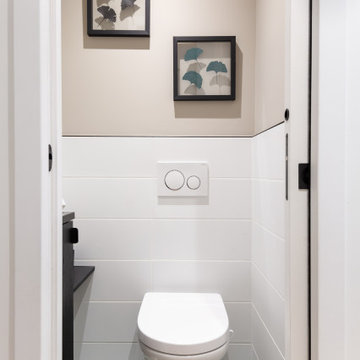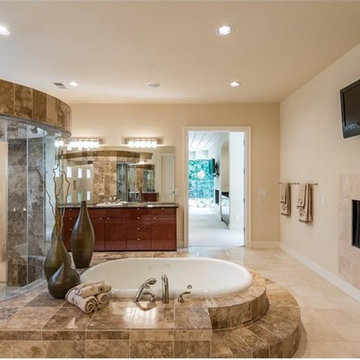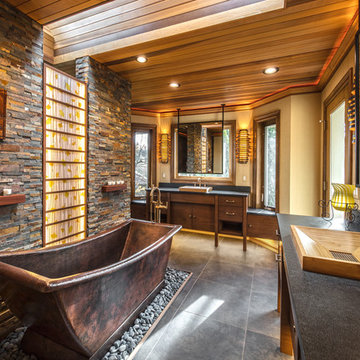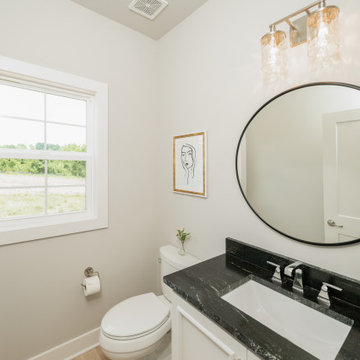Bathroom Design Ideas with Beige Walls and Black Benchtops
Refine by:
Budget
Sort by:Popular Today
261 - 280 of 2,067 photos
Item 1 of 3
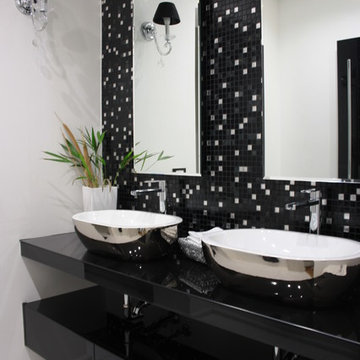
Il bagno ospiti è caratterizzato dalla palette colori che gioca con i toni del nero laccato lucido. L'ambiente presenta un mobile lavabo sospeso con 2 lavabi in appoggio, vasca da bagno, doccia e sanitari sospesi
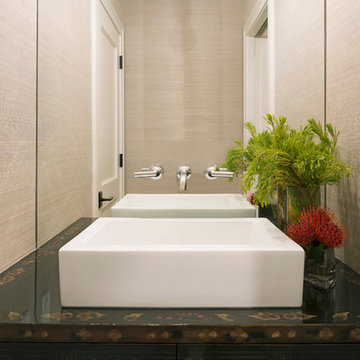
Martha O'Hara Interiors, Interior Design & Photo Styling | Elevation Homes, Builder | Peterssen/Keller, Architect | Spacecrafting, Photography | Please Note: All “related,” “similar,” and “sponsored” products tagged or listed by Houzz are not actual products pictured. They have not been approved by Martha O’Hara Interiors nor any of the professionals credited. For information about our work, please contact design@oharainteriors.com.
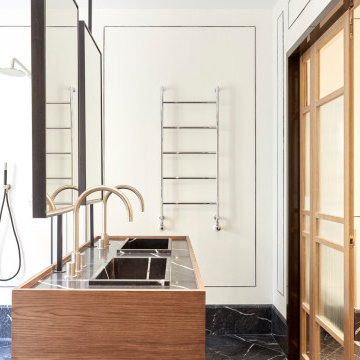
Cuarto de baño del dormitorio principal, con su propio vestidor, con bañera y doble ducha y separado un inodoro y otro lavabo. Mueble del baño diseñado por el estudio en madera de roble y silestone negro marquina. Con espejos autoreflectantes. Radiador toallero y paredes de estuco.
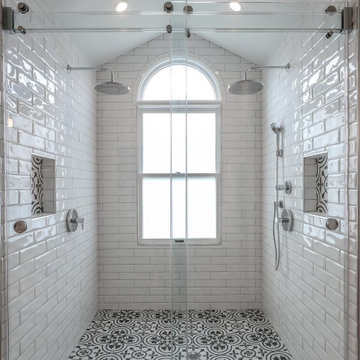
This young growing family was in desperate need of a Master suite for the themselves. They wanted to convert their loft and old small bathroom into their master suite.
This small family home located in heart of City of Falls Church.
The old bathroom and closet space were under the front dormer and which 7 ½ feet ceiling height, small closet, vinyl floor, oddly placed toilet and literally lots of wasted space.
The wanted it all, high ceiling, large shower, big free-standing tub, decorative old look tile, private commode area, lots of storage, bigger vanities and much much more
Agreed to get their full wish list done and put our plans into action. That meant take down ceiling joist and raise up the entire ceiling. Raise up the front dormer to allow new shower placement.
The double headed large shower stall tiled in with Persian rug flower pattern floor tile and dome ceiling behind the Barn style glass enclosure is the feature wall of this project.
The toilet was relocated in a corner behind frosted glass pocket doors, long five panel door style was used to upscale the look of this project.
A new slipper tub was placed where used to be dead space behind small shower area, offering space for large double vanity space as well. A built-in cabinetry with spa look was taken over south wall given more storage.
The wise selection of light color wood plank floor tile contrasting with chrome fixtures, subway wall tiles and flower pattern shower floor creates a soothing bath space.
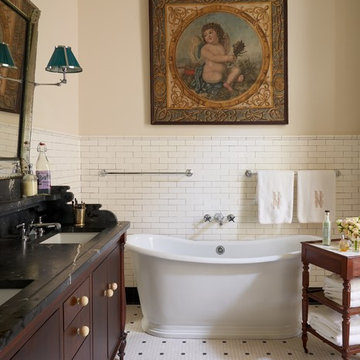
What happens when something tells you it’s time for a change? The perfectly nice, big, traditional house on a leafy street uptown seems not what you want anymore. Suddenly, in a coup de foudre, you fall in love with a seductive cottage in the French Quarter. You want color and daring and lots of interior fun! Decorations Lucullus promises to creatively indulge your every whimsy. It’s not bohemian, it’s not rebellion its just you expressing yourself.

Modern bathroom by Burdge Architects and Associates in Malibu, CA.
Berlyn Photography
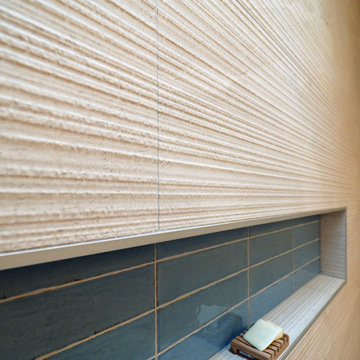
Young homeowners needed to update their Primary bath in order to feel the relaxation and peace that bathing experience can bring.
A small divided bathroom has been totally redone, We rethought the layout, added light via the skylight, used materials that are very tactile and luxurious.
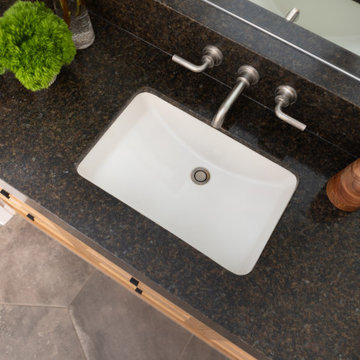
Kids bathroom gets a sleek upgrade. We used a durable granite counter top for low maintenance. The deep color of the stone is a beautiful compliment to the natural oak cabinet. We created a small shelf out of the granite which is a perfect spot for our wall mounted faucet. Custom floating cabinet with towel storage below.
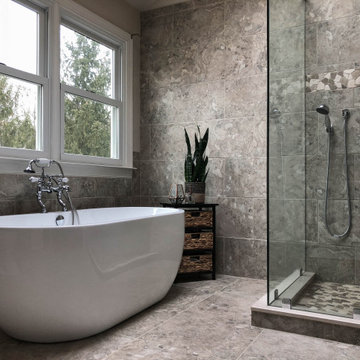
This beautiful large master bathroom remodel was designed with an open concept and traditional styling features glass shower doors and a striking white free-standing tub with stainless steel faucets.
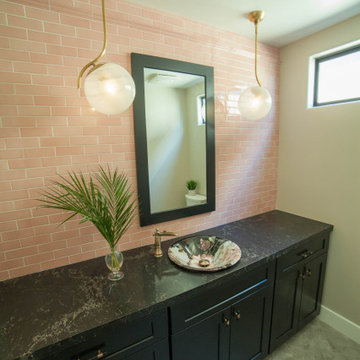
This powder bath honors the term statement bathroom. With its pink ceramic subway tile and beatiful Kohler sink it gives you the feeling of being in an upscale hotel! The custom black shaker vanity and quartz composite top ground the design to a beatiful herringbone porcelain floor.
Photo Credit: Eva Grimm, EVG Photography
Bathroom Design Ideas with Beige Walls and Black Benchtops
14


