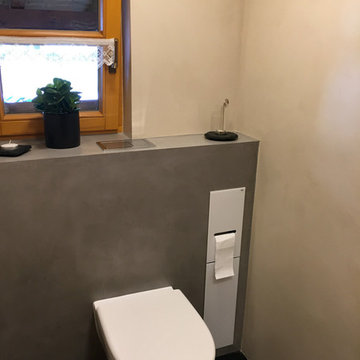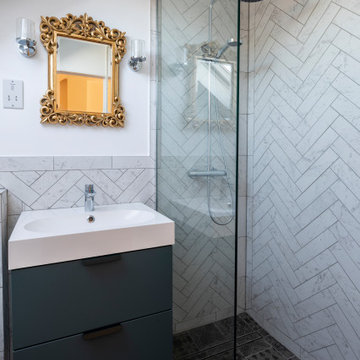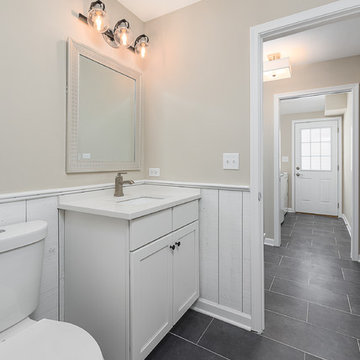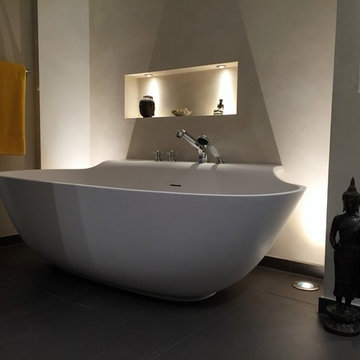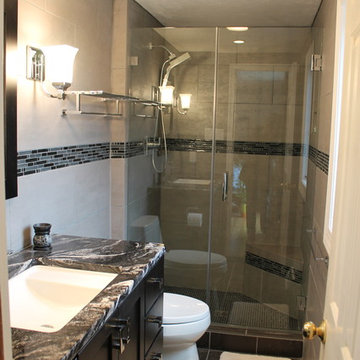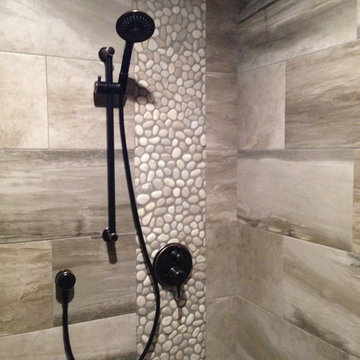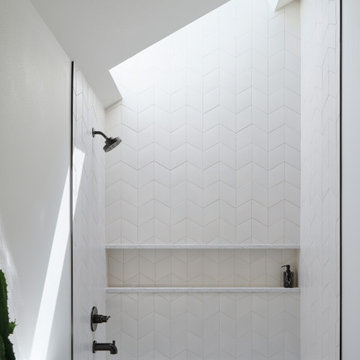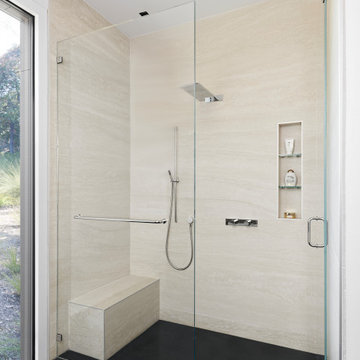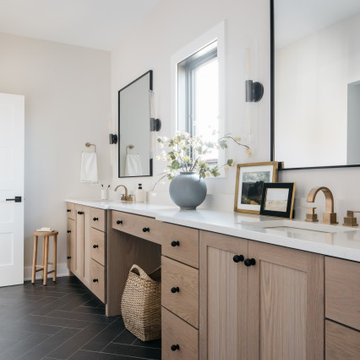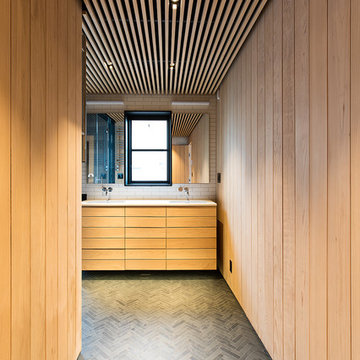Bathroom Design Ideas with Beige Walls and Black Floor
Refine by:
Budget
Sort by:Popular Today
201 - 220 of 1,526 photos
Item 1 of 3
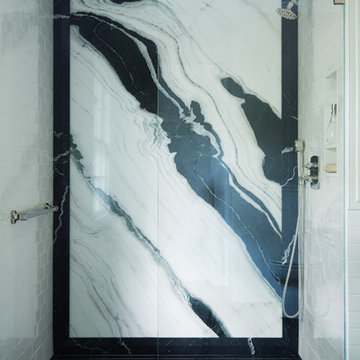
Photo by Lara Kimmerer Photography
The single, full slab of Bianco Lasa Macchia Vecchia marble is framed by Nero Marquina and provides a dramatic backdrop to this curbless shower.
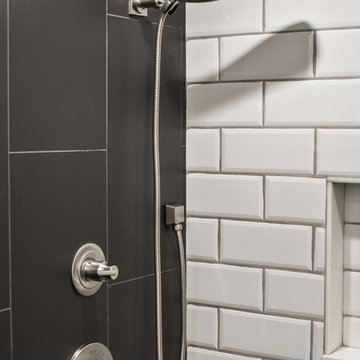
This modern, one of a kind bathroom makes the best of the space small available. The shower itself features the top of the line Delta Trinsic 17 Series hand held shower and the Kohler Watertile flush mounted Rainhead as well as two niche shelves and a grab bar. The shower is set with a zero-entry, flush transition from the main bath and sports a bar drain to avoid under foot pooling with full height glass doors. Outside of the shower, the main attraction is the ultra-modern wall mounted Kohler commode with touchscreen controls and hidden tank. All of the details perfectly fit in this high-contrast but low-stress washroom, it truly is a dream of a small bathroom!
Kim Lindsey Photography
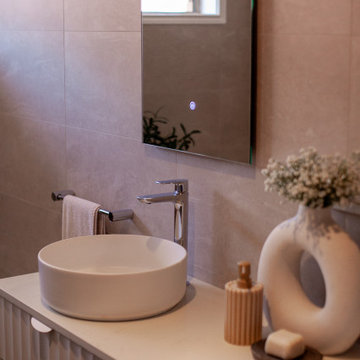
This bathroom remodel came together absolutely beautifully with the coved cabinets and stone benchtop introducing calm into the space.
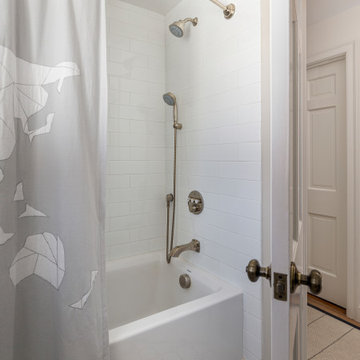
This family bath increased a foot by taking some space from an adjacent linen closet., allowing for larger tub and some floor tiles which added interest to the space.
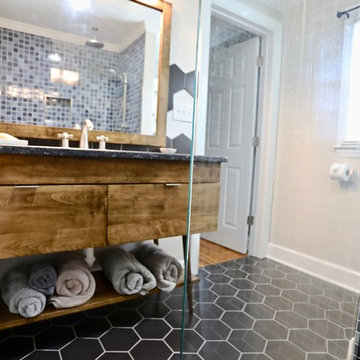
This 48" long vanity was custom made to be a little slimmer to help give the room more space. The round legs are attached at an angle and the low profile hardware is a great compliment. The added storage space for towels underneath keeps them on hand as you step out of the shower.
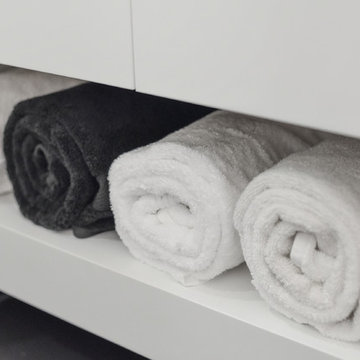
This modern, one of a kind bathroom makes the best of the space small available. The shower itself features the top of the line Delta Trinsic 17 Series hand held shower and the Kohler Watertile flush mounted Rainhead as well as two niche shelves and a grab bar. The shower is set with a zero-entry, flush transition from the main bath and sports a bar drain to avoid under foot pooling with full height glass doors. Outside of the shower, the main attraction is the ultra-modern wall mounted Kohler commode with touchscreen controls and hidden tank. All of the details perfectly fit in this high-contrast but low-stress washroom, it truly is a dream of a small bathroom!
Kim Lindsey Photography
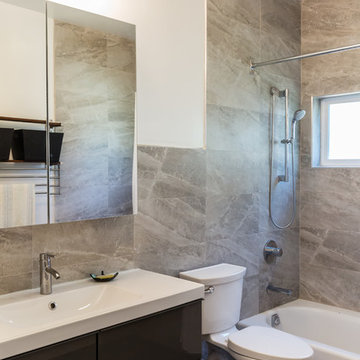
This new, ground-up home was recently built atop the Richmond Hills.
Despite the beautiful site with its panoramic 270-degree view, the lot had been left undeveloped over the years due to its modest size and challenging approval issues. Saikley Architects handled the negotiations for County approvals, and worked closely with the owner-builder to create a 2,300 sq. ft., three bedroom, two-and-a-half bath family home that maximizes the site’s potential.
The first-time owner-builder is a landscape builder by trade, and Saikley Architects coordinated closely with for him on this spec home. Saikley Architects provided building design details which the owner then carried through in many unique interior design and furniture design details throughout the house.
Photo by Chi Chin Photography.
https://saikleyarchitects.com/portfolio/hilltop-contemporary/
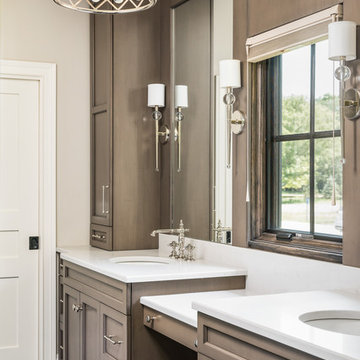
This 2 story home with a first floor Master Bedroom features a tumbled stone exterior with iron ore windows and modern tudor style accents. The Great Room features a wall of built-ins with antique glass cabinet doors that flank the fireplace and a coffered beamed ceiling. The adjacent Kitchen features a large walnut topped island which sets the tone for the gourmet kitchen. Opening off of the Kitchen, the large Screened Porch entertains year round with a radiant heated floor, stone fireplace and stained cedar ceiling. Photo credit: Picture Perfect Homes
Bathroom Design Ideas with Beige Walls and Black Floor
11


