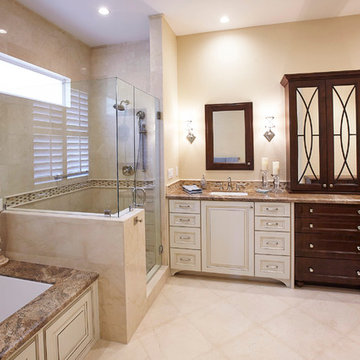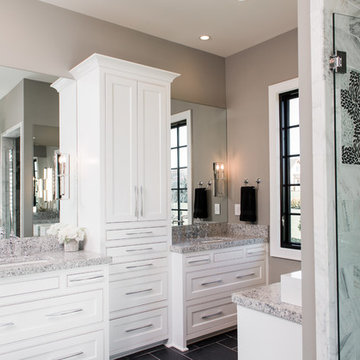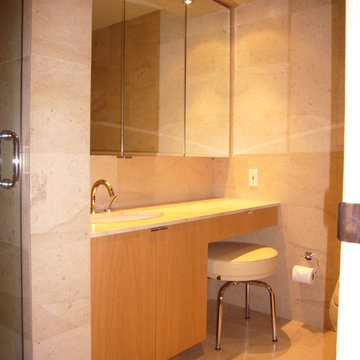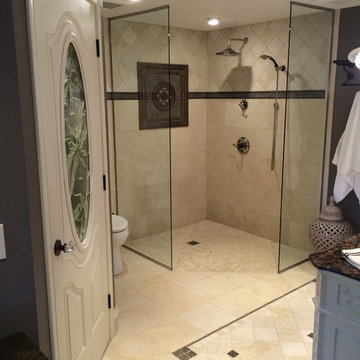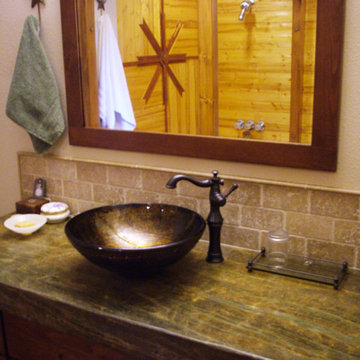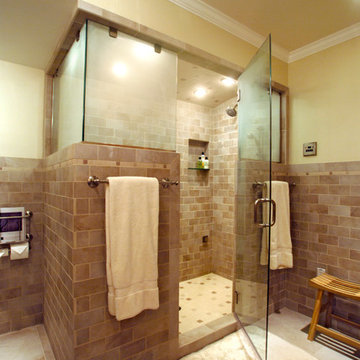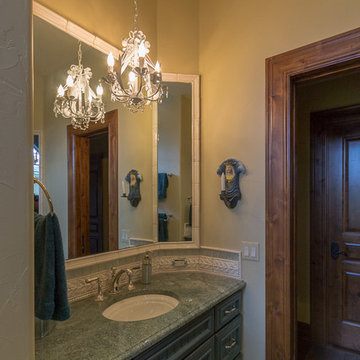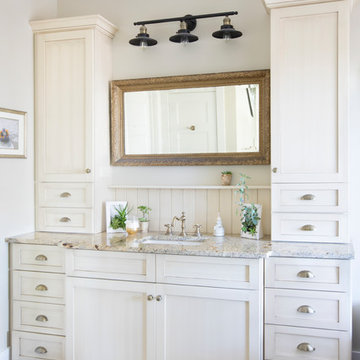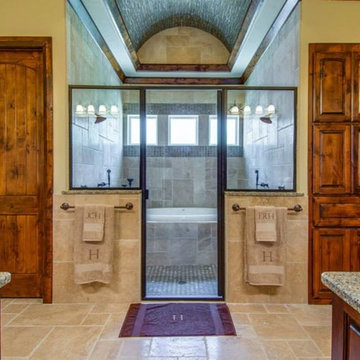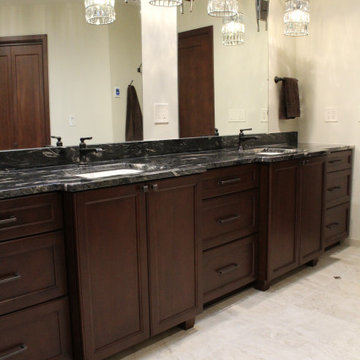Bathroom Design Ideas with Beige Walls and Granite Benchtops
Refine by:
Budget
Sort by:Popular Today
141 - 160 of 36,683 photos
Item 1 of 3
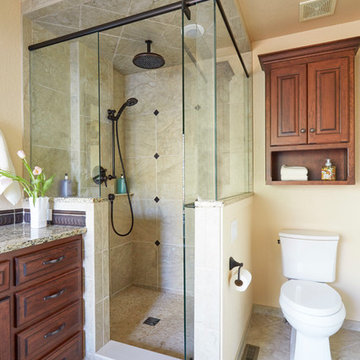
Cabinets: Custom Wood Products, white paint, raised panel door (perimeter)
Custom Wood Products, stained, cherry, raised panel door (island)
Counter: Granite (perimeter)
Soapstone (island)
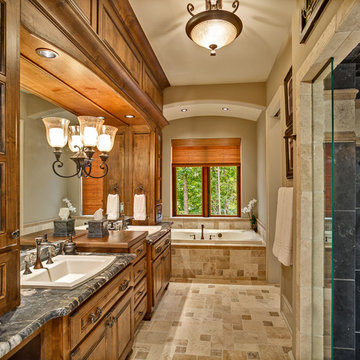
Photo by Firewater Photography.
Designed during previous position as Residential Studio Director and Project Architect at LS3P ASSOCIATES LTD.
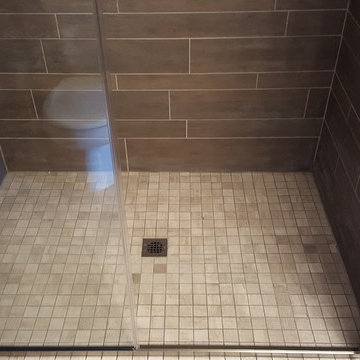
Matt Sayers
Major bathroom remodel, the original bathroom had a jacuzzi tub. We adjusted this space to remove the jacuzzi tub to accommodate for an expansive walk in curb-less shower, making it accessible for all generations of the family.
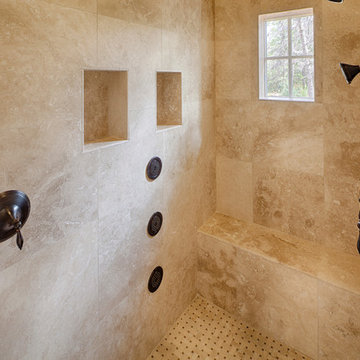
With porches on every side, the “Georgetown” is designed for enjoying the natural surroundings. The main level of the home is characterized by wide open spaces, with connected kitchen, dining, and living areas, all leading onto the various outdoor patios. The main floor master bedroom occupies one entire wing of the home, along with an additional bedroom suite. The upper level features two bedroom suites and a bunk room, with space over the detached garage providing a private guest suite.
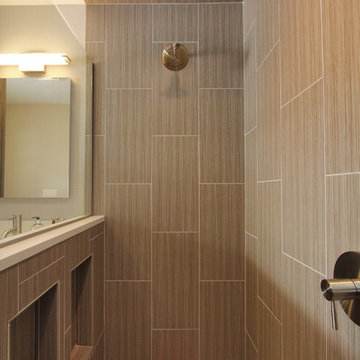
Feast your eyes on this modern master bath renovation by Thompson Remodeling. Gorgeous hickory cabinets with a slate finish set an upscale tone. The linear lines created by the center storage cabinet are nicely offset by a quartz countertop with round sinks. The walk-in shower features rich, ceramic tile walls and ceiling set in a repeating pattern and a pebble stone floor. Storage niches were set into the wall so that soaps and shampoos are kept hidden from view.
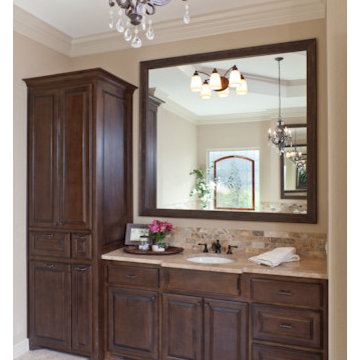
Erika Barczak, Allied ASID - By Design Interiors, Inc.
Keechi Creek Builders
Photo credit: B-Rad Studio

The "exercise restroom" contains custom-designed cabinets with frosted glass fronts and industrial pendants. A heavy beveled square mirror compliments the Blue Pearl granite and glass listello of the shower, as well as the gym floor which is black with gray speckles.
Designed by Melodie Durham of Durham Designs & Consulting, LLC. Photo by Livengood Photographs [www.livengoodphotographs.com/design].
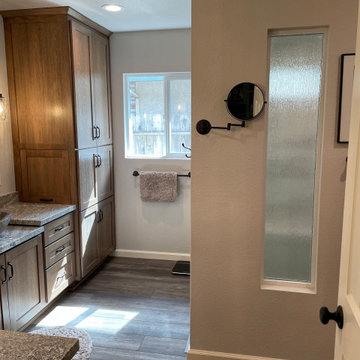
Master bathroom with double stone vessel sinks at custom heights. Pantry with hair appliance garage. Enlarged tile shower with dual heads, glass panel and glass door. Partitioned toilet. Corner upper storage with TV.
Bathroom Design Ideas with Beige Walls and Granite Benchtops
8
