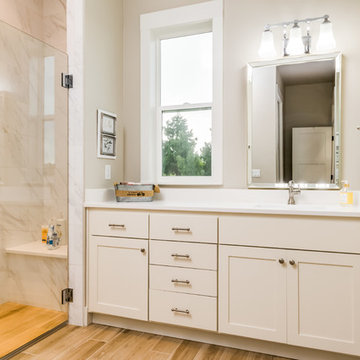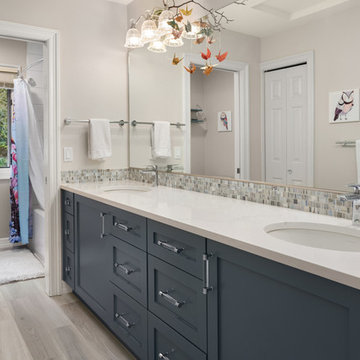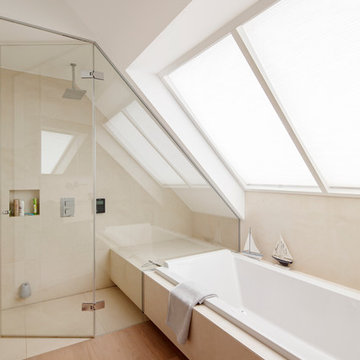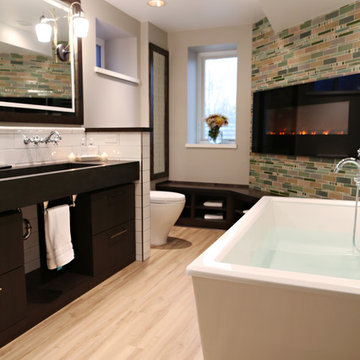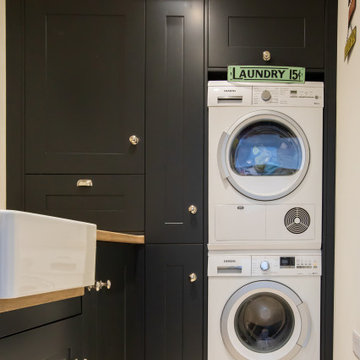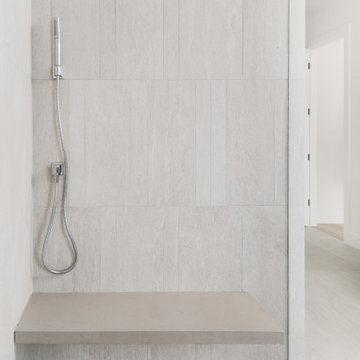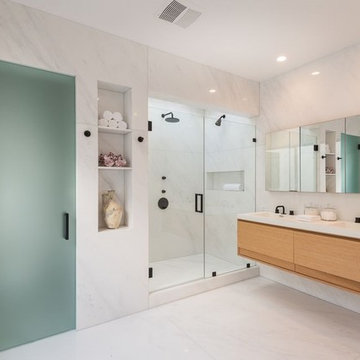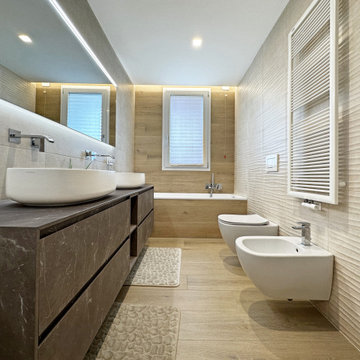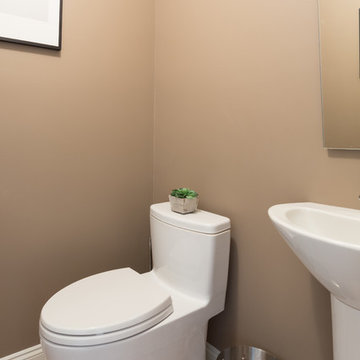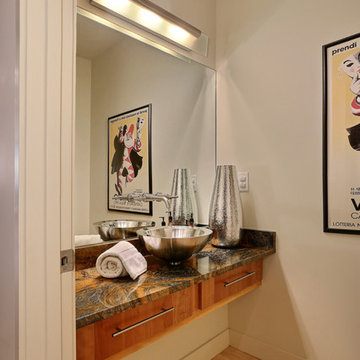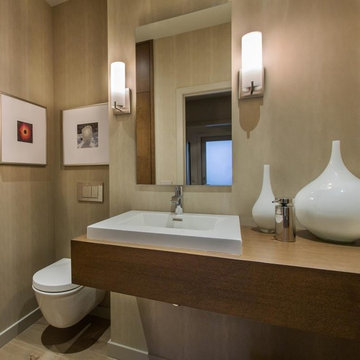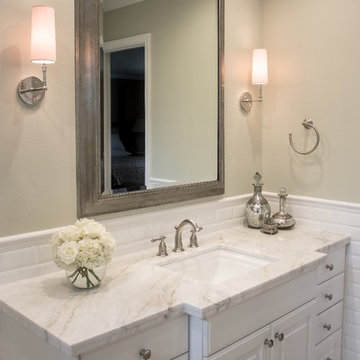Bathroom Design Ideas with Beige Walls and Light Hardwood Floors
Refine by:
Budget
Sort by:Popular Today
301 - 320 of 2,785 photos
Item 1 of 3
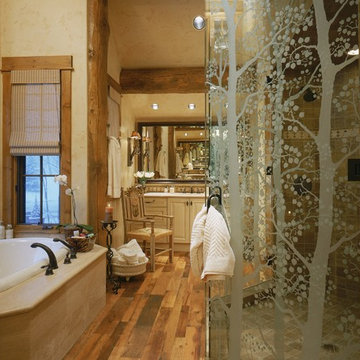
Master bath with custom shower doors and surround. His and her vanity on opposing sides of shower and soaking tub.
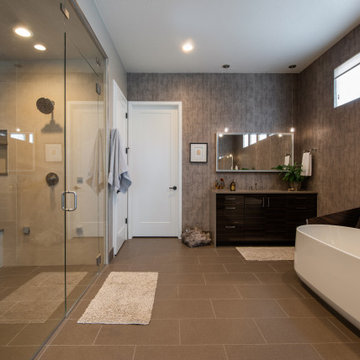
Spa-like master bathroom with freestanding tub, double vanities, large walk in double shower
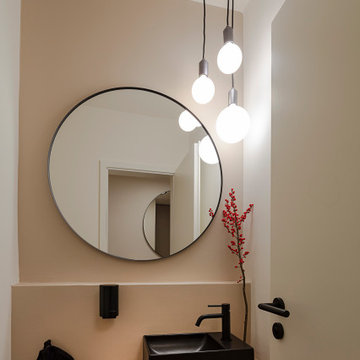
Der Blick in das kleine Gäste-WC wirkt nicht beengt, sondern bietet Chancen zum gemütlichen Gesamtkonzept.
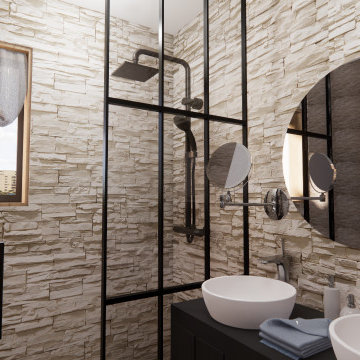
La salle de bain voit tous ses murs fait de plaquettes de parement en pierre, ce qui créer un jeu de matière avec la douche en métal et apporte beaucoup de lumière grâce à leur couleur claire.
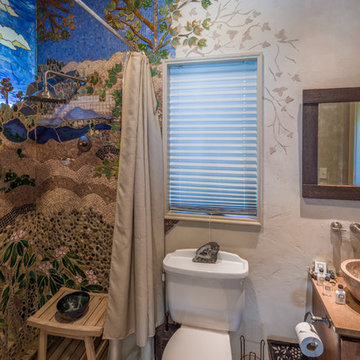
This unique home, and it's use of historic cabins that were dismantled, and then reassembled on-site, was custom designed by MossCreek. As the mountain residence for an accomplished artist, the home features abundant natural light, antique timbers and logs, and numerous spaces designed to highlight the artist's work and to serve as studios for creativity. Photos by John MacLean.
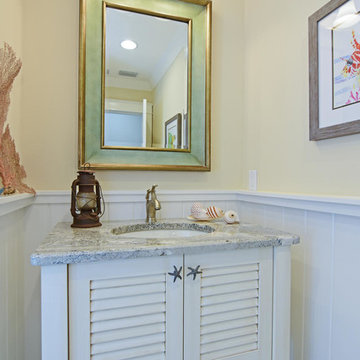
Photography by Tone Images. Home built by Gagne Construction. Finishes by Orange Moon Interiors.
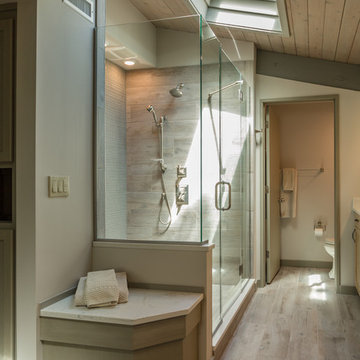
The 3 bathrooms in this 1970's house were in serious need of remodeling - as in gut and re-build - so the owners decided to have them all done at once and while at it, refinish the floors, refurnish the living room and furnish the new screen porch addition.
As a designer in a seasonal resort area, I am accustomed to working with my customers long distance. Using (and e-mailing) computer drafted renderings, product layout pages very professional builders, suppliers and steady communication, my client and I moved flawlessly through the challenges all remodel projects present.
My goal was to find fabrics and furnishings that reflected the home's original architectural Mid Century Modern integrity The house has very strong horizontal lines that I wanted to repeat in the furniture, bathroom fixtures, tile and light fixture selections.
Victoria McHugh Photography
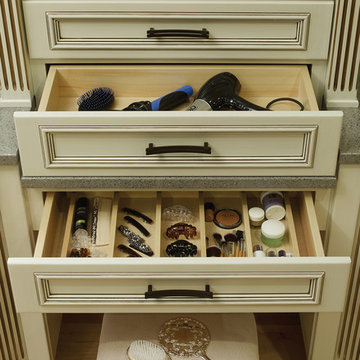
Covered Bridge Cabinetry specializes in the highest quality custom cabinetry. Our extensive line of accessories, details, and embellishments makes it easy to truly make your kitchen or bathroom one of a kind. This traditional luxury bathroom features our Raritan door style in Sugar White, with a Brush Premium Finish. The Raritan door style blends a Raised-Panel door front with a Recessed panel drawer front. Featuring a raised panel valence, traditional mullion door inserts, and tulip legs, this kitchen is perfect for a large luxury bathroom. By adding accessories such as a spice rack, cutlery dividers, and wood tiered door storage, this bathroom vanity provides stylish and convenient organization. Photography by St. Niell Studio.
Bathroom Design Ideas with Beige Walls and Light Hardwood Floors
16


