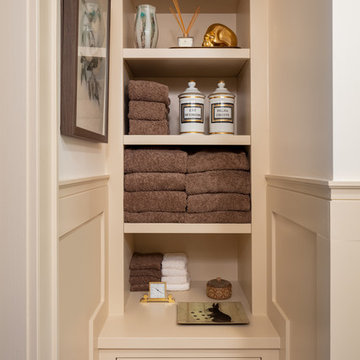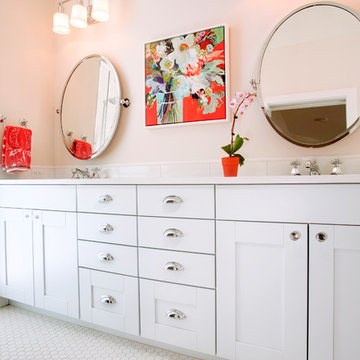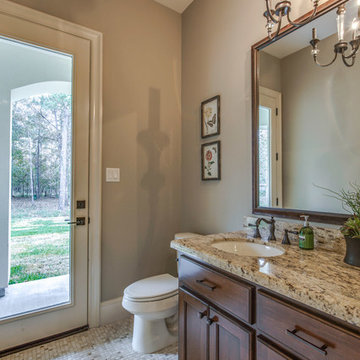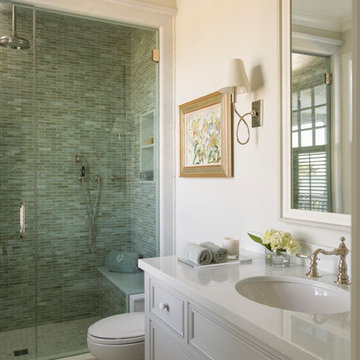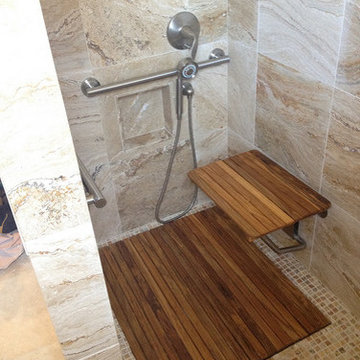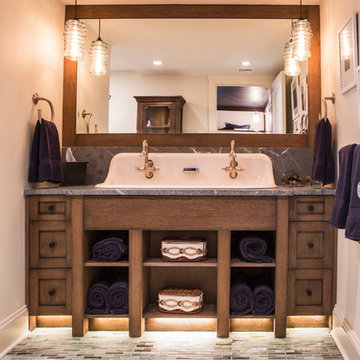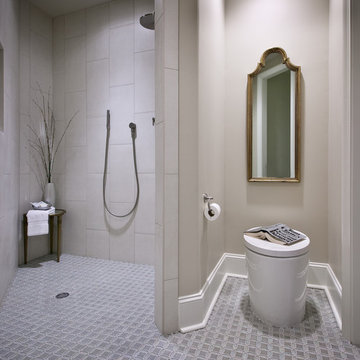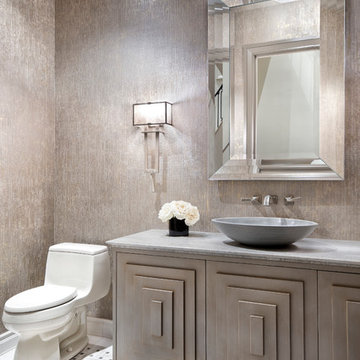Bathroom Design Ideas with Beige Walls and Mosaic Tile Floors
Refine by:
Budget
Sort by:Popular Today
1 - 20 of 2,628 photos
Item 1 of 3

After purchasing this Sunnyvale home several years ago, it was finally time to create the home of their dreams for this young family. With a wholly reimagined floorplan and primary suite addition, this home now serves as headquarters for this busy family.
The wall between the kitchen, dining, and family room was removed, allowing for an open concept plan, perfect for when kids are playing in the family room, doing homework at the dining table, or when the family is cooking. The new kitchen features tons of storage, a wet bar, and a large island. The family room conceals a small office and features custom built-ins, which allows visibility from the front entry through to the backyard without sacrificing any separation of space.
The primary suite addition is spacious and feels luxurious. The bathroom hosts a large shower, freestanding soaking tub, and a double vanity with plenty of storage. The kid's bathrooms are playful while still being guests to use. Blues, greens, and neutral tones are featured throughout the home, creating a consistent color story. Playful, calm, and cheerful tones are in each defining area, making this the perfect family house.

Along with Konrady & Son Construction, we transformed the master suite, eliminating the soaking tub and replacing it with a fully custom walk-in shower complete with a Rohl rainfall showerhead and frameless glass door. With functionality resolved, we needed a style direction and for the art-loving clients with bold taste, a classic, French-inspired scheme was an obvious choice. The vanity (not pictured) was designed around the client’s vintage chair and art deco pendant hanging above.
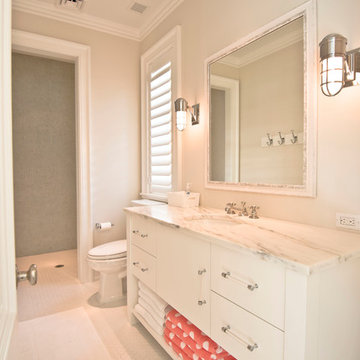
This guest bathroom exemplifies simple elegance with its Restoration Hardware industrial style lighting in polished nickel, Rohl plumbing fixtures, iridescent glass mosaic tiles in the shower and hexagonal porcelain floor tiles that run into a curbless shower. All of these luxurious appointments against the Shaker style cabinet -- designed to look and feel like a furniture piece -- and perfectly accented with coral-colored polka dot towels.
Notice the unique casing and jamb on the shower. These are milled from Corian to match the house details while providing a long lasting, water-resistant finish.

The owners of this small condo came to use looking to add more storage to their bathroom. To do so, we built out the area to the left of the shower to create a full height “dry niche” for towels and other items to be stored. We also included a large storage cabinet above the toilet, finished with the same distressed wood as the two-drawer vanity.
We used a hex-patterned mosaic for the flooring and large format 24”x24” tiles in the shower and niche. The green paint chosen for the wall compliments the light gray finishes and provides a contrast to the other bright white elements.
Designed by Chi Renovation & Design who also serve the Chicagoland area and it's surrounding suburbs, with an emphasis on the North Side and North Shore. You'll find their work from the Loop through Lincoln Park, Skokie, Evanston, Humboldt Park, Wilmette, and all of the way up to Lake Forest.
For more about Chi Renovation & Design, click here: https://www.chirenovation.com/
To learn more about this project, click here: https://www.chirenovation.com/portfolio/noble-square-bathroom/

Shaker Solid | Maple | Sable
The stained glass classic craftsman style window was carried through to the two vanity mirrors. Note the unified decorative details of the moulding treatments.

Floors tiled in 'Lombardo' hexagon mosaic honed marble from Artisans of Devizes | Shower wall tiled in 'Lombardo' large format honed marble from Artisans of Devizes | Brassware is by Gessi in the finish 706 (Blackened Chrome) | Bronze mirror feature wall comprised of 3 bevelled panels | Custom vanity unit and cabinetry made by Luxe Projects London | Stone sink fabricated by AC Stone & Ceramic out of Oribico marble

TEAM
Architect: LDa Architecture & Interiors
Interior Design: Nina Farmer Interiors
Builder: Wellen Construction
Landscape Architect: Matthew Cunningham Landscape Design
Photographer: Eric Piasecki Photography
Bathroom Design Ideas with Beige Walls and Mosaic Tile Floors
1


