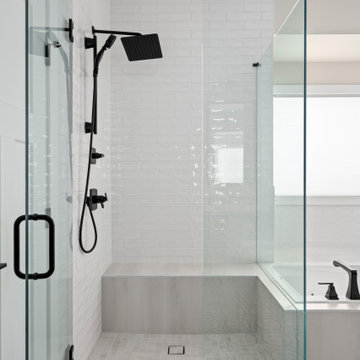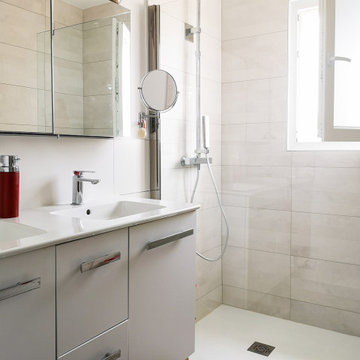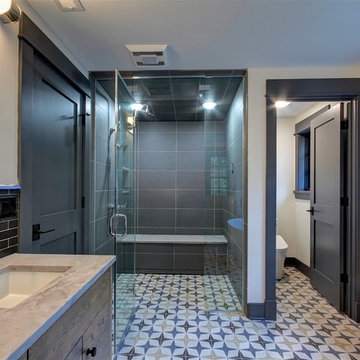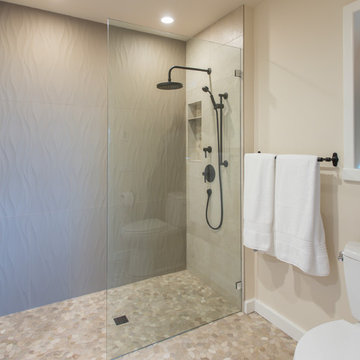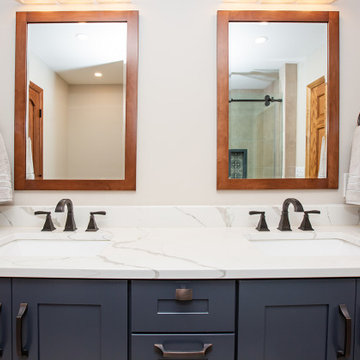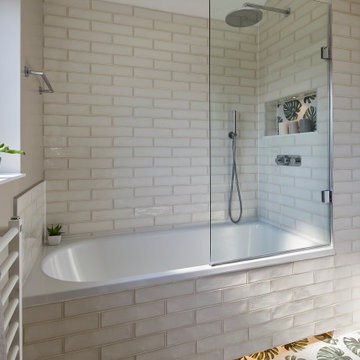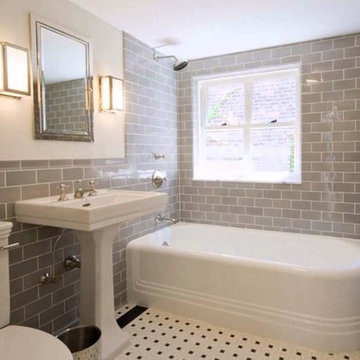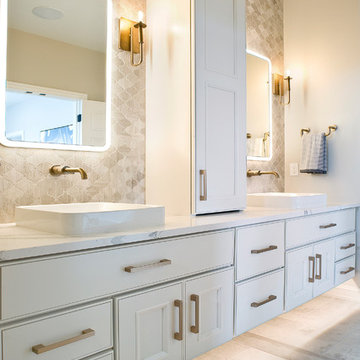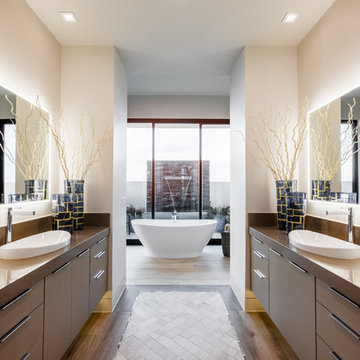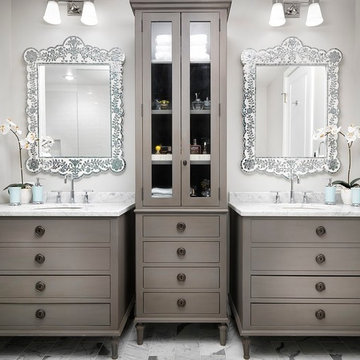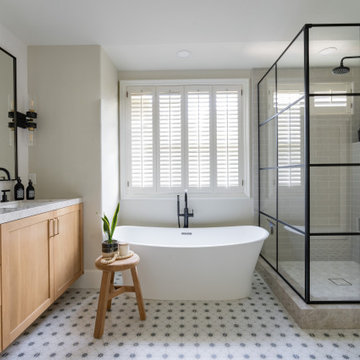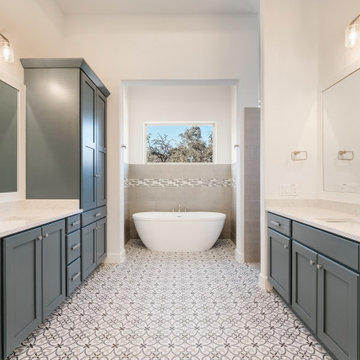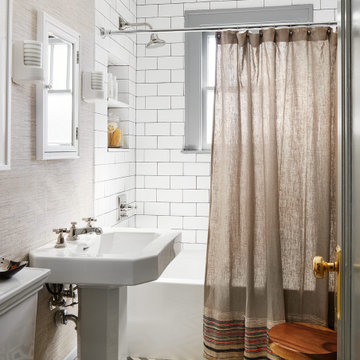Bathroom Design Ideas with Beige Walls and Multi-Coloured Floor
Refine by:
Budget
Sort by:Popular Today
81 - 100 of 4,099 photos
Item 1 of 3

Inspired by the majesty of the Northern Lights and this family's everlasting love for Disney, this home plays host to enlighteningly open vistas and playful activity. Like its namesake, the beloved Sleeping Beauty, this home embodies family, fantasy and adventure in their truest form. Visions are seldom what they seem, but this home did begin 'Once Upon a Dream'. Welcome, to The Aurora.

A luxurious, spa-like retreat in this master bath with curvy walnut shelving, a dramatic alabaster quartzite feature wall, open shower with pebble floor, and vein-cut tiled walls.
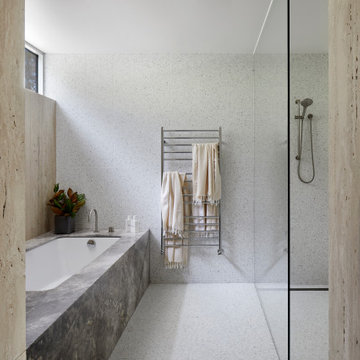
A rickety 1960s beach shack occupied this sandy site close to Diamond Bay on Victoria's Mornington Peninsula. The sophisticated and well-travelled owners sought to retain its relaxed midcentury holiday house feel whilst extending and renovating both levels to a more appropriate level of comfort and elegance for them.
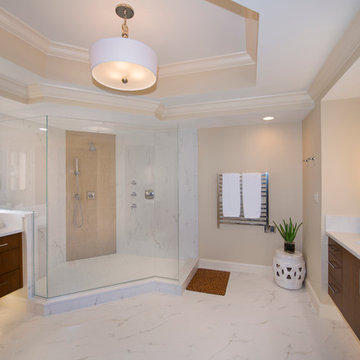
Our clients desperately needed a new master bathroom that had a better function, flow and aesthetic. Incorporating all of the family’s needs and desires, Progressive Design Build designed a new layout that accomplished all of their goals.
We started by removing the large Jacuzzi tub and tub deck and moving the vanity to the old shower location, making room for a new walk-in shower and heated towel bar that the owners wanted.
During demolition, a unique challenge presented itself. We found a vent pipe in the middle of the new vanity cabinet location, which wasn’t part of the original building drawings. Due to its location in a high-rise condo, which also serviced some of the floors below, we couldn’t move the pipe very far.
Through creative planning meetings and design, as well as innovative cabinetry solutions, we were able to work around the pipe.
The finishes on the project were much more contemporary giving the new master bathroom a subtle sophistication and understated elegance. The cabinets were designed with straight, simple lines and they were custom built with a deep, rich brown finish. The richness of the dark cabinetry juxtaposed with the elegance of the white porcelain tile floor and white Quartzite countertop, contributed to the room’s sophistication and the modern look that the clients desired.
In the end, all project goals were achieved!
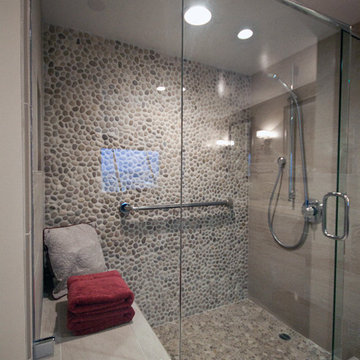
Shower – wall - tan pebble.
Shower pan – sliced tan pebble
Glass deco tile at backsplash at sink - interlocking blend
Lav sinks – caxton white
Faucet – Newport brass 850 series
Shower fixtures – hansgrohe metris series
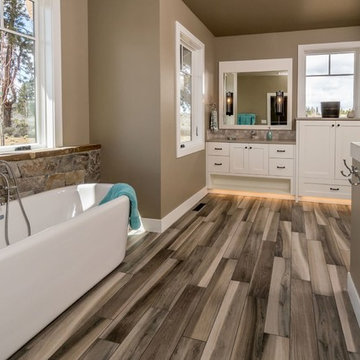
Working with the Schumacher Construction team, Patty Jones of Patty Jones Design, LLC selected exterior and interior finishes creating a "farm-style" home in the resort community of Tetherow in Central Oregon. The home has stained ship lap and patterned cement tile in the powder bath, rustic hardwood accents throughout, rustic light fixtures, cement & quartz counter tops and many other finishes that make this spec home warm and inviting.
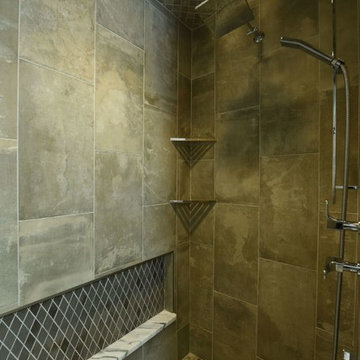
Floor to ceiling tile in this fabulous spa shower featuring a river pebble tile floor, niche with quartz ledge along with corner shelves for essentials, 12"x16" fough tile walls, waterfall rain shower head and body wand in polished nickel finishes. Photography by Michael Giragosian
Bathroom Design Ideas with Beige Walls and Multi-Coloured Floor
5
