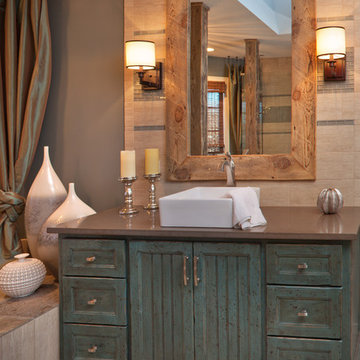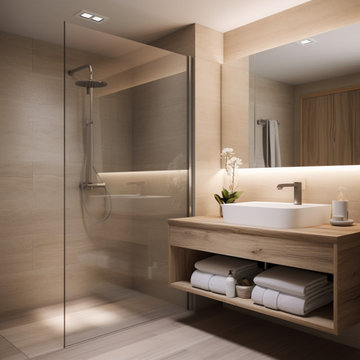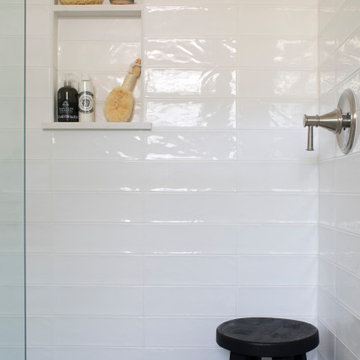Bathroom Design Ideas with Beige Walls and Purple Walls
Refine by:
Budget
Sort by:Popular Today
81 - 100 of 149,719 photos
Item 1 of 3
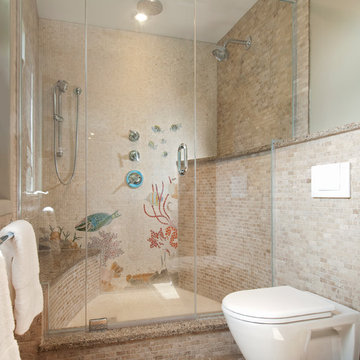
This Ensuite bath is a tribute to clean design with a touch of whimsy.
The tub was removed and replaced with a large shower stall measuring 4’ X 5.5’ This shower stall has four different shower systems , a curved bench seat, and a shampoo/soap shelf. The stunning custom mosaic wall depicting an underwater dive scene invites the clients to recall their favourite diving trips.
Mosaic wall tiles surround the room; the height of these tiles is determined by the height requirement of the wall-hung toilet. This creates a continuous ‘envelope’ for the room. A surface mounted ‘trough’ sink sits on suspended walnut cabinets. There are drawers on each side and a demi-tall storage cabinet serves as a medicine cabinet with a tilt-out laundry hamper below.
A modesty film is installed on the lower part of the windows instead of using window treatments.

Clear glass and a curbless shower seamlessly integrate the small bathroom's spaces with zen-like functionality.
© Jeffrey Totaro, photographer

Bad Design aus weißem Quarzit (Marmor Dream White), grauen Mosa-Fliesen und Einbaumöbel aus gedämpfter Erle. Beleuchtete LED- Deckenvouten und Wandnischen.
Sanfte Caparol Wandfarbe.

What started as a kitchen and two-bathroom remodel evolved into a full home renovation plus conversion of the downstairs unfinished basement into a permitted first story addition, complete with family room, guest suite, mudroom, and a new front entrance. We married the midcentury modern architecture with vintage, eclectic details and thoughtful materials.
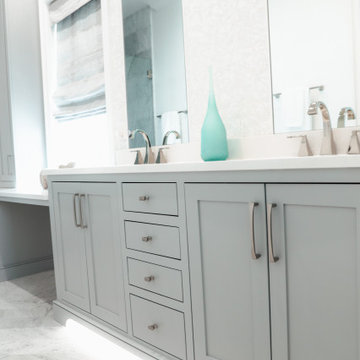
Full Inset, Toe Kick Lighting Furniture Vanity, painted Coventry Gray. Berenson Classic Comfort Pulls in Brushed Nickel, clean bright useful vanity.
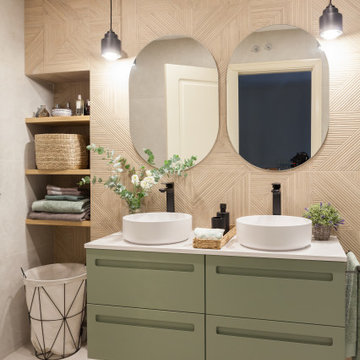
Reforma integral de baño mezclando 2 alicatados, perfilería y grifería en negro y muebles de baño a medida.
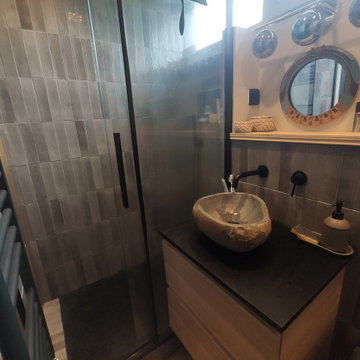
Photo après rénovation
Le chantier a été suivi et réalisé par le client. Je ne propose pas de suivi de chantier

This Master Bathroom was outdated in appearance and although the size of the room was sufficient, the space felt crowded. The toilet location was undesirable, the shower was cramped and the bathroom floor was cold to stand on. The client wanted a new configuration that would eliminate the corner tub, but still have a bathtub in the room, plus a larger shower and more privacy to the toilet area. The 1980’s look needed to be replaced with a clean, contemporary look.
A new room layout created a more functional space. A separated space was achieved for the toilet by relocating it and adding a cabinet and custom hanging pipe shelf above for privacy.
By adding a double sink vanity, we gained valuable floor space to still have a soaking tub and larger shower. In-floor heat keeps the room cozy and warm all year long. The entry door was replaced with a pocket door to keep the area in front of the vanity unobstructed. The cabinet next to the toilet has sliding doors and adds storage for towels and toiletries and the vanity has a pull-out hair station. Rich, walnut cabinetry is accented nicely with the soft, blue/green color palette of the tiles and wall color. New window shades that can be lifted from the bottom or top are ideal if they want full light or an unobstructed view, while maintaining privacy. Handcrafted swirl pendants illuminate the vanity and are made from 100% recycled glass.
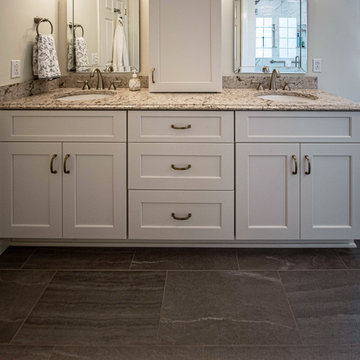
In this bathroom Greenfield Modern Overlay, Jackson door style vanity in Cameo finish with a 3-drawer stack in the center. The existing Cambria Windemere countertops were reinstalled on the new vanity. Matching Windemere quartz was installed shower curb, bench seat top and niche shelves. (2) 3-light vanity lights with clear seeded shades in Winter Gold finish was installed over the (2) rectangular Mayden mirrors. Moen Kingsley collection in the Brushed Nickel finish included: towel bar, towel ring, robe hooks, grab bars, toilet paper holder, and tank lever. A white Hibiscus 59” oval acrylic freestanding soaking tub with a Moen Wyndord brush nickel floor mount tub filler. The tile on the floor is Stoneways color: Velvet 12x24 installed in 1/3 brick offset pattern. The shower wall tile is Vara glazed porcelain in Groven polished. The shower floor is unglazed porcelain mosaic 3’ hex in Pure White color and a Cardinal 3/8” clear glass shower door.

The sink in the bathroom stands on a base with an accent yellow module. It echoes the chairs in the kitchen and the hallway pouf. Just rightward to the entrance, there is a column cabinet containing a washer, a dryer, and a built-in air extractor.
We design interiors of homes and apartments worldwide. If you need well-thought and aesthetical interior, submit a request on the website.
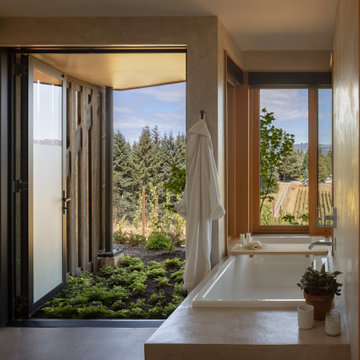
Milestone plaster walls create a calming environment for the walk-in shower, which can be turned into a pseudo outdoor shower by opening the large frosted-glass door. Photography: Andrew Pogue Photography.

The Tranquility Residence is a mid-century modern home perched amongst the trees in the hills of Suffern, New York. After the homeowners purchased the home in the Spring of 2021, they engaged TEROTTI to reimagine the primary and tertiary bathrooms. The peaceful and subtle material textures of the primary bathroom are rich with depth and balance, providing a calming and tranquil space for daily routines. The terra cotta floor tile in the tertiary bathroom is a nod to the history of the home while the shower walls provide a refined yet playful texture to the room.
Bathroom Design Ideas with Beige Walls and Purple Walls
5

