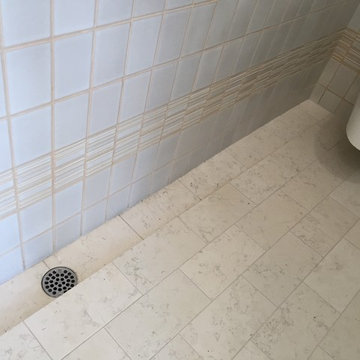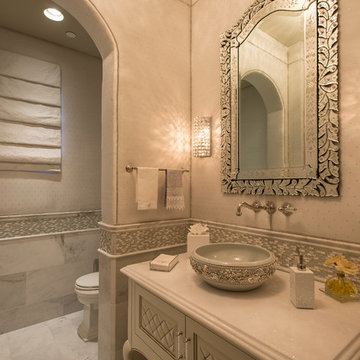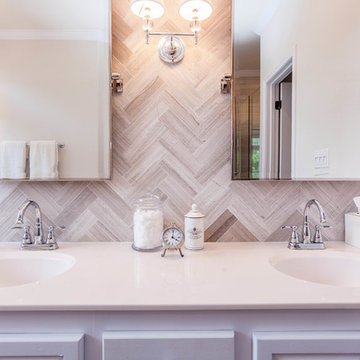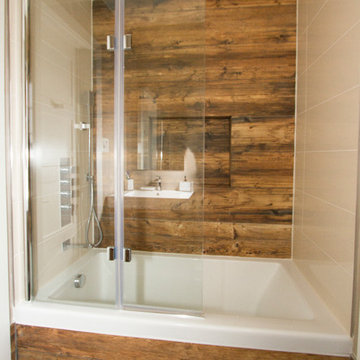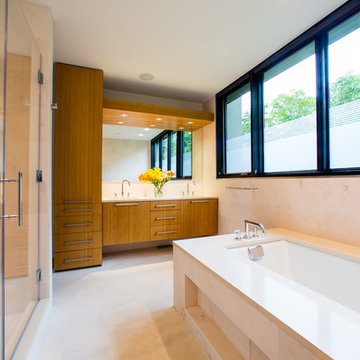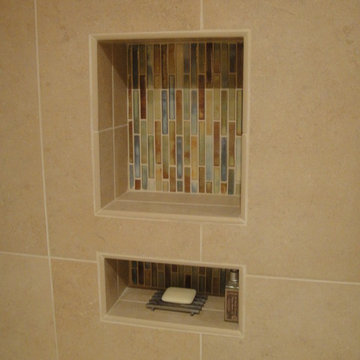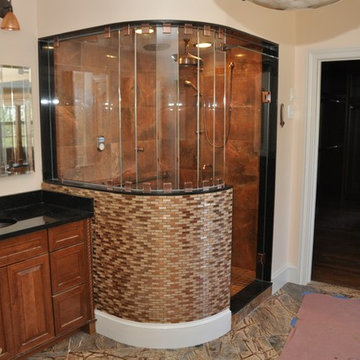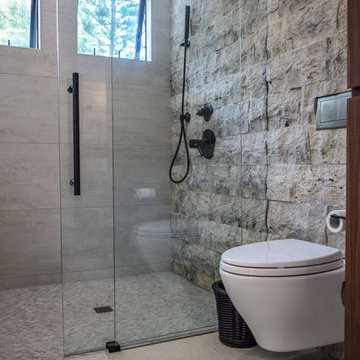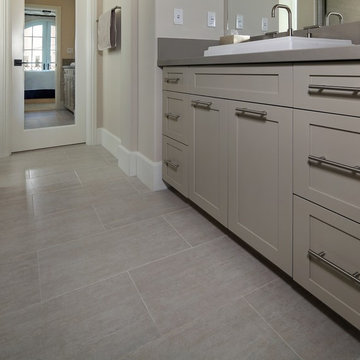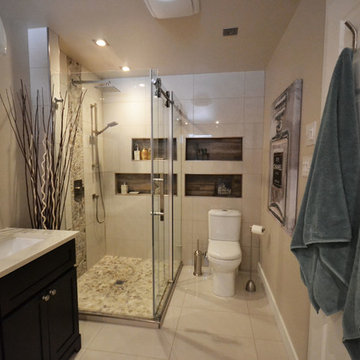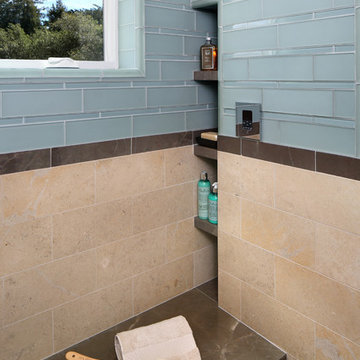Bathroom Design Ideas with Beige Walls and Solid Surface Benchtops
Refine by:
Budget
Sort by:Popular Today
141 - 160 of 10,253 photos
Item 1 of 3

Master bath with walk in shower, big tub and double sink. The window over the tub looks out over the nearly 4,000 sf courtyard.

Family bath: integrated trough sink with a removable panel to hide the drain, matte black fixtures, white Krion® countertop and tub deck, matte gray floor tiles. Cedar panelling extends from wall to ceiling (vaulted) evokes the spirit of traditional Japanese bath houses. Large skylight hovers above the family size tub; bifold glass doors opening completely to the outdoors give a sense of bathing in nature.
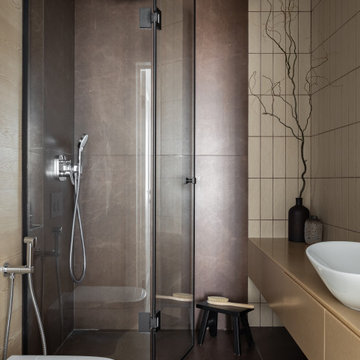
Акриловую столешницу увели в душевую. Прием визуально делает пространство «бесконечным», увеличивает метры санузла.
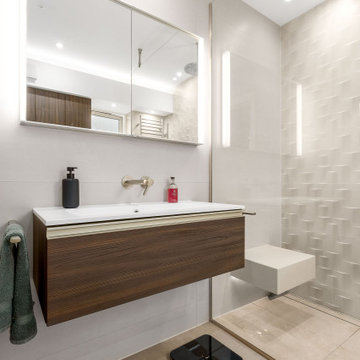
Master En-suite with large walk-in shower, brassware and accessories in brushed nickel, fully tiled bathroom with large format porcelain floor tiles and 3-dimensional ceramic feature wall tiles, wall niches and plenty of storage with wall units and recessed mirror cabinet and floating wall vanity unit.

This Waukesha bathroom remodel was unique because the homeowner needed wheelchair accessibility. We designed a beautiful master bathroom and met the client’s ADA bathroom requirements.
Original Space
The old bathroom layout was not functional or safe. The client could not get in and out of the shower or maneuver around the vanity or toilet. The goal of this project was ADA accessibility.
ADA Bathroom Requirements
All elements of this bathroom and shower were discussed and planned. Every element of this Waukesha master bathroom is designed to meet the unique needs of the client. Designing an ADA bathroom requires thoughtful consideration of showering needs.
Open Floor Plan – A more open floor plan allows for the rotation of the wheelchair. A 5-foot turning radius allows the wheelchair full access to the space.
Doorways – Sliding barn doors open with minimal force. The doorways are 36” to accommodate a wheelchair.
Curbless Shower – To create an ADA shower, we raised the sub floor level in the bedroom. There is a small rise at the bedroom door and the bathroom door. There is a seamless transition to the shower from the bathroom tile floor.
Grab Bars – Decorative grab bars were installed in the shower, next to the toilet and next to the sink (towel bar).
Handheld Showerhead – The handheld Delta Palm Shower slips over the hand for easy showering.
Shower Shelves – The shower storage shelves are minimalistic and function as handhold points.
Non-Slip Surface – Small herringbone ceramic tile on the shower floor prevents slipping.
ADA Vanity – We designed and installed a wheelchair accessible bathroom vanity. It has clearance under the cabinet and insulated pipes.
Lever Faucet – The faucet is offset so the client could reach it easier. We installed a lever operated faucet that is easy to turn on/off.
Integrated Counter/Sink – The solid surface counter and sink is durable and easy to clean.
ADA Toilet – The client requested a bidet toilet with a self opening and closing lid. ADA bathroom requirements for toilets specify a taller height and more clearance.
Heated Floors – WarmlyYours heated floors add comfort to this beautiful space.
Linen Cabinet – A custom linen cabinet stores the homeowners towels and toiletries.
Style
The design of this bathroom is light and airy with neutral tile and simple patterns. The cabinetry matches the existing oak woodwork throughout the home.
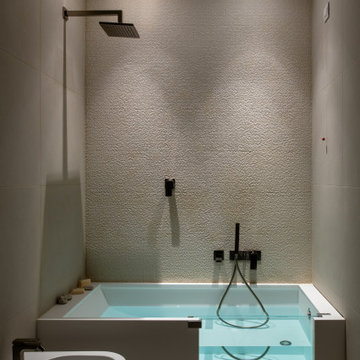
I faretti posti sopra la vasca da bagno, pennellando la parete di fondo, accentuano la matericità del rivestimento
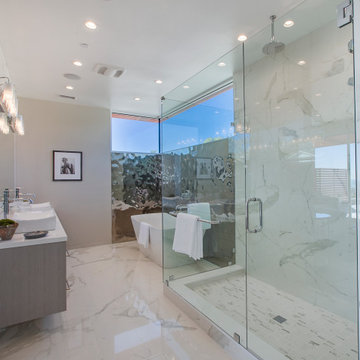
Light colors are complimented by a rippling reflective chrome tile surface. A warm light chocolate toned floating vanity is topped with a white solid surface counter and sculptural vessel sinks complimenting the contours of the freestanding tub. A generous glass enclosed shower retains the openness of the light filled bathroom. The toilet is housed within a small private room.

Ванная комната кантри. Сантехника, Roca, Kerasan. Ванна на ножках, подвесной унитаз, биде, цветной кафель, стеклянная перегородка душевой, картины.
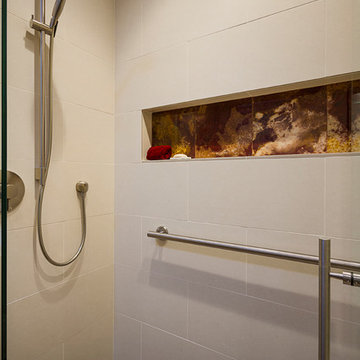
The shower is lined with white porcelain tiles, accented by the shampoo niche of Sunset Onyx tiles. The shower floor is set with Rivera Pebbles. The long grab bar accentuates the horizontal lines of the shower, while serving a very functional need.
Bathroom Design Ideas with Beige Walls and Solid Surface Benchtops
8


