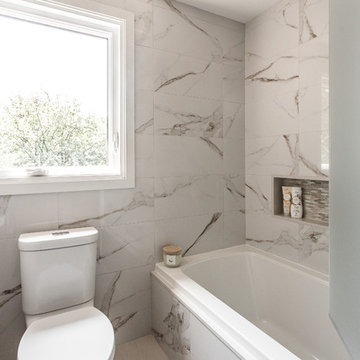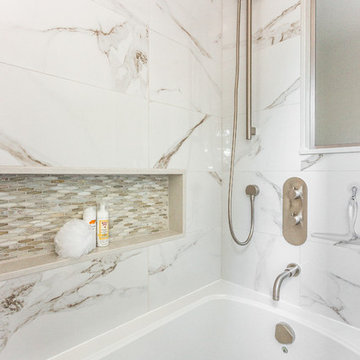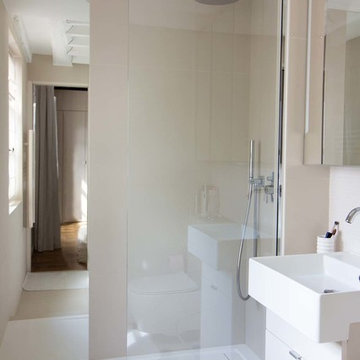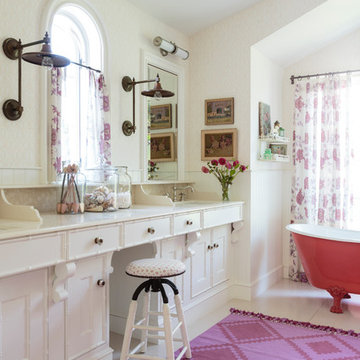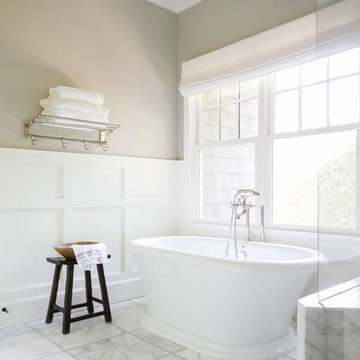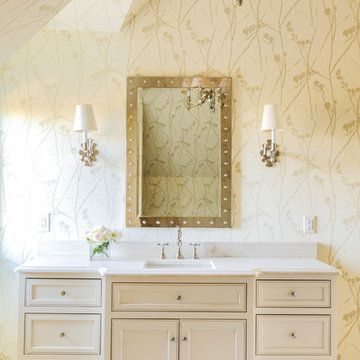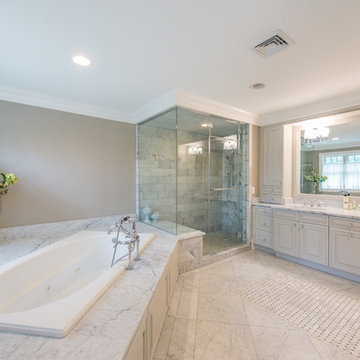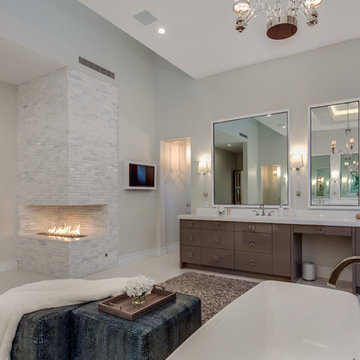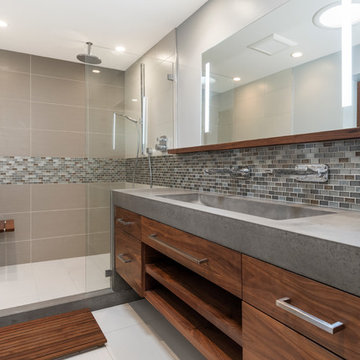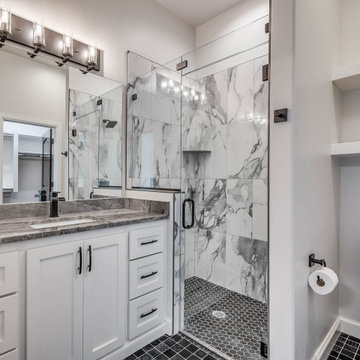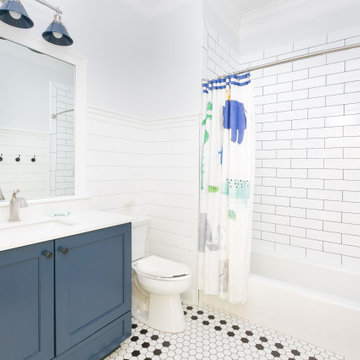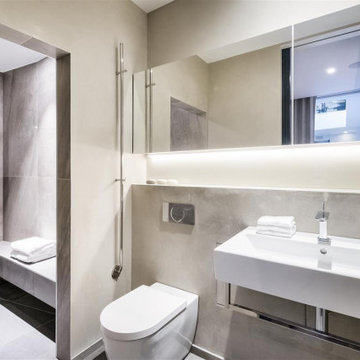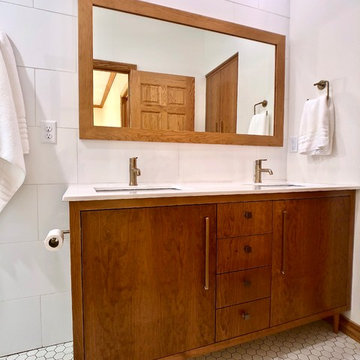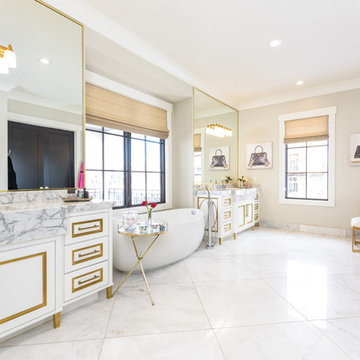Bathroom Design Ideas with Beige Walls and White Floor
Refine by:
Budget
Sort by:Popular Today
161 - 180 of 5,848 photos
Item 1 of 3
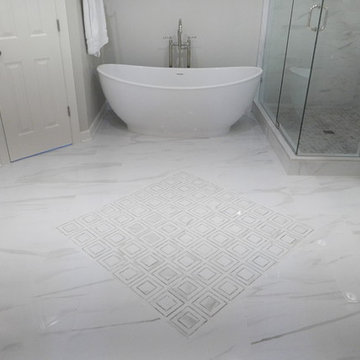
Mayfair 16" x 32" Volakas Grigio porcelain floor tile, Mayfair Volakas Piazzo mosaic tile in the center of the bathroom floor, MTI 66" x 36" composite free standing tub, floor mount tub filler, 4" LED recess lights, and chandelier!
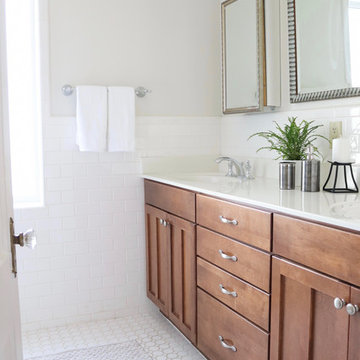
A transitional, bungalow Sylvan Park home design featuring a master bathroom with white tile floors and double wood vanity. Interior Design & Photography: design by Christina Perry
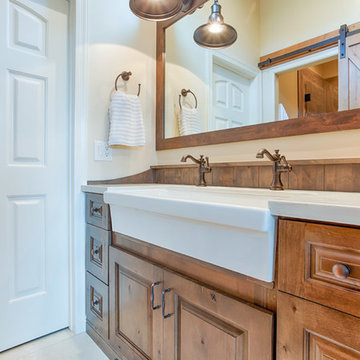
This modern farmhouse Jack and Jill bathroom features SOLLiD Value Series - Tahoe Ash cabinets with a traugh Farmhouse Sink. The cabinet pulls and barn door pull are Jeffrey Alexander by Hardware Resources - Durham Cabinet pulls and knobs. The floor is marble and the shower is porcelain wood look plank tile. The vanity also features a custom wood backsplash panel to match the cabinets. This bathroom also features an MK Cabinetry custom build Alder barn door stained to match the cabinets.

This luxury bathroom is both functional and up-scale looking thanks to the custom Rutt cabinetry. Details include a double vanity with decorative columns, makeup table, and built in shelving.
DOOR: Custom Door
WOOD SPECIES: Paint Grade
FINISH: White Paint
design by Andrea Langford Designs
photos by Mark Morand

Homeowner and GB General Contractors Inc had a long-standing relationship, this project was the 3rd time that the Owners’ and Contractor had worked together on remodeling or build. Owners’ wanted to do a small remodel on their 1970's brick home in preparation for their upcoming retirement.
In the beginning "the idea" was to make a few changes, the final result, however, turned to a complete demo (down to studs) of the existing 2500 sf including the addition of an enclosed patio and oversized 2 car garage.
Contractor and Owners’ worked seamlessly together to create a home that can be enjoyed and cherished by the family for years to come. The Owners’ dreams of a modern farmhouse with "old world styles" by incorporating repurposed wood, doors, and other material from a barn that was on the property.
The transforming was stunning, from dark and dated to a bright, spacious, and functional. The entire project is a perfect example of close communication between Owners and Contractors.
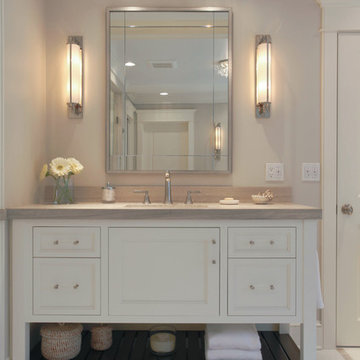
This serene master bath works notes of white, beige and silver to elegant effect.
Photo by Mary Ellen Hendricks
Bathroom Design Ideas with Beige Walls and White Floor
9
