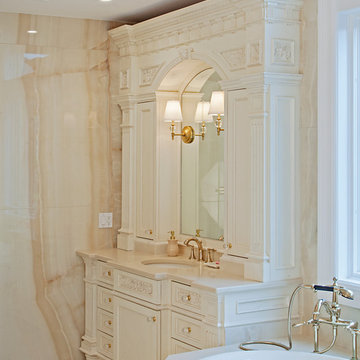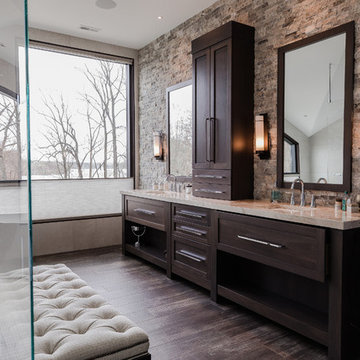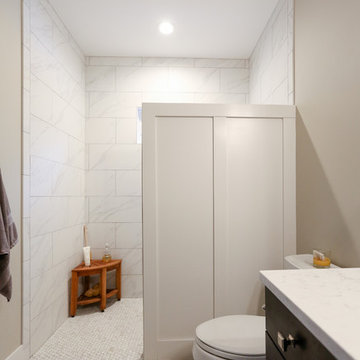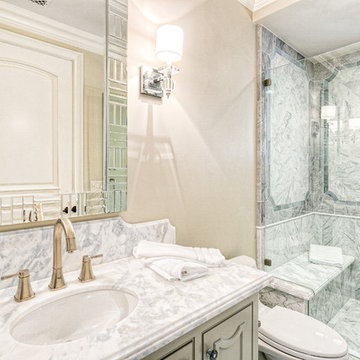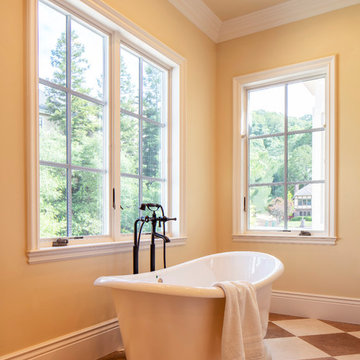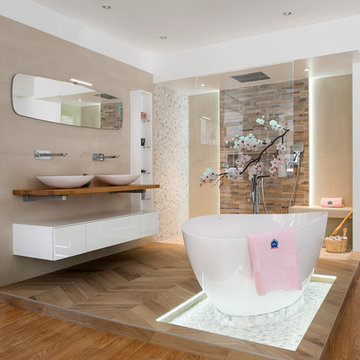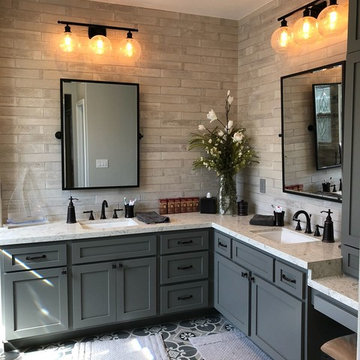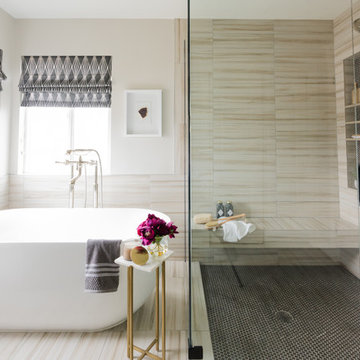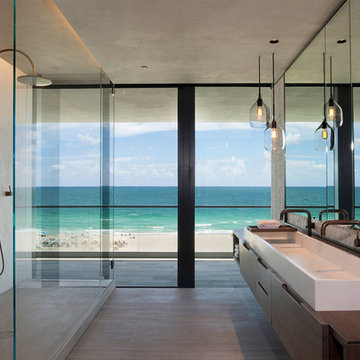Bathroom Design Ideas with Beige Walls and Yellow Walls
Refine by:
Budget
Sort by:Popular Today
121 - 140 of 161,075 photos
Item 1 of 3
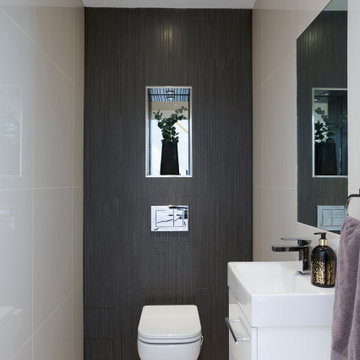
A compact cloakroom with wall hung unit. White bathroom suite with wall hung toilet and vanity unit.
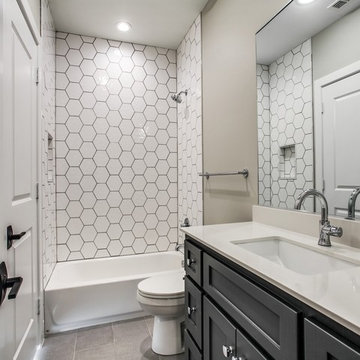
We help you make the right choices and get the results that your heart desires. Throughout the process of bathroom remodeling in Bellflower, we would keep an eye on the budget. After all, it’s your hard earned money! So, get in touch with us today and get the best services at the best prices!
Bathroom Remodeling in Bellflower, CA - http://progressivebuilders.la/

Located near the base of Scottsdale landmark Pinnacle Peak, the Desert Prairie is surrounded by distant peaks as well as boulder conservation easements. This 30,710 square foot site was unique in terrain and shape and was in close proximity to adjacent properties. These unique challenges initiated a truly unique piece of architecture.
Planning of this residence was very complex as it weaved among the boulders. The owners were agnostic regarding style, yet wanted a warm palate with clean lines. The arrival point of the design journey was a desert interpretation of a prairie-styled home. The materials meet the surrounding desert with great harmony. Copper, undulating limestone, and Madre Perla quartzite all blend into a low-slung and highly protected home.
Located in Estancia Golf Club, the 5,325 square foot (conditioned) residence has been featured in Luxe Interiors + Design’s September/October 2018 issue. Additionally, the home has received numerous design awards.
Desert Prairie // Project Details
Architecture: Drewett Works
Builder: Argue Custom Homes
Interior Design: Lindsey Schultz Design
Interior Furnishings: Ownby Design
Landscape Architect: Greey|Pickett
Photography: Werner Segarra
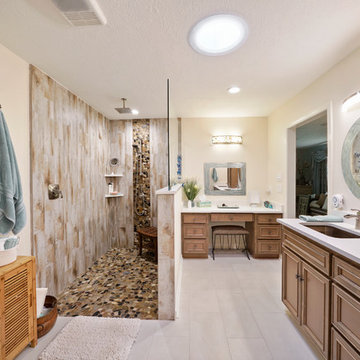
The client desired demo entire master bath including existing sunken shower. The client went back in with NEW - Zero barrier shower, Cabinets, Tops, Sinks, Plumbing, Flooring, Paint, Accessories and Aun tunnel.
LUXART Plumbing
Bath Floor Valencia
Shower Accent Rivera Pebble Flat Mosaic
Shower Walls TREYBORNE
Vanity Top, Pony, Back Splash - 3cm Square Edge 4" MSI Snow White Quartz
JSG Oceana Sink Under Mount Oasis Rectangle Crystal
Fixed Partition Panel W/ ENDURO Shield
14” Velux Sun Tunnel W/ Solar Night Light
Custom Stained Cabinets W/ Soft Close Doors & Drawers
After Photos Emomedia

The original Art Nouveau stained glass windows were a striking element of the room, and informed the dramatic choice of colour for the vanity and upper walls, in conjunction with the terrazzo flooring.
Photographer: David Russel

This Condo has been in the family since it was first built. And it was in desperate need of being renovated. The kitchen was isolated from the rest of the condo. The laundry space was an old pantry that was converted. We needed to open up the kitchen to living space to make the space feel larger. By changing the entrance to the first guest bedroom and turn in a den with a wonderful walk in owners closet.
Then we removed the old owners closet, adding that space to the guest bath to allow us to make the shower bigger. In addition giving the vanity more space.
The rest of the condo was updated. The master bath again was tight, but by removing walls and changing door swings we were able to make it functional and beautiful all that the same time.

The master suite pulls from this dark bronze pallet. A custom stain was created from the exterior. The exterior mossy bronze-green on the window sashes and shutters was the inspiration for the stain. The walls and ceilings are planks and then for a calming and soothing effect, custom window treatments that are in a dark bronze velvet were added. In the master bath, it feels like an enclosed sleeping porch, The vanity is placed in front of the windows so there is a view out to the lake when getting ready each morning. Custom brass framed mirrors hang over the windows. The vanity is an updated design with random width and depth planks. The hardware is brass and bone. The countertop is lagos azul limestone.
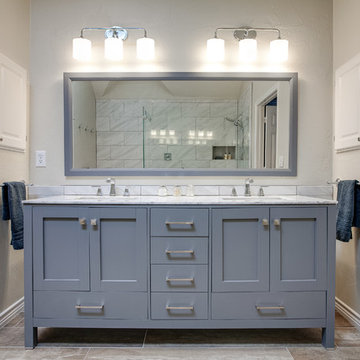
Welcoming custom bath with spacious walk in shower and custom features. The Shaker style free standing custom built vanity with marble top and double undermount sinks.
Plenty of room to disrobe before relaxing under the multi-function shower head behind the gorgeous glass panel in this luxury retreat. Carina Gray Vanity. Includes Framed Mirror. Featuring Italian Carrara White Marble Countertops and Chrome Hardware.
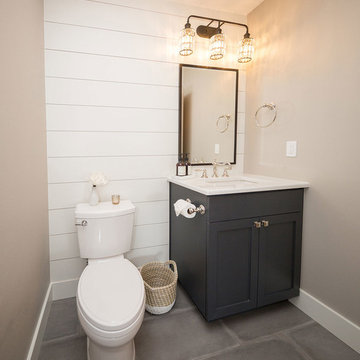
Cornerstone Builders, Inc., Beaverton, Oregon, 2019 NARI CotY Award-Winning Residential Bath Under $25,000

Proyecto de decoración de reforma integral de vivienda: Sube Interiorismo, Bilbao.
Fotografía Erlantz Biderbost
Bathroom Design Ideas with Beige Walls and Yellow Walls
7


