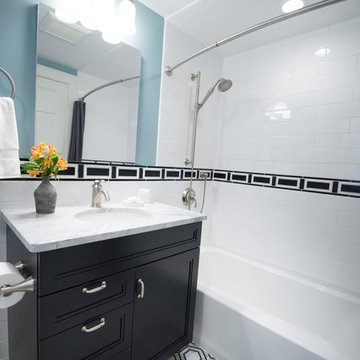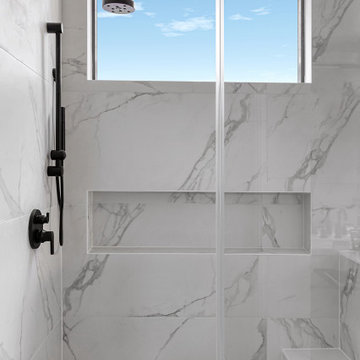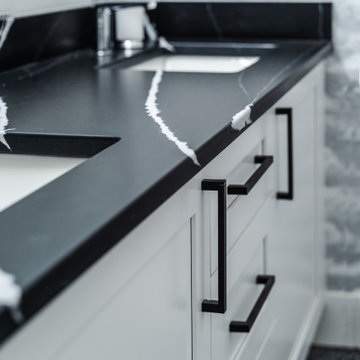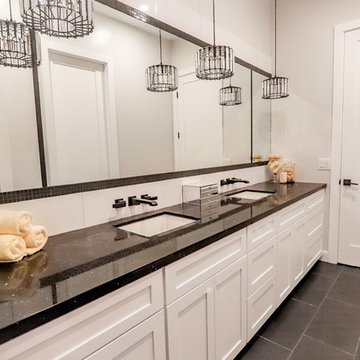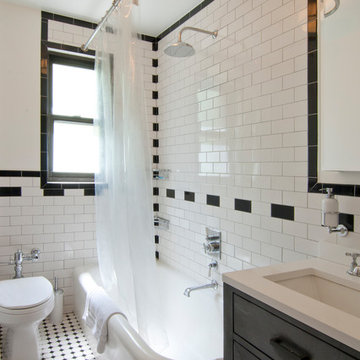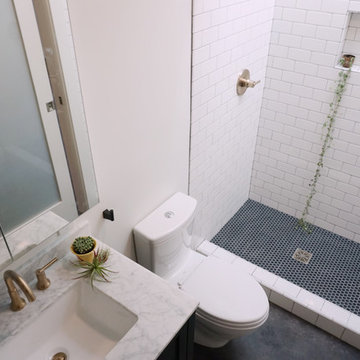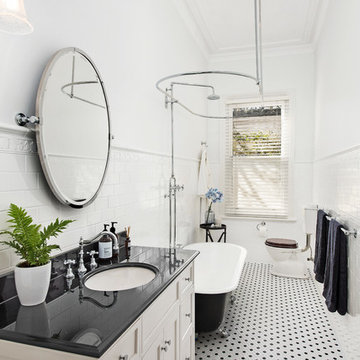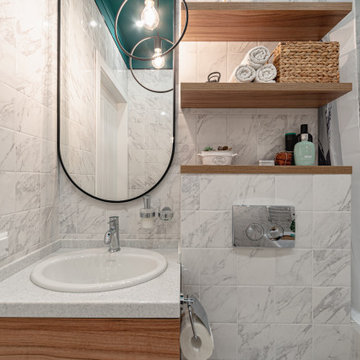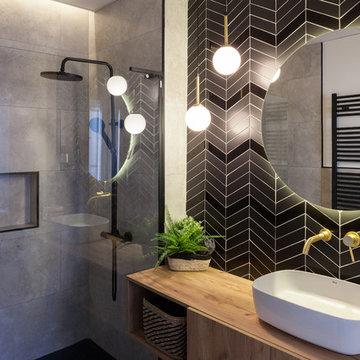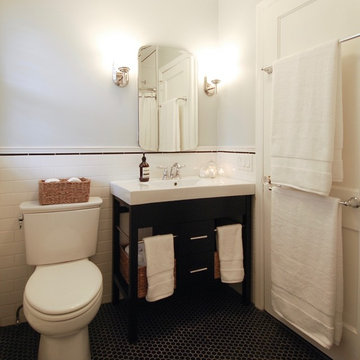Bathroom Design Ideas with Black and White Tile and a Shower Curtain
Refine by:
Budget
Sort by:Popular Today
81 - 100 of 608 photos
Item 1 of 3
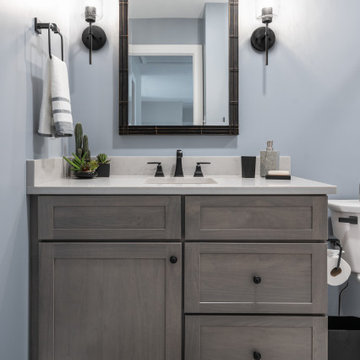
Look at this grey stained wood cabinet, you don't always have to go with a painted cabinet when you want that grey tone!
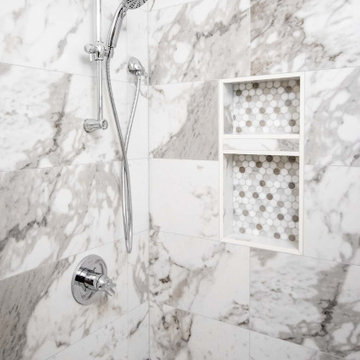
Guest bathroom was attached to master bathroom, so enclosed bathroom to itself and updated everything. Kept bath tub. Tiled shower with marbled look. Pebble niche to match other bathroom in house. New modern lighting.
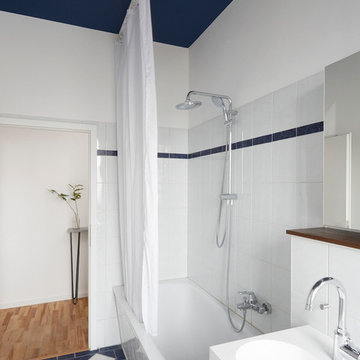
Gerade für das Bad war das Budget eng, dennoch der Wunsch nach etwas Auffrischung.
Deshalb wurde nur einige Sanitärobjekte erneuert, Wandfliesen an fast allen Wänden entfernt und die Wände glatt verspachtelt. Um das Bad gestalterisch aufzuwerten wurde die Farbe der Bodenfließen aufgenommen und die Decke in einem Nachtblau gestrichen. Alle Ablagen wurden mit dem gleichen Holz versehen und ein einfaches Einbaumöbel angefertigt, welches die Waschmaschine und Stauraum beherbergt.
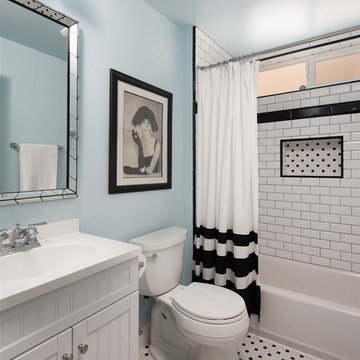
A new fiberglass tub with a mud float base and raised subway tile. Black accents through out. A mash up of 1920s new york and beach house.

This Paradise Model ATU is extra tall and grand! As you would in you have a couch for lounging, a 6 drawer dresser for clothing, and a seating area and closet that mirrors the kitchen. Quartz countertops waterfall over the side of the cabinets encasing them in stone. The custom kitchen cabinetry is sealed in a clear coat keeping the wood tone light. Black hardware accents with contrast to the light wood. A main-floor bedroom- no crawling in and out of bed. The wallpaper was an owner request; what do you think of their choice?
The bathroom has natural edge Hawaiian mango wood slabs spanning the length of the bump-out: the vanity countertop and the shelf beneath. The entire bump-out-side wall is tiled floor to ceiling with a diamond print pattern. The shower follows the high contrast trend with one white wall and one black wall in matching square pearl finish. The warmth of the terra cotta floor adds earthy warmth that gives life to the wood. 3 wall lights hang down illuminating the vanity, though durning the day, you likely wont need it with the natural light shining in from two perfect angled long windows.
This Paradise model was way customized. The biggest alterations were to remove the loft altogether and have one consistent roofline throughout. We were able to make the kitchen windows a bit taller because there was no loft we had to stay below over the kitchen. This ATU was perfect for an extra tall person. After editing out a loft, we had these big interior walls to work with and although we always have the high-up octagon windows on the interior walls to keep thing light and the flow coming through, we took it a step (or should I say foot) further and made the french pocket doors extra tall. This also made the shower wall tile and shower head extra tall. We added another ceiling fan above the kitchen and when all of those awning windows are opened up, all the hot air goes right up and out.
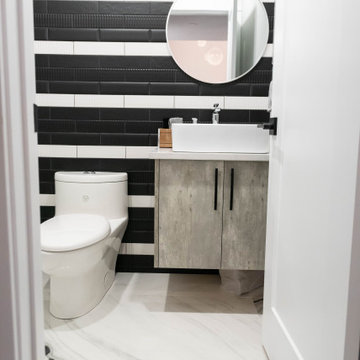
The main floor bathroom is perfectly accented with our High-Pressure Laminate Gem Stone cabinets, also used in the kitchen. We can't get enough of this modern style!
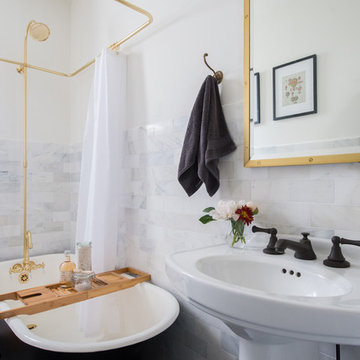
The "before" of this project was an all-out turquoise, 80's style bathroom that was cramped and needed a lot of help. The client wanted a clean, calming bathroom that made full use of the limited space. The apartment was in a prewar building, so we sought to preserve the building's rich history while creating a sleek and modern design.
To open up the space, we switched out an old tub and replaced it with a claw foot tub, then took out the vanity and put in a pedestal sink, making up for the lost storage with a medicine cabinet. Marble subway tiles, brass details, and contrasting black floor tiles add to the industrial charm, creating a chic but clean palette.
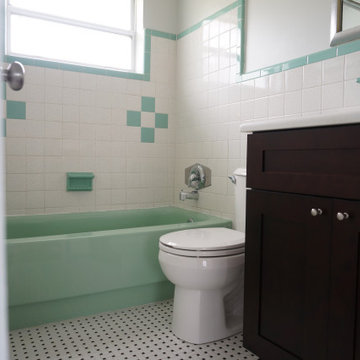
Kept original tile on walls. Kept original bath tub. Kept original mirror and vanity lights. Replaced toilet. Replaced sink vanity. Replaced flooring with black and white mosaic tile.
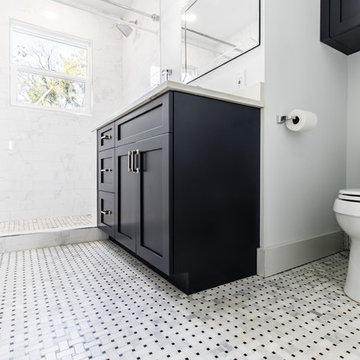
The bathroom floors are MSI Surfaces's Arabescato Cararra With Black Marble Basket Weave Mosaic tiles are backed by mesh and feature the whites and grays of class Cararra with stunning black accents.
Featuring new Black Vanity and Cabinet by Renowned Cabinetry in the bathroom.
Bathroom Design Ideas with Black and White Tile and a Shower Curtain
5



