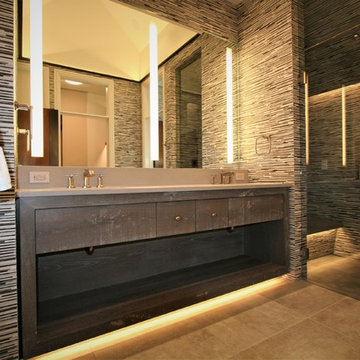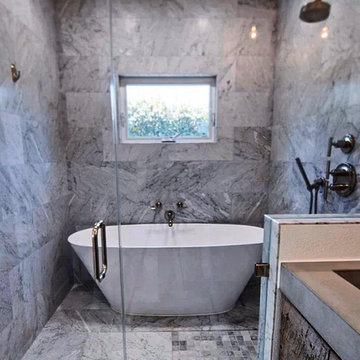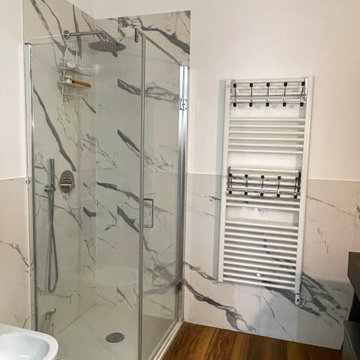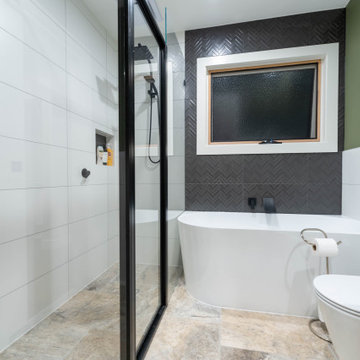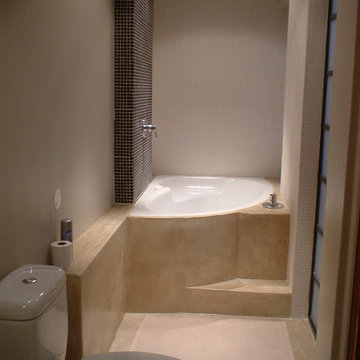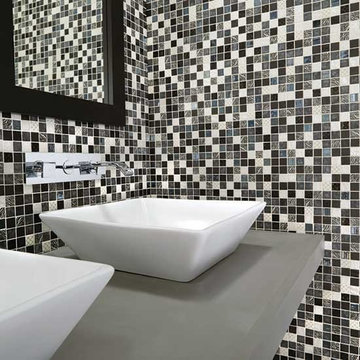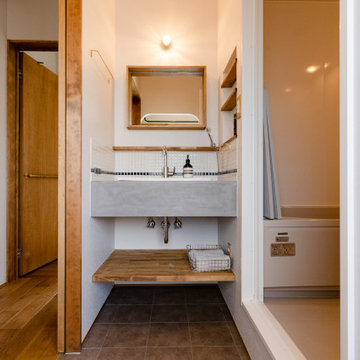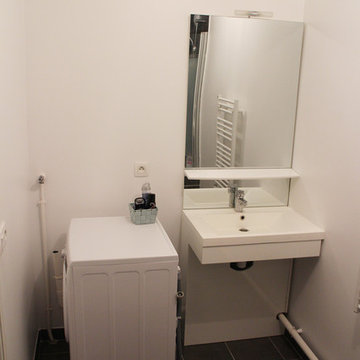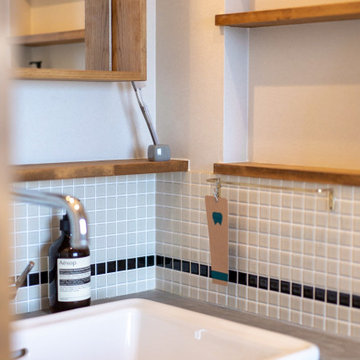Bathroom Design Ideas with Black and White Tile and Concrete Benchtops
Refine by:
Budget
Sort by:Popular Today
41 - 60 of 85 photos
Item 1 of 3
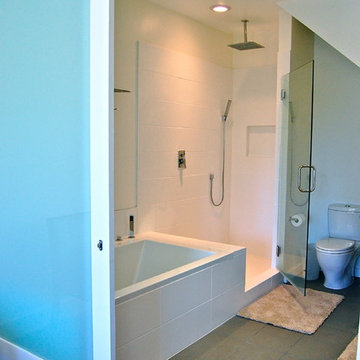
This collapsable modern bathroom can be completely enclosed with sliding panels which completely conceal the use. Clean lines in crisp white accent the dark stone tile floor. This bathroom is open and light, and when needed can be hidden easily and quickly. The shower is completely open to the tub for a quick rinse off or vice-versa.
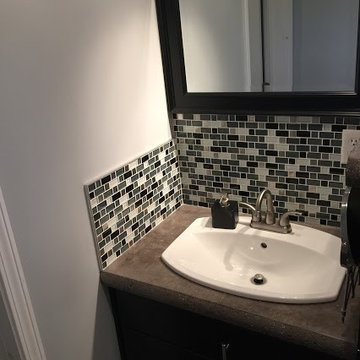
This bathroom has a dual vanities with cast in place concrete countertops. Glass mosaic tiles were placed as a backsplash. There is a center cabinet between the 2 vanities for storage. This center cabinet also has a cast in place top on it. The sinks are "drop in" by Kohler.
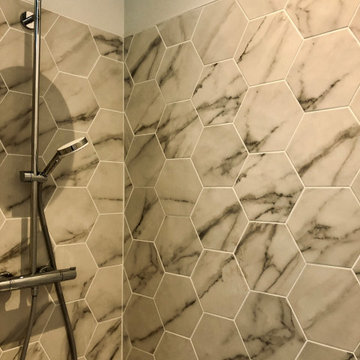
Création d'une salle d'eau avec tablette en béton ciré et douche carrelage hexagonale marbre.
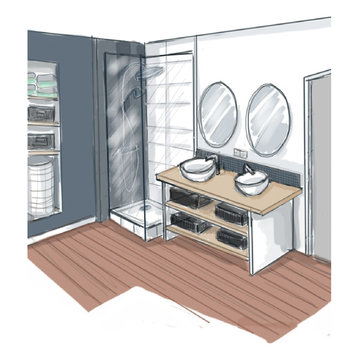
Projet de rénovation partielle d'une salle de bain : La famille s’agrandit et a besoin de deux vasques, d’un sèche linge et de rangements. Tout ça dans une salle de bain d’environ 6m² qui possède une douche et une baignoire.
Nous supprimerons la baignoire pour ne conserver que la douche. Les machines viendront à la place de la baignoire. Notre projet de décoration (rénovation partielle) se basera sur les éléments déjà en place : deux pans de murs peints en noir et le parquet massif que les propriétaires souhaitent conserver, nous ne toucherons pas à la douche ni aux faïences existantes.
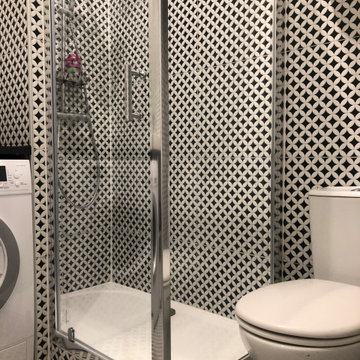
Ancien appartement traversant dans son jus divisé en deux studio dont un que voici. Tout à été à créer, que ce soit la mezzanine, la découpe des volumes ainsi que la cuisine et la salle de bain qui étaient à l'origine un placard. La hauteur sous plafond à permise de créer une mezzanine avec un couchage pour deux et libérer l'emprise au sol de cet espace nuit.
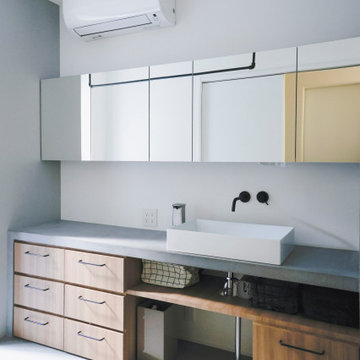
光のボイドのある家
今回の敷地は、間口5.8m、奥行20.0mの敷地面積105㎡の土地である。西宮市の駅前にあり、昔の商店街の一角の土地であった。両サイドには住宅、裏側には高層マンションが建っている。周囲に眺望や採光を取り入れることができる場所がない閉鎖間のある敷地であった。光の取り入れと外部ではなく内部空間の豊かさを設けることが必要とされた敷地であった。そこで分棟型の建物を計画することにより、建物の中心部に光あふれるボイド空間
を設けた。1Fから2Fのロフト部分まで約10mの吹き抜け空間は光を踏んだんに取り入れ中庭に植えられた植栽を眺めることができる空間となっている。
また、リビングスペースとダイニングキッチンスペースを前後に分け、光のボイドにブリッジを設け行き来できる配置計画となっている。このことにより、リラックスできる空間と食事を楽しむことのできる空間を緩やかに分けることができた。
外部に開くことができない敷地で、建物中心部に光のボイドを設けることにより、
光をふんだんに取り込むと共に、生活空間を緩やかに分け、常に光のボイド空間を感じながら生活を楽しむことのできる内部に開かれた住宅となった。
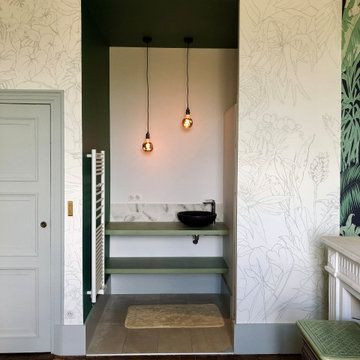
Création d'une salle d'eau avec tablette en béton ciré et douche carrelage hexagonale marbre.
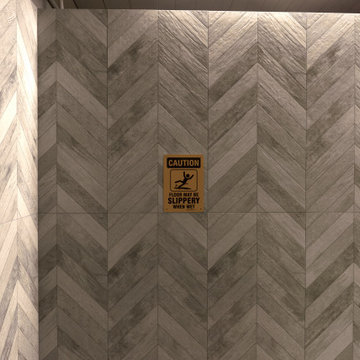
Black Rock was awarded the contract to remodel the Highlands Recreation Pool house. The facility had not been updated in a decade and we brought it up to a more modern and functional look.
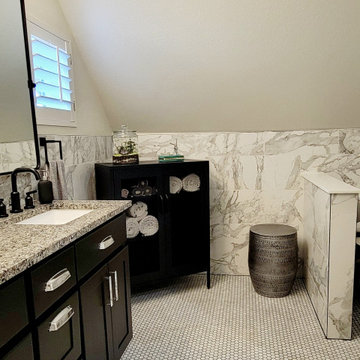
We wanted the master bathroom to be urban and edgy with an art deco, vintage vibe, like the newly renovated Union Station. All bathrooms were completely renovated for a vintage modern update
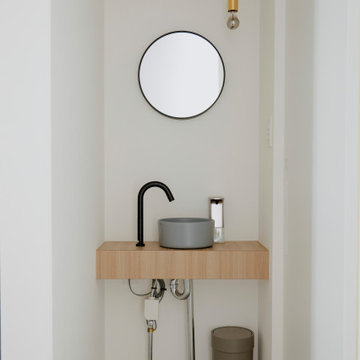
光のボイドのある家
今回の敷地は、間口5.8m、奥行20.0mの敷地面積105㎡の土地である。西宮市の駅前にあり、昔の商店街の一角の土地であった。両サイドには住宅、裏側には高層マンションが建っている。周囲に眺望や採光を取り入れることができる場所がない閉鎖間のある敷地であった。光の取り入れと外部ではなく内部空間の豊かさを設けることが必要とされた敷地であった。そこで分棟型の建物を計画することにより、建物の中心部に光あふれるボイド空間
を設けた。1Fから2Fのロフト部分まで約10mの吹き抜け空間は光を踏んだんに取り入れ中庭に植えられた植栽を眺めることができる空間となっている。
また、リビングスペースとダイニングキッチンスペースを前後に分け、光のボイドにブリッジを設け行き来できる配置計画となっている。このことにより、リラックスできる空間と食事を楽しむことのできる空間を緩やかに分けることができた。
外部に開くことができない敷地で、建物中心部に光のボイドを設けることにより、
光をふんだんに取り込むと共に、生活空間を緩やかに分け、常に光のボイド空間を感じながら生活を楽しむことのできる内部に開かれた住宅となった。
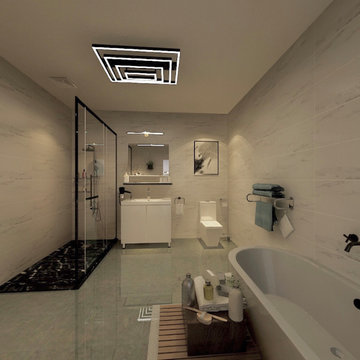
Beautiful modern en-suite bathroom with floor-to-wall tiles, spacious tub and walk in shower. Low lights for a calming mood alongside heated floors for that extra comfort
Bathroom Design Ideas with Black and White Tile and Concrete Benchtops
3


