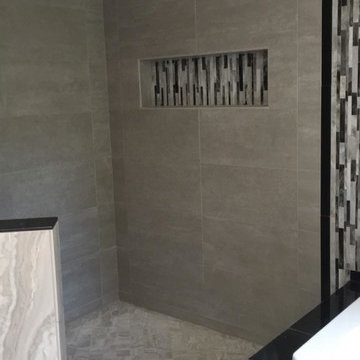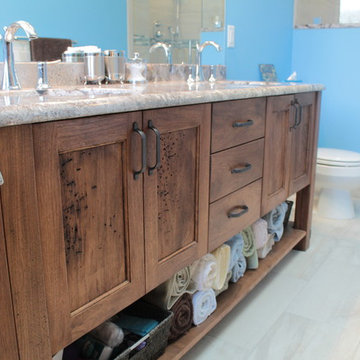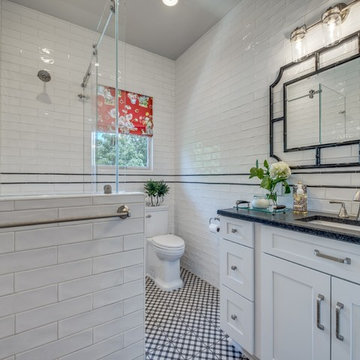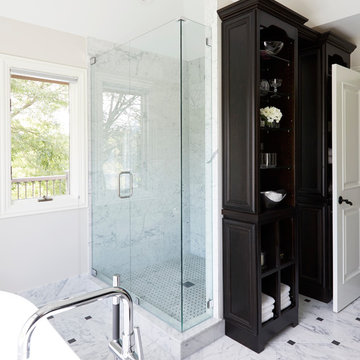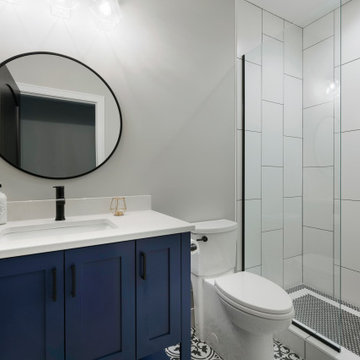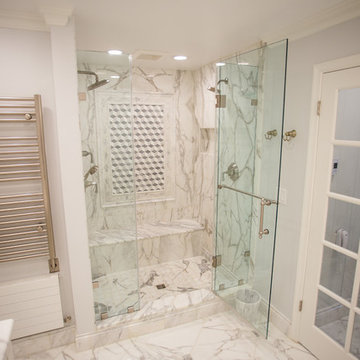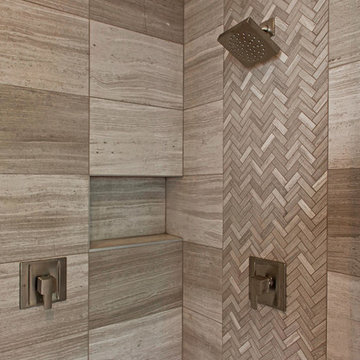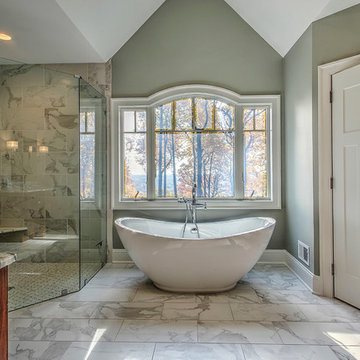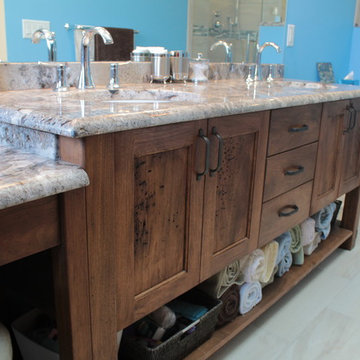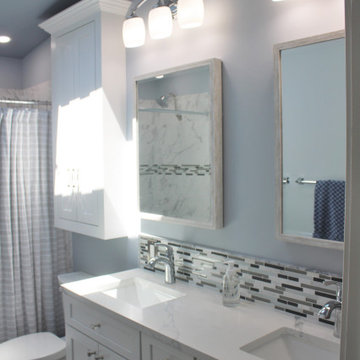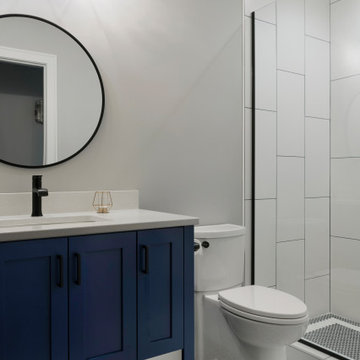Bathroom Design Ideas with Black and White Tile and Granite Benchtops
Refine by:
Budget
Sort by:Popular Today
121 - 140 of 1,690 photos
Item 1 of 3
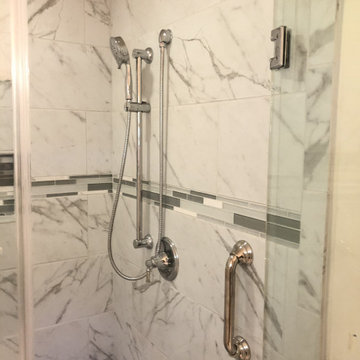
View our collection of Bathroom Remodeling projects in the Savannah and Richmond Hill, GA area! Trust Southern Home Solutions to blend the latest conveniences with any style or theme you want for your bathroom expertly. Learn more about our bathroom remodeling services and contact us for a free estimate! https://southernhomesolutions.net/contact-us/

This Wyoming master bath felt confined with an
inefficient layout. Although the existing bathroom
was a good size, an awkwardly placed dividing
wall made it impossible for two people to be in
it at the same time.
Taking down the dividing wall made the room
feel much more open and allowed warm,
natural light to come in. To take advantage of
all that sunshine, an elegant soaking tub was
placed right by the window, along with a unique,
black subway tile and quartz tub ledge. Adding
contrast to the dark tile is a beautiful wood vanity
with ultra-convenient drawer storage. Gold
fi xtures bring warmth and luxury, and add a
perfect fi nishing touch to this spa-like retreat.
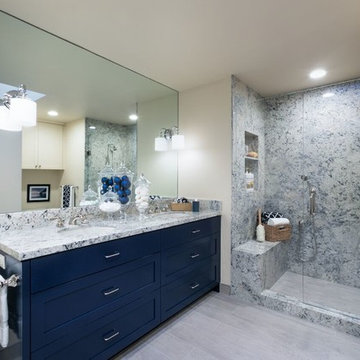
What makes some people happy is color and you can see this Client loves blue and we are so glad she does! The White Ice granite shower counter top/backsplash and surround have a lot of WOW factor, but the painted vanity can hold its own with the gorgeous blue she chose.The ceramic floor tile is a wood look that blends with the granite while not competing. Feeling blue never felt so good!
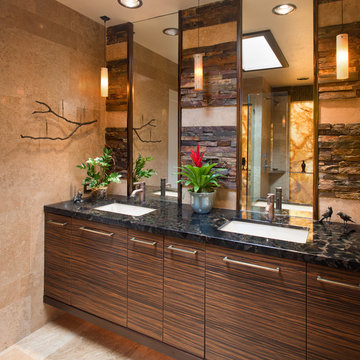
Jim Walters combined the rugged drama of stacked stone with the serenity of polished walnut travertine. The floating vanity of horizontal macassar ebony features a slab of Black Beauty granite, bronze faucets. and countertop-to-ceiling mirrors trimmed in macassar ebony.
Photography by James Brady
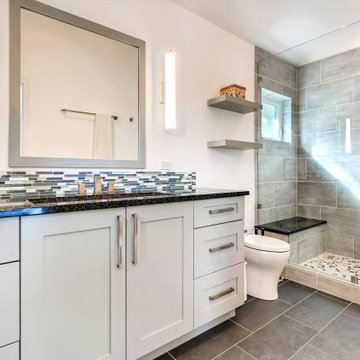
This lovely little modern farmhouse is located at the base of the foothills in one of Boulder’s most prized neighborhoods. Tucked onto a challenging narrow lot, this inviting and sustainably designed 2400 sf., 4 bedroom home lives much larger than its compact form. The open floor plan and vaulted ceilings of the Great room, kitchen and dining room lead to a beautiful covered back patio and lush, private back yard. These rooms are flooded with natural light and blend a warm Colorado material palette and heavy timber accents with a modern sensibility. A lyrical open-riser steel and wood stair floats above the baby grand in the center of the home and takes you to three bedrooms on the second floor. The Master has a covered balcony with exposed beamwork & warm Beetle-kill pine soffits, framing their million-dollar view of the Flatirons.
Its simple and familiar style is a modern twist on a classic farmhouse vernacular. The stone, Hardie board siding and standing seam metal roofing create a resilient and low-maintenance shell. The alley-loaded home has a solar-panel covered garage that was custom designed for the family’s active & athletic lifestyle (aka “lots of toys”). The front yard is a local food & water-wise Master-class, with beautiful rain-chains delivering roof run-off straight to the family garden.
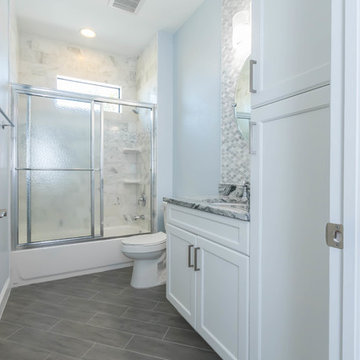
Carney Properties & Investment Group did it again! This beautiful home they have created features an expansive open floor plan, an absolutely to-die-for view, and luxurious interior features that will surely captivate. Lovely home, great job!
As you can see our kitchen is a single wall design with a large island for entertaining and meal preparation, and features a two-tone color combo that is becoming ever so popular. The large one-plane island is becoming a standard design these days over the raised bar top style, as it provides one large working surface if needed, as well as keeps the room open and does not partition the kitchen and the living room, allowing for a more free-flowing entertainment space.
The bathrooms take a more elegant, transitional approach over the contemporary kitchen, definitely giving off a spa-like feel in each. The master bathroom boasts a beautifully tiled shower area, which compliments the white cabinetry and black countertops very well, and definitely makes for a grand impression when entering.
Cabinetry: All rooms - Kith Kitchens - Door Style: Benton, Color: Vintage Slate, Bright White w/ Grey Brushstroke, Bright White
Hardware: Atlas Homewares - 874-BN, 4011-BN

A bold bathroom for a commercial interior designer with a love of black. We opted for a statement tile that added a punch of personality and off set it with a modern vanity in a warm wood tone.
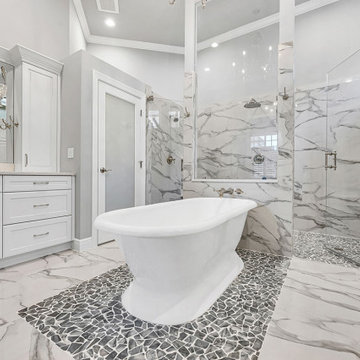
Our design team completely redesigned this primary bathroom, adding functional features designed to enhance comfort, accessibility, and storage. Two separate showers offer personalized showering experiences, featuring diverse spray options from gentle mist to invigorating massage. A spacious, light-filled shower with glass enclosure and natural light creates a spa-like retreat, while the zero-entry design with separate entrances ensures ease of use for all.
A long freestanding tub caters to taller individuals, providing a luxurious soaking haven. Dual vanities with ample counter space and abundant storage, illuminated by new ceiling and vanity lighting, cater to individual needs. Durable and stylish granite countertops with integrated soap edges and shelves offer practical and attractive surfaces. Additional storage solutions at each vanity, a dedicated linen closet, and a separate water closet with quartz countertops and soap accents maximize storage potential.
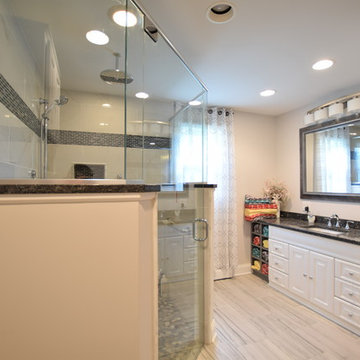
Converted extra bedroom to chic handicap accessible bathroom. Large 3/8" glass enclosed shower, FinPan Clearpath curbless shower base. White ceramic wall tile with black mosaic accent tile in shampoo niche and band on wall. Weathered stone shower floor tile. White/Gray floor porcelain tile over a heated floor. Dark Granite wall caps and vanity countertops. Chrome rainfall shower head with hand held wand, 3 function Moentrol shower control.
Bathroom Design Ideas with Black and White Tile and Granite Benchtops
7


