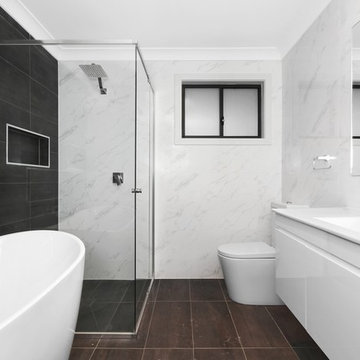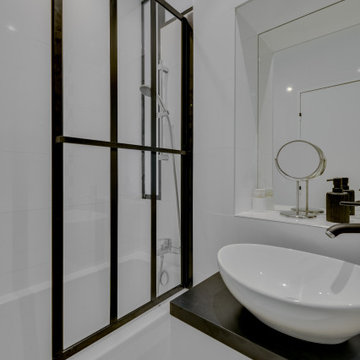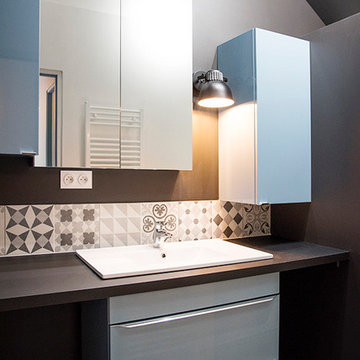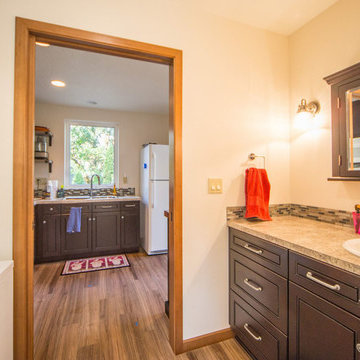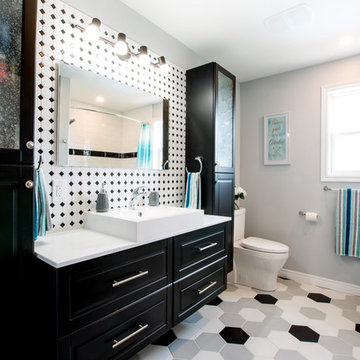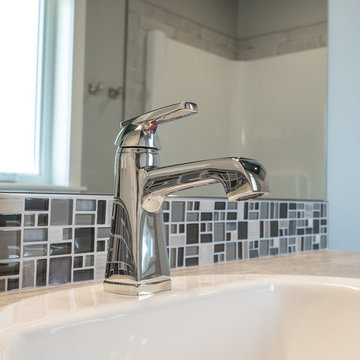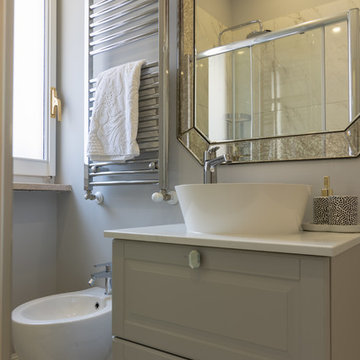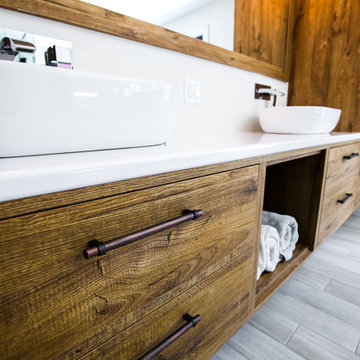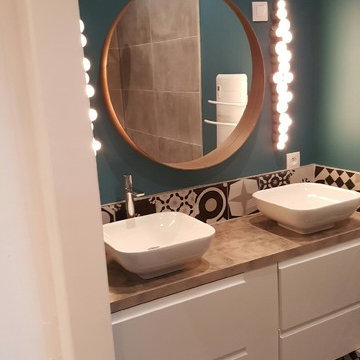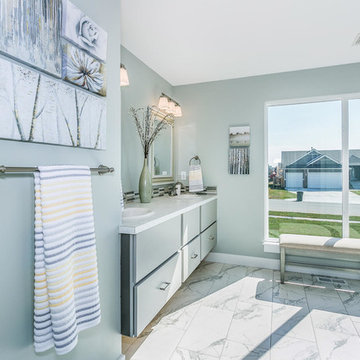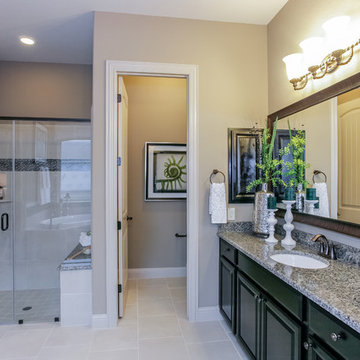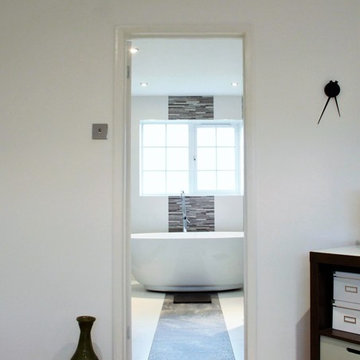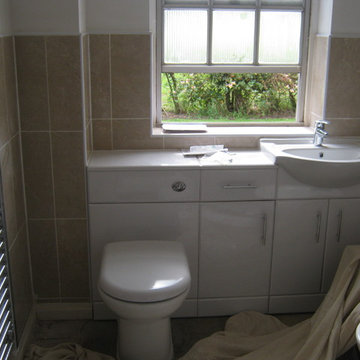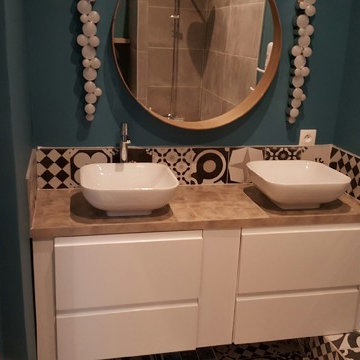Bathroom Design Ideas with Black and White Tile and Laminate Benchtops
Refine by:
Budget
Sort by:Popular Today
81 - 100 of 188 photos
Item 1 of 3
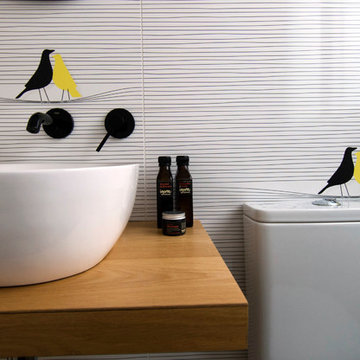
Raquel Abulaila Nuestros clientes necesitan que demos un giro a su casa empezando por los baños y cocina .Por la ubicación de la casa, la luz y las necesidades que requiere el proyecto , proponemos abrir huecos en baños y cocina , cambiamos distribuciones creando espacios con ventilación , luz natural y vistas a zonas verdes Nos encontramos la cocina , con una mala ventilación , de espaldas a la luz y muy poco funcional y la convertimos en un espacio luminoso y perfecto para trabajar
Reutilizamos los azulejos persistentes en el baño principal , y subimos el suelo por la pared , creando un espacio mucho mas luminoso .Elegimos colores neutros en los baños infantiles dejando un hueco de ventana de grandes dimensiones , y arriesgamos con un azulejo de ultima colección de Vives en el baño de cortesía dando un toque divertido a la casa.
Utilizamos los tonos blancos y el suelo de madera para unificar el restos de los espacios.
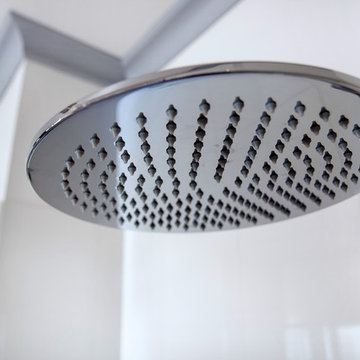
Complete bathroom renovation from design to install. We created a space for our clients to continue to enjoy those little luxuries we can take for granted, Creating a large curbless wheelchair accessible shower, We improved the height of the bath tub, allowing for safer accessibility by carers and a generous gap between the vanity and floor allows for greater accessibility.
It was important we produced a space our clients could continue to do as much as they can and still feel relaxed and calm.
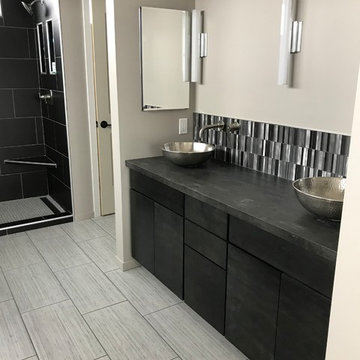
Mid Continent cabinetry- flat panel, maple with charcoal stain. Using Wilson arts Brushed Steel laminate with stainless steel vessel sinks. glass and metal mosaic tile to finish the backsplash.
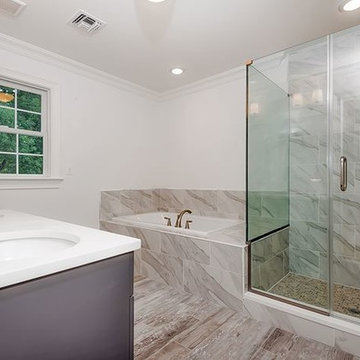
An excellent example of a master bathroom that featured two sinks, a spacious bathtub and a large alcove shower with glass doors. The gray sink cabinets go hand in hand with the beautiful marble-style tiles. The stainless steel sink and bathtub batteries speak of elegant decors - which is what all master bathrooms should be about.
If you agree, go to www.gialluisihomes.com to see more or request a free quote at 908-206-4659.
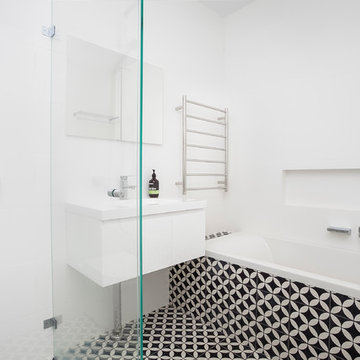
Balgowlah Heights, Ernest St Bathroom
Build and managed by: Synergy Construction Group
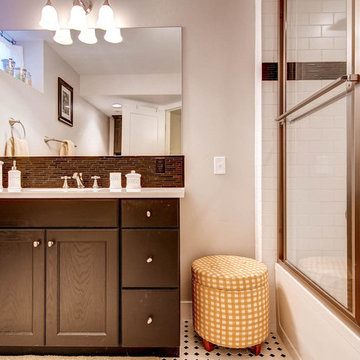
This is another shot of the remodeled 3/4 bathroom with shower/tub combo and single sink vanity with storage.
Bathroom Design Ideas with Black and White Tile and Laminate Benchtops
5
