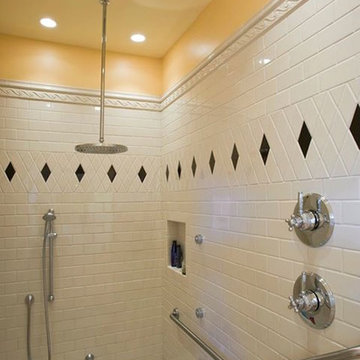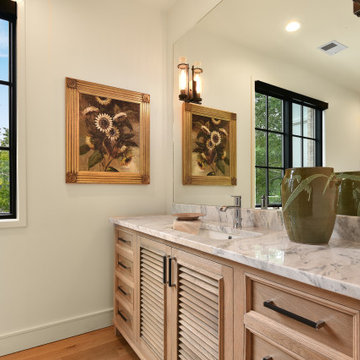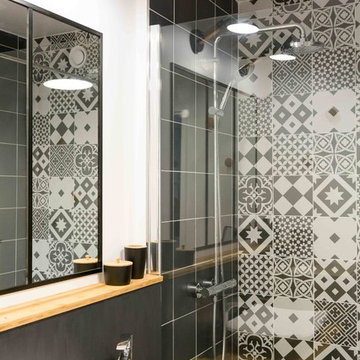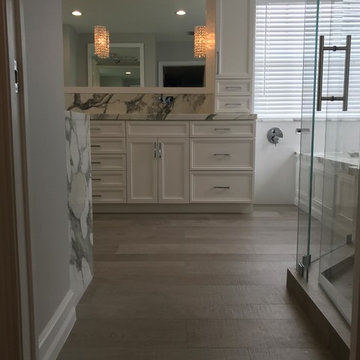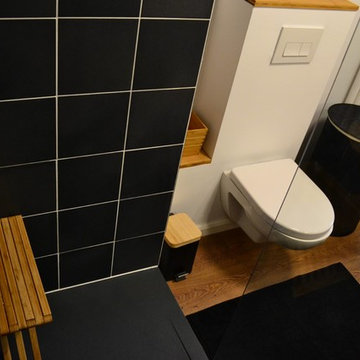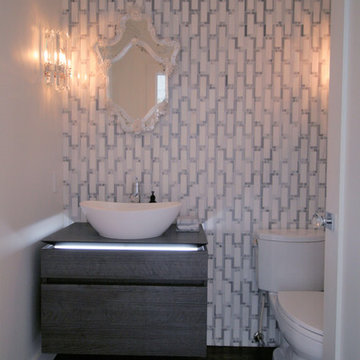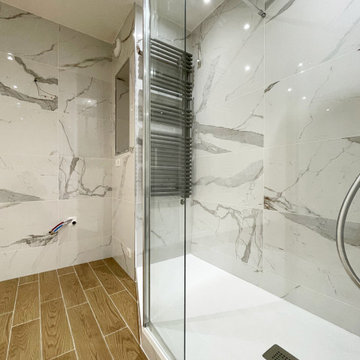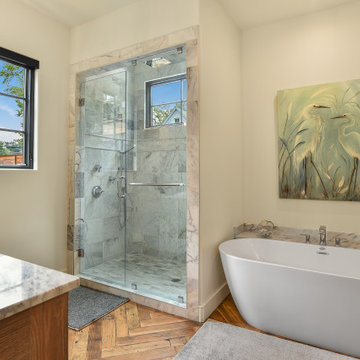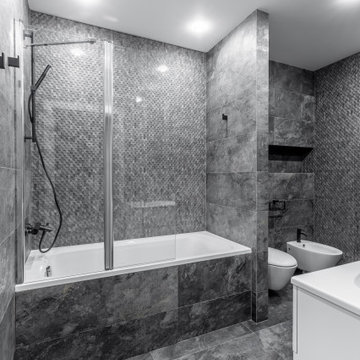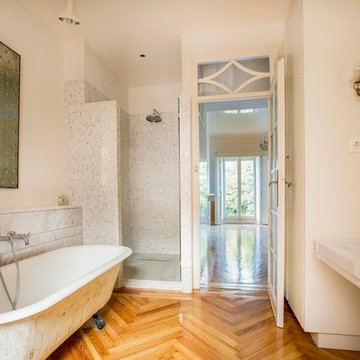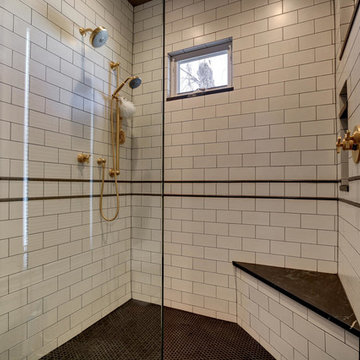Bathroom Design Ideas with Black and White Tile and Medium Hardwood Floors
Refine by:
Budget
Sort by:Popular Today
41 - 60 of 146 photos
Item 1 of 3
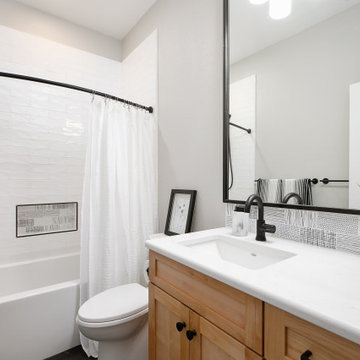
This kid's bathroom has a simple design that will never go out of style. This black and white bathroom features Alder cabinetry, contemporary mirror wrap, matte hexagon floor tile, and a playful pattern tile used for the backsplash and shower niche.
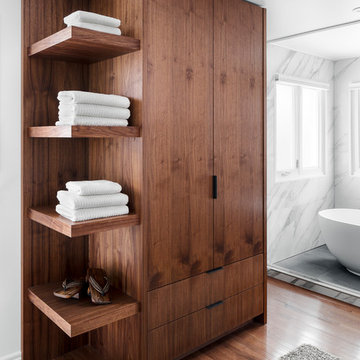
The Wood Studio worked together with the London-based firm of Hedgeford & Berkley to design and build this luxurious contemporary en suite in walnut.
All photos by www.barrymackphoto.com/
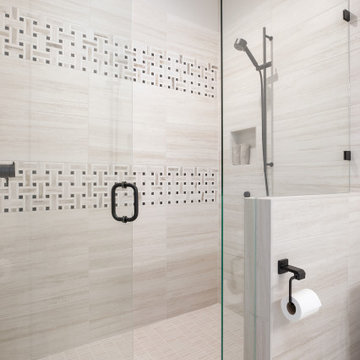
The tile shower in the guest bathroom uses a variety of porcelain tiles to create a cohesive look. The basketweave tile accent band adds interest to the back wall.
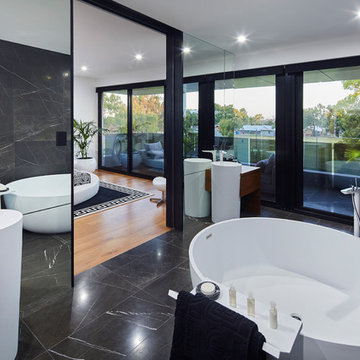
The simple layout complemented with minimal colour use provides a balanced chic finish. Luxurious marble on the floors and walls offset bit stark white simple geometric fixtures work well when some warm timber tones are introduced.
photo credit- Ron Tan Photography
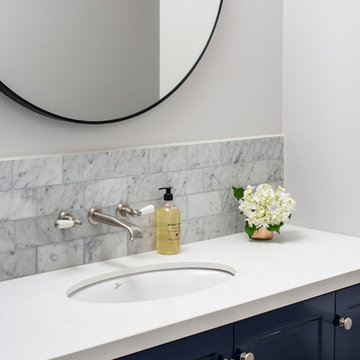
This family wanted a quality, Hamptons style aesthetic with modern functionality; a home designed for the quintessential Australian way of life. Rycon Building Group with KWD created an oasis of resort style living, complete with drinks fridge!
Designer: KWD Kate Walker Design
Builder: Rycon Building Group
Photographer: Brent Lukey
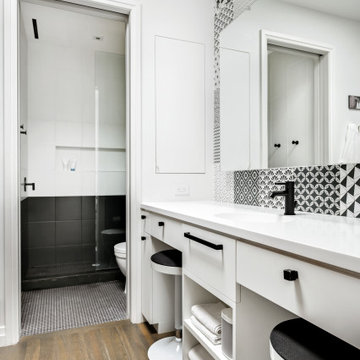
Built at the turn of the century, this historic limestone’s 4,000 SF interior presented endless opportunities for a spacious and grand layout for a family of five. Modern living juxtaposes the original staircase and the exterior limestone façade. The renovation included digging out the cellar to make space for a music room and play space. The overall expansive layout includes 5 bedrooms, family room, art room and open dining/living space on the parlor floor. This design build project took 12 months to complete from start to finish.
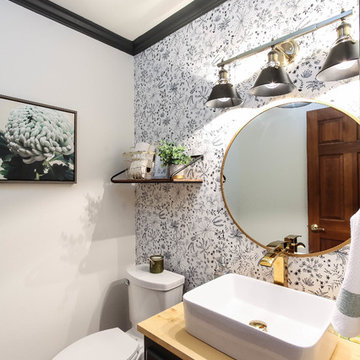
DIY:
Freshly painted walls, trim and vanity
New wood counter top with vessel sink and gold faucet
Brass/black vanity light
Brass round mirror
Black and white wallpaper
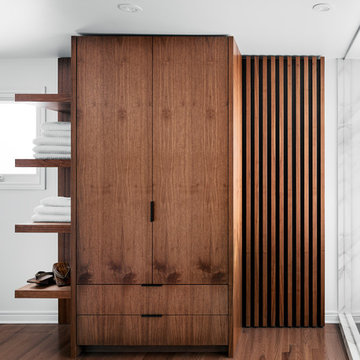
The Wood Studio worked together with the London-based firm of Hedgeford & Berkley to design and build this luxurious contemporary en suite in walnut.
All photos by www.barrymackphoto.com/
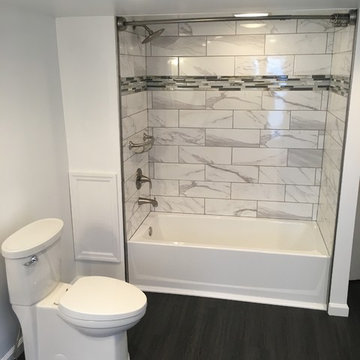
Our clients waited 30 years for a bathroom makeover! We gave it our all and we love the results. This is the standup shower with marble subway tile and glass tile accents.
Bathroom Design Ideas with Black and White Tile and Medium Hardwood Floors
3
