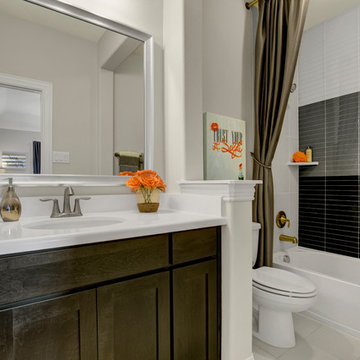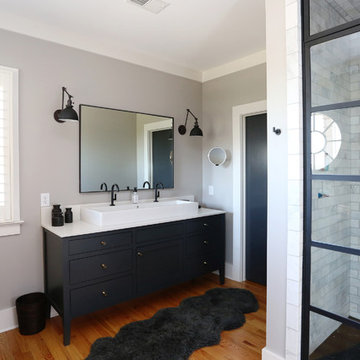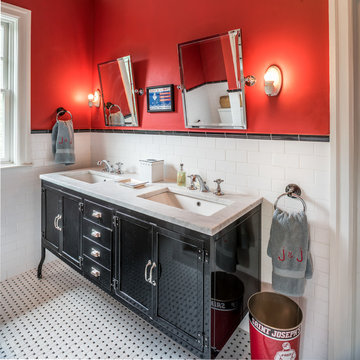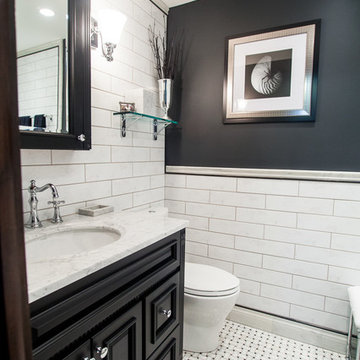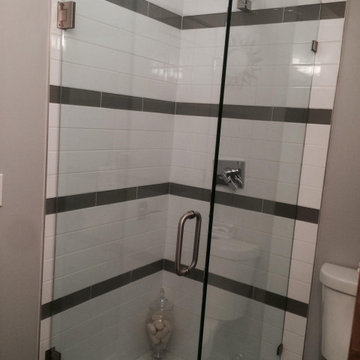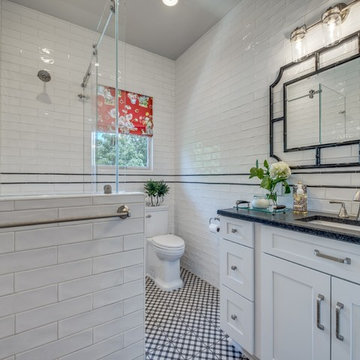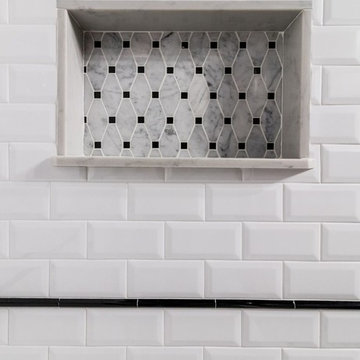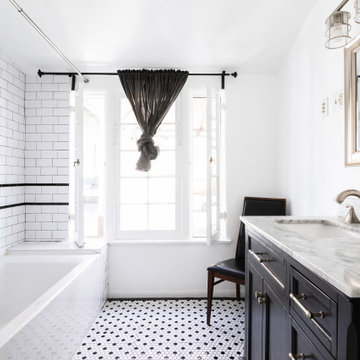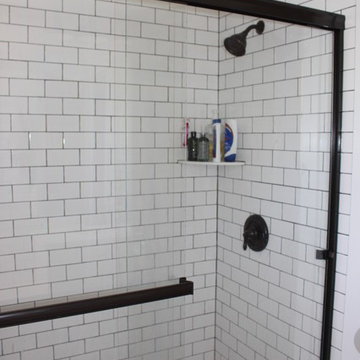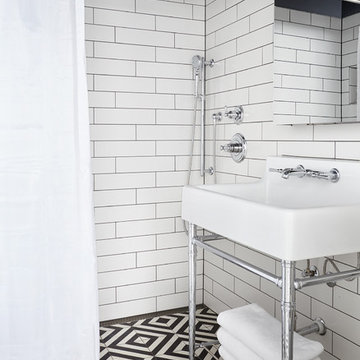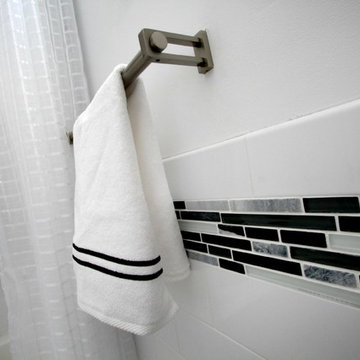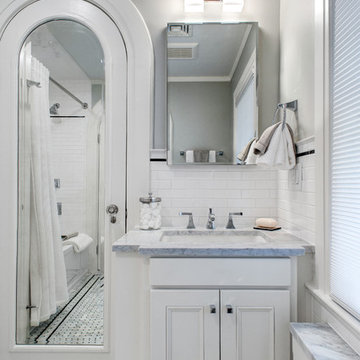Bathroom Design Ideas with Black and White Tile and Subway Tile
Refine by:
Budget
Sort by:Popular Today
81 - 100 of 785 photos
Item 1 of 3
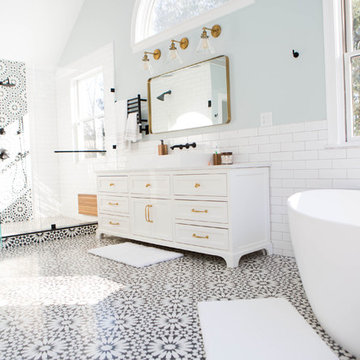
Unique black and white master suite with a vivid Moroccan influence.Bold Cement tiles used for the floor and shower accent give the room energy. Classic 3x9 subway tiles on the walls keep the space feeling light and airy. A mix media of matte black fixtures and satin brass hardware provided a hint of glamour. The clean aesthetic of the white vessel Sinks and freestanding tub balance the space.
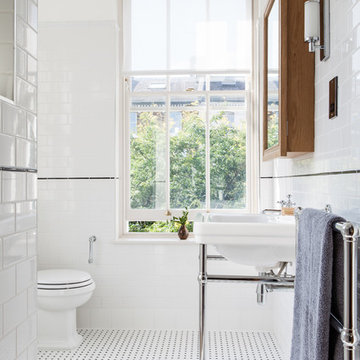
This shower room is for the older son of the household, and we went for a contemporary, 'New York' feel. The shower room has 2 large windows and is flooded with light.
Photo by Simon Eldon

The master bath is a true oasis, with white marble on the floor, countertop and backsplash, in period-appropriate subway and basket-weave patterns. Wall and floor-mounted chrome fixtures at the sink, tub and shower provide vintage charm and contemporary function. Chrome accents are also found in the light fixtures, cabinet hardware and accessories. The heated towel bars and make-up area with lit mirror provide added luxury. Access to the master closet is through the wood 5-panel pocket door.
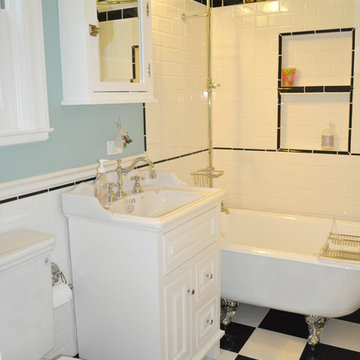
fully renovated/remodeled bathroom in traditional Victorian flat in San Francisco
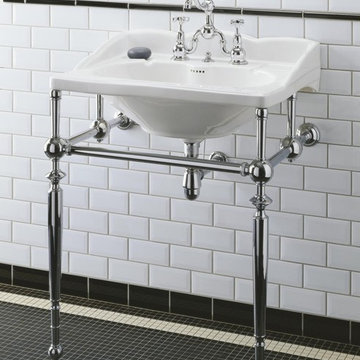
Herbeau Empire Washbasin in White. Metal Washstand in Polished Nicke, available in 7 finishes. Shown with the Royale Bridge Faucet in Polished Nickel. CSA B125.1/CEC AB1953 Watersense Certified. 1.2 gpm flow rate.
*Please note sink and wash stand are sold as 2 separate pieces.
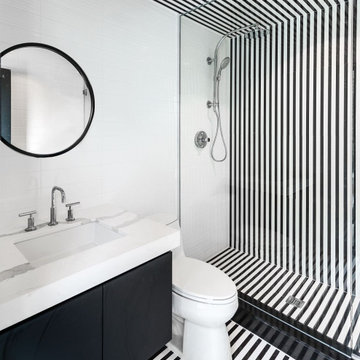
Frankfranco Architect’s was commissioned to design a cabana as part of a landscape master plan. The clients, who play host to many summer gatherings, wanted a sophisticated space that complimented their newly renovated home, yet suited their casual lifestyle. Key features of the Cabana include a 11’ long fireplace with a floating chimney, natural cedar soffits, folding glass walls, and Shou Sugi Ban siding. The Shou Sugi Ban siding, a traditional Japanese method of wood preservation, was hand torched by experienced tradesmen on site. The interior of the Cabana features playful tile work to appeal to the families four youngest members. The strong horizontal lines and non-traditional building materials, reminiscent of 1950’s architecture, alongside the piano-key inspired tile in the bathroom, led to the project title; [Frank] Sinatra Cabana.
Bathroom Design Ideas with Black and White Tile and Subway Tile
5
