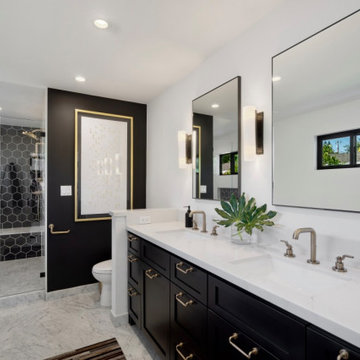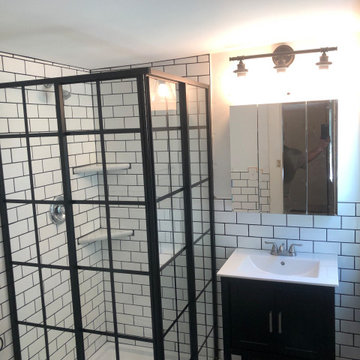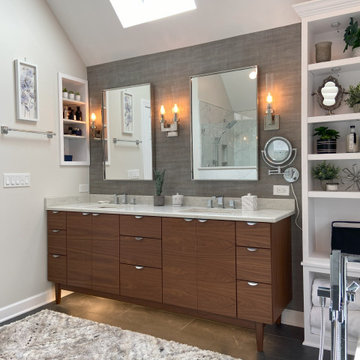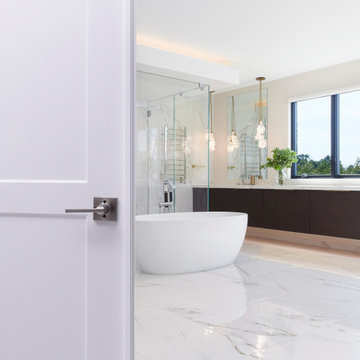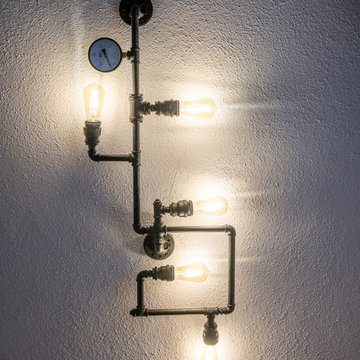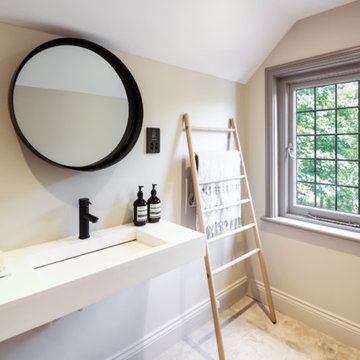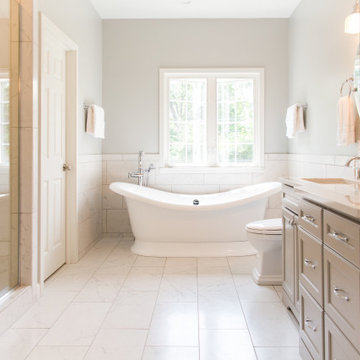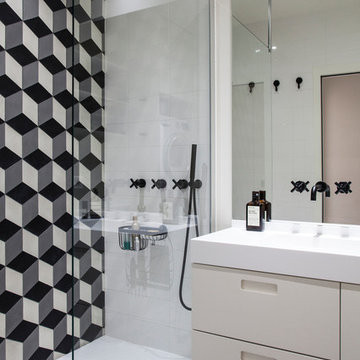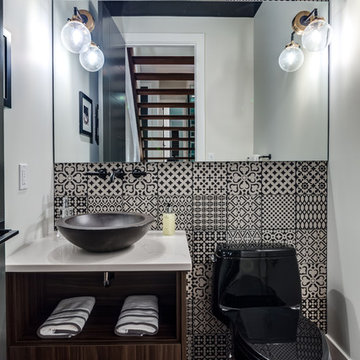Bathroom Design Ideas with Black and White Tile and White Benchtops
Refine by:
Budget
Sort by:Popular Today
141 - 160 of 3,936 photos
Item 1 of 3
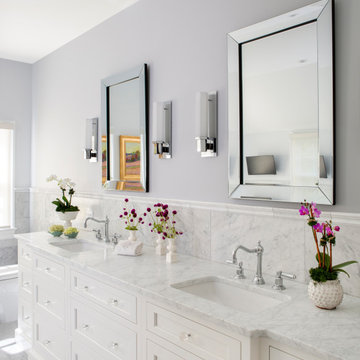
Housed in the new addition, the spacious modern bathroom accommodates a couple comfortably. The vanity is custom designed. Carrara marble tile on the floors is paired with marble wainscot and backsplash for a luxurious look and feel.

The pattern on his cement tile was a challenge to lay out but the extra time spent was well worth it!
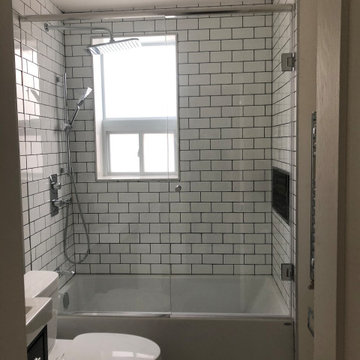
In order to make the bathroom function better and gain more space, the original radiator was removed and replaced with in-floor heating, and a hot water heated towel warmer. The window surround is quartz so it can serve s a shelf in the shower.
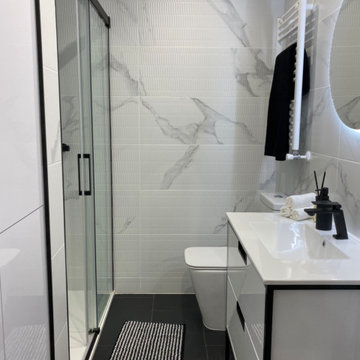
El baño está decorado con revestimiento porcelánico imitación mármol, en blanco y negro. Es un baño completo; dispone de una ducha de buen tamaño, e incluye lavandería integrada, con lava secadora integrada.
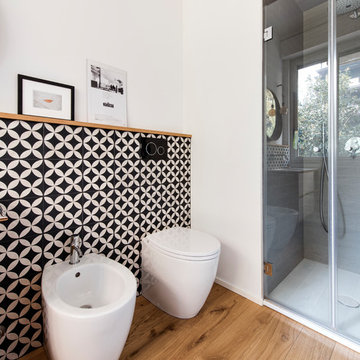
Bagno padronale: rivestimento basso in cementine, pavimento in parquet rovere, mobile lavabo disegnato su misura artigianalmente in legno di rovere, laccato bianco e top e lavabo in corian bianco. Doccia in alcova con rivestimento in piastrelle grigie
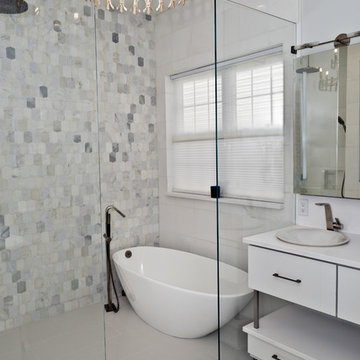
This baby boomer couple recently settled in the Haymarket area.
Their bathroom was located behind the garage from which we took a few inches to contribute to the bathroom space, offering them a large walk in shower, with
Digital controls designed for multiple shower heads . With a new waterfall free standing tub/ faucet slipper tub taking the space of the old large decked tub. We used a Victoria & Albert modern free standing tub, which brought spa feel to the room. The old space from the closet was used to create enough space for the bench area. It has a modern look linear drain in wet room. Adding a decorative touch and more lighting, is a beautiful chandelier outside of the wet room.
Behind the new commode area is a niche.
New vanities, sleek, yet spacious, allowing for more storage.
The large mirror and hidden medicine cabinets with decorative lighting added more of the contemporariness to the space.
Around this bath, we used large space tile. With a Classic look of black and white tile that complement the mosaic tile used creatively, making this bathroom undeniably stunning.
The smart use of mosaic tile on the back wall of the shower and tub area has put this project on the cover sheet of most design magazine.
The privacy wall offers closure for the commode from the front entry. Classy yet simple is how they described their new master bath suite.

This Master Bath has it all! The double shower shares a ledge with the extra deep copper soaking tub. The custom black and white tile work are offset by a smokey emerald green and accented by gold fixtures as well as another corner fireplace.
Bathroom Design Ideas with Black and White Tile and White Benchtops
8


