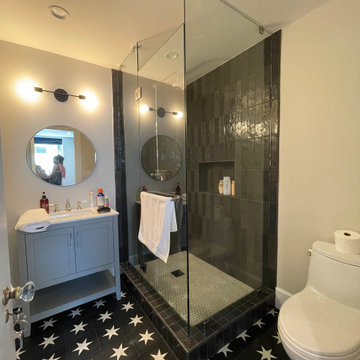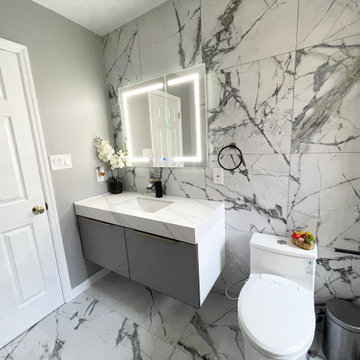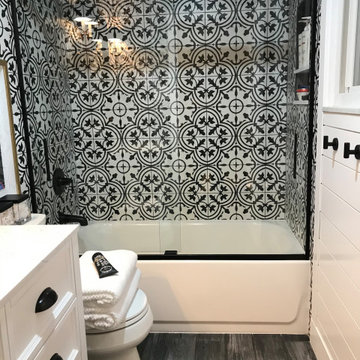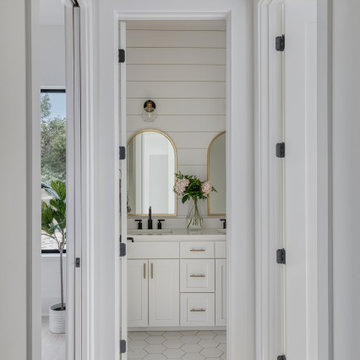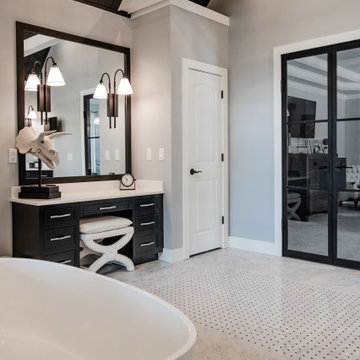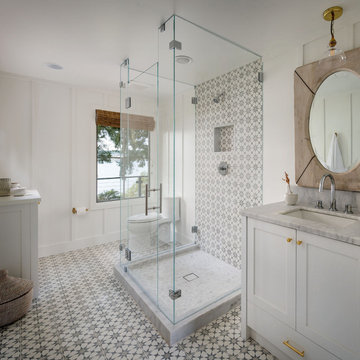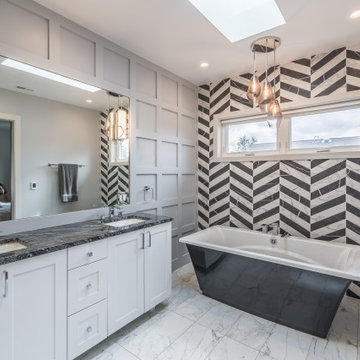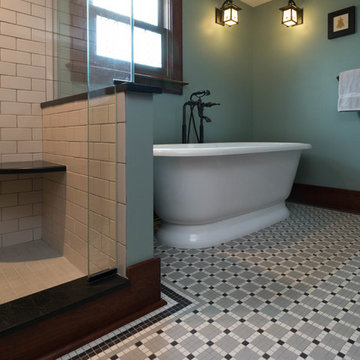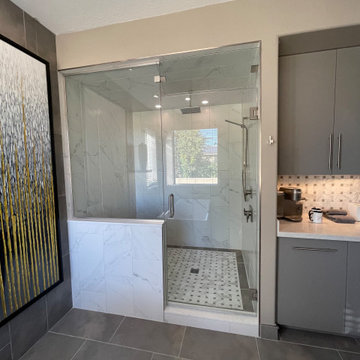Bathroom Design Ideas with Black and White Tile
Refine by:
Budget
Sort by:Popular Today
81 - 100 of 741 photos
Item 1 of 3

This sophisticated powder bath creates a "wow moment" for guests when they turn the corner. The large geometric pattern on the wallpaper adds dimension and a tactile beaded texture. The custom black and gold vanity cabinet is the star of the show with its brass inlay around the cabinet doors and matching brass hardware. A lovely black and white marble top graces the vanity and compliments the wallpaper. The custom black and gold mirror and a golden lantern complete the space. Finally, white oak wood floors add a touch of warmth and a hot pink orchid packs a colorful punch.

The master bath is a true oasis, with white marble on the floor, countertop and backsplash, in period-appropriate subway and basket-weave patterns. Wall and floor-mounted chrome fixtures at the sink, tub and shower provide vintage charm and contemporary function. Chrome accents are also found in the light fixtures, cabinet hardware and accessories. The heated towel bars and make-up area with lit mirror provide added luxury. Access to the master closet is through the wood 5-panel pocket door.
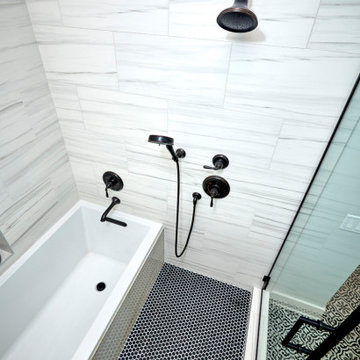
A node to mid-century modern style which can be very chic and trendy, as this style is heating up in many renovation projects. This bathroom remodel has elements that tend towards this leading trend. We love designing your spaces and putting a distinctive style for each client. Must see the before photos and layout of the space. Custom teak vanity cabinet
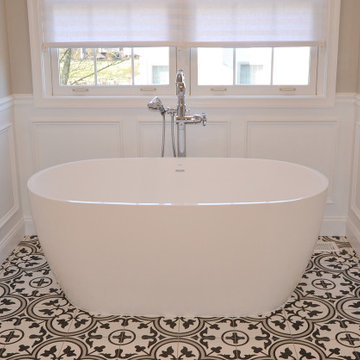
Masterfully designed and executed Master Bath remodel in Landenburg PA. Dual Fabuwood Nexus Frost vanities flank the bathrooms double door entry. A new spacious shower with clean porcelain tiles and clear glass surround replaced the original cramped shower room. The spacious freestanding tub looks perfect in its new custom trimmed opening. The show stopper is the fantastic tile floor; what a classic look and pop of flavor. Kudos to the client and Stacy Nass our selections coordinator on this AWESOME new look.

This transformation started with a builder grade bathroom and was expanded into a sauna wet room. With cedar walls and ceiling and a custom cedar bench, the sauna heats the space for a relaxing dry heat experience. The goal of this space was to create a sauna in the secondary bathroom and be as efficient as possible with the space. This bathroom transformed from a standard secondary bathroom to a ergonomic spa without impacting the functionality of the bedroom.
This project was super fun, we were working inside of a guest bedroom, to create a functional, yet expansive bathroom. We started with a standard bathroom layout and by building out into the large guest bedroom that was used as an office, we were able to create enough square footage in the bathroom without detracting from the bedroom aesthetics or function. We worked with the client on her specific requests and put all of the materials into a 3D design to visualize the new space.
Houzz Write Up: https://www.houzz.com/magazine/bathroom-of-the-week-stylish-spa-retreat-with-a-real-sauna-stsetivw-vs~168139419
The layout of the bathroom needed to change to incorporate the larger wet room/sauna. By expanding the room slightly it gave us the needed space to relocate the toilet, the vanity and the entrance to the bathroom allowing for the wet room to have the full length of the new space.
This bathroom includes a cedar sauna room that is incorporated inside of the shower, the custom cedar bench follows the curvature of the room's new layout and a window was added to allow the natural sunlight to come in from the bedroom. The aromatic properties of the cedar are delightful whether it's being used with the dry sauna heat and also when the shower is steaming the space. In the shower are matching porcelain, marble-look tiles, with architectural texture on the shower walls contrasting with the warm, smooth cedar boards. Also, by increasing the depth of the toilet wall, we were able to create useful towel storage without detracting from the room significantly.
This entire project and client was a joy to work with.

The master bath is a true oasis, with white marble on the floor, countertop and backsplash, in period-appropriate subway and basket-weave patterns. Wall and floor-mounted chrome fixtures at the sink, tub and shower provide vintage charm and contemporary function. Chrome accents are also found in the light fixtures, cabinet hardware and accessories. The heated towel bars and make-up area with lit mirror provide added luxury. Access to the master closet is through the wood 5-panel pocket door.

Mosaic tile flooring, a marble wainscot and dramatic black and white floral wallpaper create a stunning powder bath.

This ensuite bathroom boasts a subtle black, grey, and white palette that lines the two rooms. Faucets, accessories, and shower fixtures are from Kohler's Purist collection in Satin Nickel. The commode, also from Kohler, is a One-Piece from the San Souci collection, making it easy to keep clean. All tile was sourced through our local Renaissance Tile dealer. Asian Statuary marble lines the floors, wall wainscot, and shower. Black honed marble 3x6 tiles create a border on the floor around the space while a 1x2 brick mosaic tops wainscot tile along the walls. The mosaic is also used on the shower floor. In the shower, there is an accented wall created from Venetian Waterjet mosaic with Hudson White and Black Honed material. A clear glass shower entry with brushed nickel clamps and hardware lets you see the design without sacrifice.

Small master bathroom renovation. Justin and Kelley wanted me to make the shower bigger by removing a partition wall and by taking space from a closet behind the shower wall. Also, I added hidden medicine cabinets behind the apparent hanging mirrors.
Bathroom Design Ideas with Black and White Tile
5


