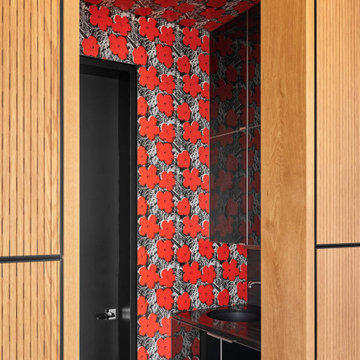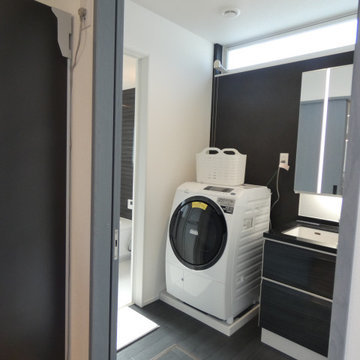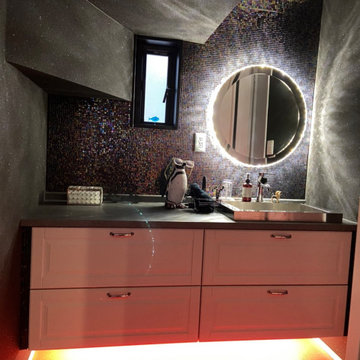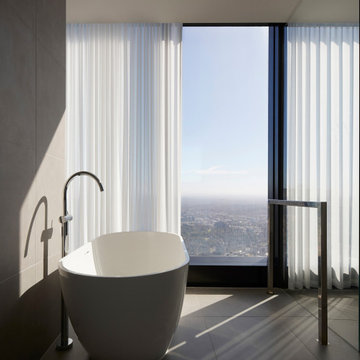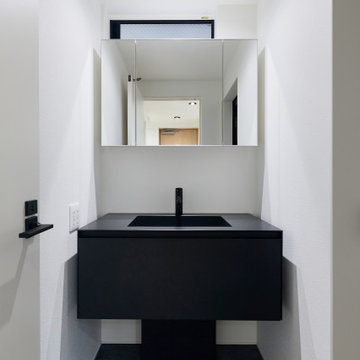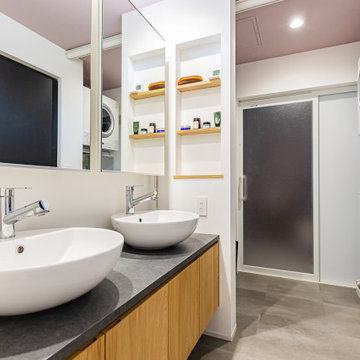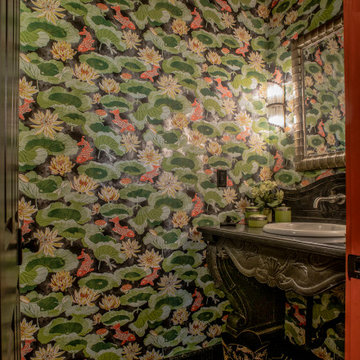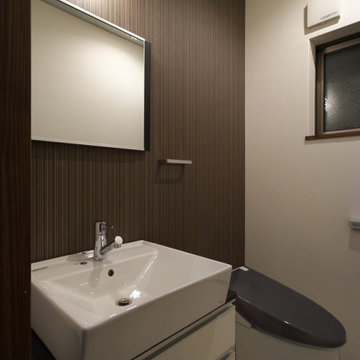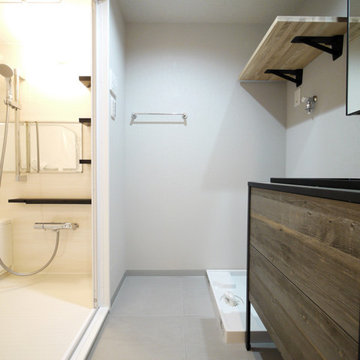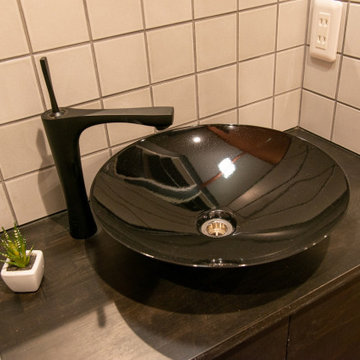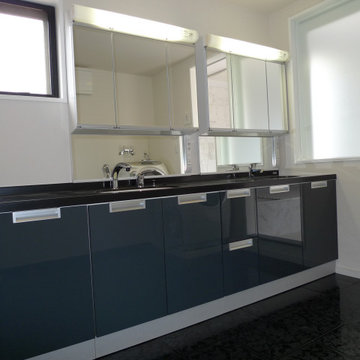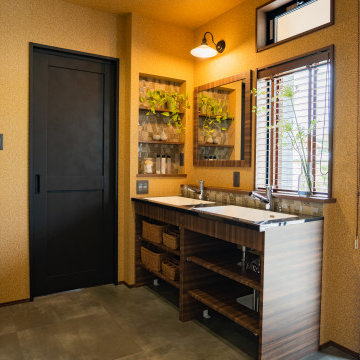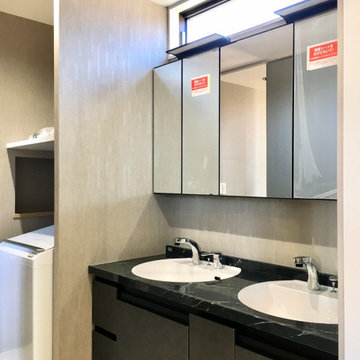Bathroom Design Ideas with Black Benchtops and Wallpaper
Refine by:
Budget
Sort by:Popular Today
21 - 40 of 104 photos
Item 1 of 3
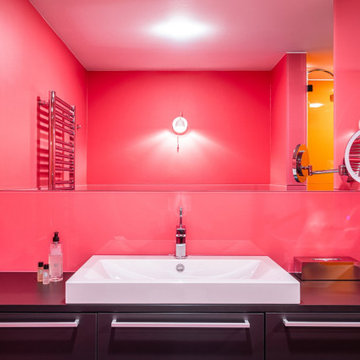
NO 45 UNTITLED PINK - Leuchtender Fuchsia-Ton mit minimalem Blauanteil. Einem Kunstwerk einen Titel zu geben, der gleichzeitig seine Abwesenheit behauptet, stellt den klassischen Kunstbegriff bewusst in Frage. Seit den 60ern ist „Untitled“ der häufigste Titel zeitgenössischer Kunst.
Credits Laurichhof

This Arts and Crafts century home in the heart of Toronto needed brightening and a few structural changes. The client wanted a powder room on the main floor where none existed, a larger coat closet, to increase the opening from her kitchen into her dining room and to completely renovate her kitchen. Along with several other updates, this house came together in such an amazing way. The home is bright and happy, the kitchen is functional with a build-in dinette, and a long island. The renovated dining area is home to stunning built-in cabinetry to showcase the client's pretty collectibles, the light fixtures are works of art and the powder room in a jewel in the center of the home. The unique finishes, including the powder room wallpaper, the antique crystal door knobs, a picket backsplash and unique colours come together with respect to the home's original architecture and style, and an updated look that works for today's modern homeowner. Custom chairs, velvet barstools and freshly painted spaces bring additional moments of well thought out design elements. Mostly, we love that the kitchen, although it appears white, is really a very light gray green called Titanium, looking soft and warm in this new and updated space.

大宮の氷川神社参道からほど近い場所に建つ企業の本社ビルです。
1階が駐車場・エントランス・エレベーターホール、2階がテナントオフィス、そして3階が自社オフィスで構成されています。
1階駐車場はピロティー状になっており、2階3階のオフィス部分は黒く光沢をもった四角い箱が空中に浮いているようなイメージとなっています。
3階自社オフィスの執務空間は天井の高い木板貼りの天井となっており、屋外テラスと一体となっています。
明るく開放的で、働きやすい空間となっており、また特徴的な外観は街並みにインパクトを与えます。
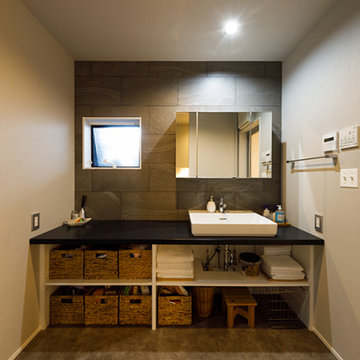
まるでリゾートホテルの洗面スペースのようなデザイン。機能的なオープンシェルフは、籐製のバスケットがきれいに3つ収まるように造作するなど、施主の暮らしのイメージを大切に細部を設計。左側が洗濯コーナーで右側が浴室へ。「家事動線が一直線につながり、動きやすい!」とN 様。
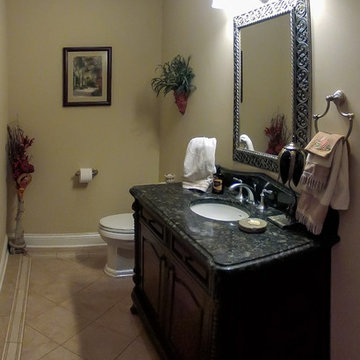
The first floor powder room, ample in size, hosts Victorian-inspired vanity and finishes throughout.
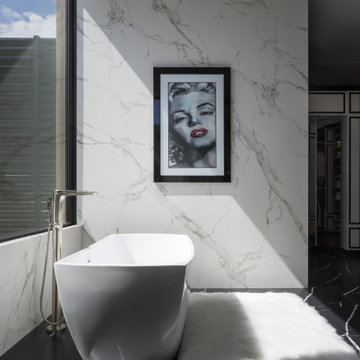
Pinnacle Architectural Studio - Contemporary Custom Architecture - Master Bathroom Tub and Vanity - Indigo at The Ridges - Las Vegas
Bathroom Design Ideas with Black Benchtops and Wallpaper
2


