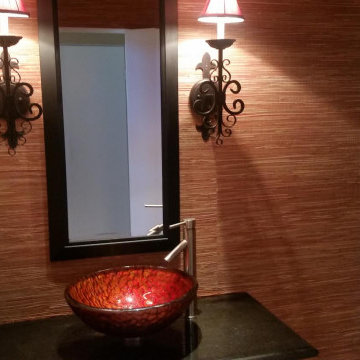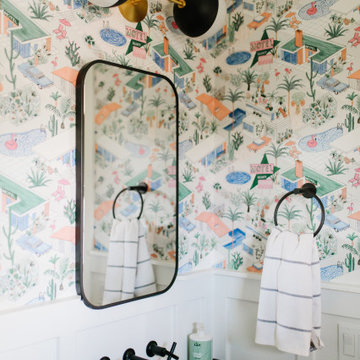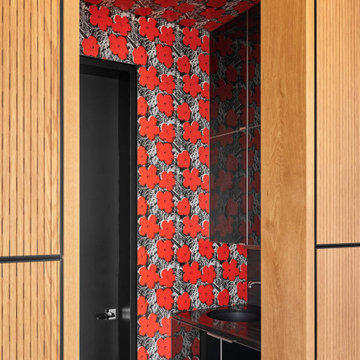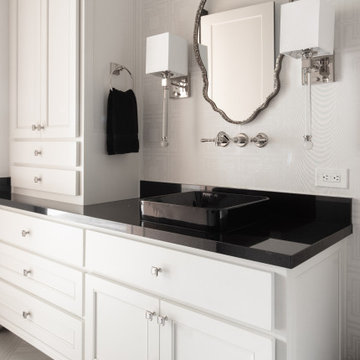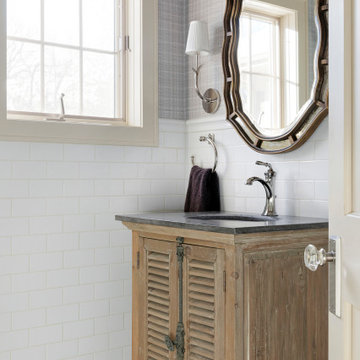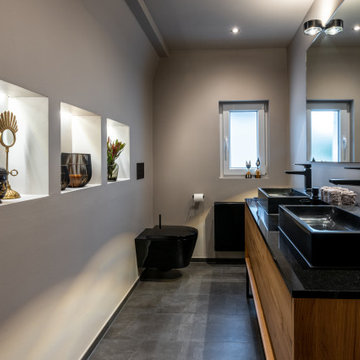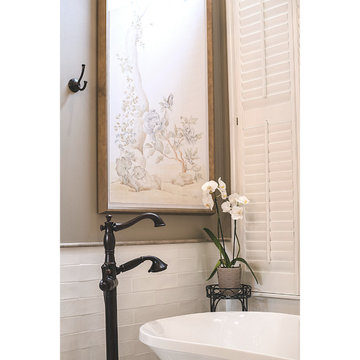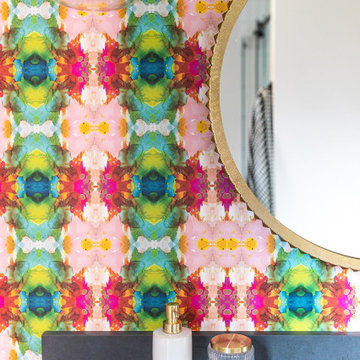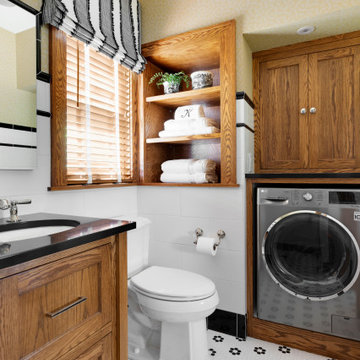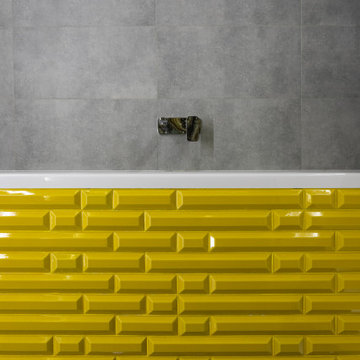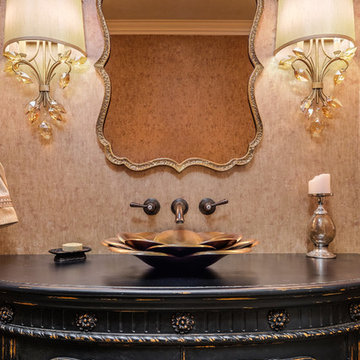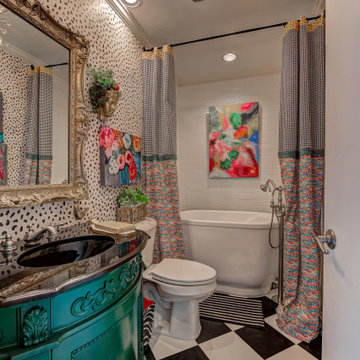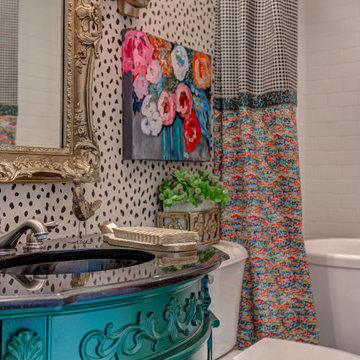Bathroom Design Ideas with Black Benchtops and Wallpaper
Refine by:
Budget
Sort by:Popular Today
101 - 120 of 321 photos
Item 1 of 3

The en Suite Bath includes a large tub as well as Prairie-style cabinetry and custom tile-work.
The homeowner had previously updated their mid-century home to match their Prairie-style preferences - completing the Kitchen, Living and DIning Rooms. This project included a complete redesign of the Bedroom wing, including Master Bedroom Suite, guest Bedrooms, and 3 Baths; as well as the Office/Den and Dining Room, all to meld the mid-century exterior with expansive windows and a new Prairie-influenced interior. Large windows (existing and new to match ) let in ample daylight and views to their expansive gardens.
Photography by homeowner.
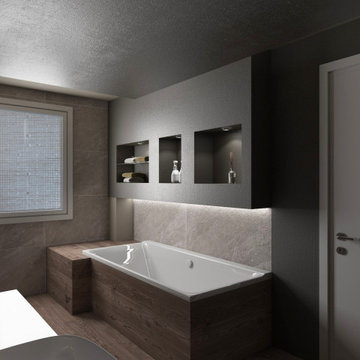
La vasca viene incorniciata da un rialzo del pavimento che funge da piano di appoggio rivestito dello stesso gres del pavimento. Un cartongesso con nicchie ed illuminazione a led rende la zona più intima e accogliente.
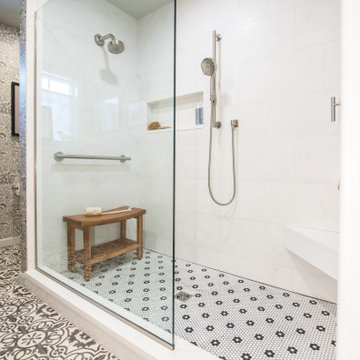
A single glass panel and wide opening make getting into and out of this crisp, clean shower easy while keeping the small space from feeling closed in.
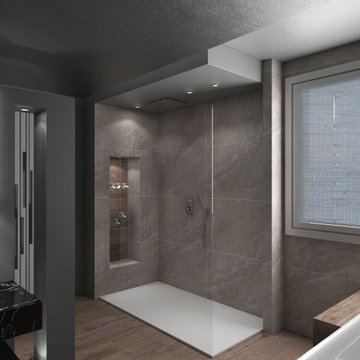
La doccia è formata da un semplice piatto in resina bianca e una vetrata fissa. La particolarità viene data dalla nicchia porta oggetti con stacco di materiali e dal soffione incassato a soffitto.
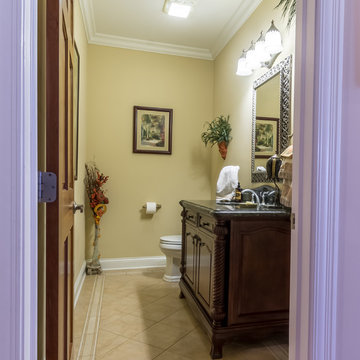
The first floor powder room, ample in size, hosts Victorian-inspired vanity and finishes throughout.
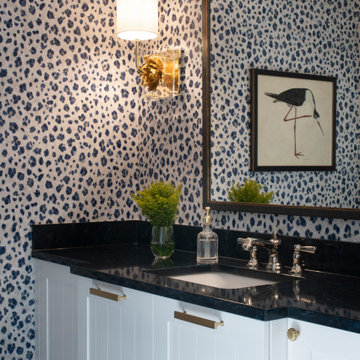
Builder: Michels Homes
Interior Design: Talla Skogmo Interior Design
Cabinetry Design: Megan at Michels Homes
Photography: Scott Amundson Photography
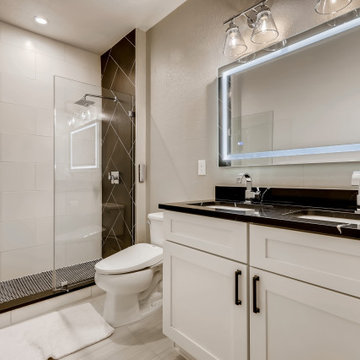
A modern styled bathroom with an alcove shower and double sink. The vanity set cabinets are white with recessed panels and black metallic handles. The countertop is a black quartz countertop with two undermounted sinks equipped with stainless steel faucets. above the vanity set is a large rectangular mirror with inlayed lights. Above the mirror are two stainless steel light fixtures. The alcove shower has a hinged glass door and a stainless steel shower head and knob. Inside the shower is a black, quartz shower bench and black tile backsplash in a Herringbone style. The back walls backsplash is a white tile in a brick laid style. The shower pan consists of small, black, hexagonal shaped tile. The walls are gray with large white trim. The flooring is a gray vinyl.
Bathroom Design Ideas with Black Benchtops and Wallpaper
6
