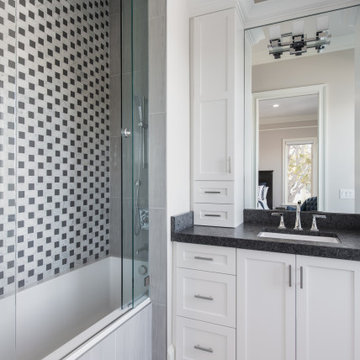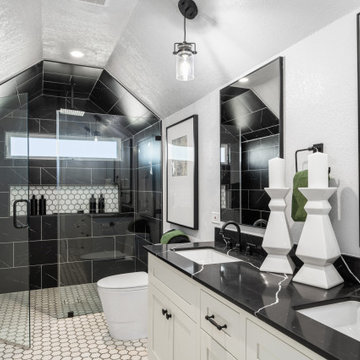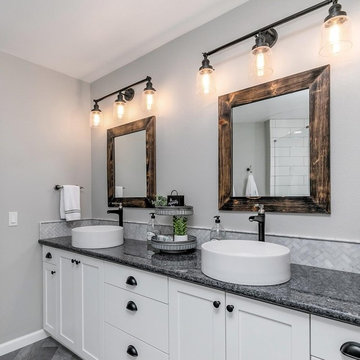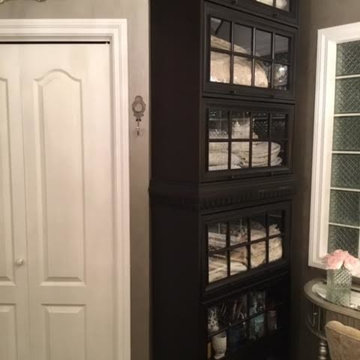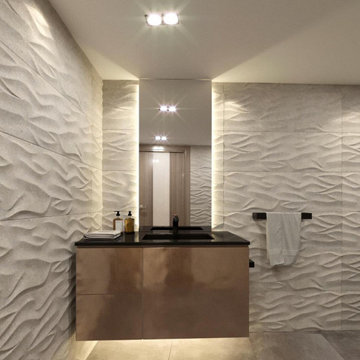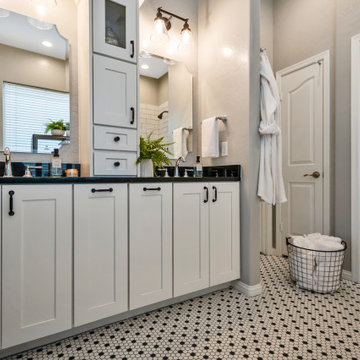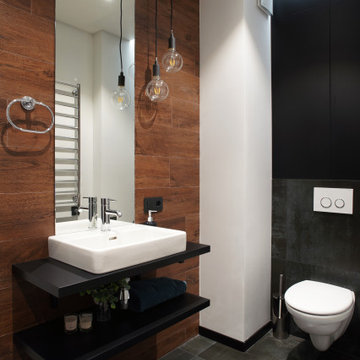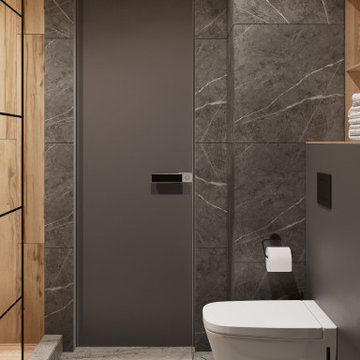Bathroom Design Ideas with Black Benchtops
Refine by:
Budget
Sort by:Popular Today
61 - 80 of 3,500 photos
Item 1 of 3

Combining an everyday hallway bathroom with the main guest bath/powder room is not an easy task. The hallway bath needs to have a lot of utility with durable materials and functional storage. It also wants to be a bit “dressy” to make house guests feel special. This bathroom needed to do both.
We first addressed its utility with bathroom necessities including the tub/shower. The recessed medicine cabinet in combination with an elongated vanity tackles all the storage needs including a concealed waste bin. Thoughtfully placed towel hooks are mostly out of sight behind the door while the half-wall hides the paper holder and a niche for other toilet necessities.
It’s the materials that elevate this bathroom to powder room status. The tri-color marble penny tile sets the scene for the color palette. Carved black marble wall tile adds the necessary drama flowing along two walls. The remaining two walls of tile keep the room durable while softening the effects of the black walls and vanity.
Rounded elements such as the light fixtures and the apron sink punctuate and carry the theme of the floor tile throughout the bathroom. Polished chrome fixtures along with the beefy frameless glass shower enclosure add just enough sparkle and contrast.

K様邸のユニットバス・洗面台をタイル張りのクラシカルなデザインにリフォーム。
壁タイルには自然石の美しい模様を再現した「バイオアーチストン」、床タイルには最新のクォーツストン調タイル「カヴァ ダオスタ」を採用。
採石場から切り出したそのままのリアルな質感に加え、模様は今までにないランダムで多彩なバリエーションが展開されます。

The client wanted a moody and monochromatic powder room with a lot of personality. We recommended the focal point tiles on the floor, added warmth with a gorgeous, black and wood vanity and topped that off with Matte black porcelain integrated sink and counter. The photography and accessories bring it all together and really pop with the dramatic black painted walls.
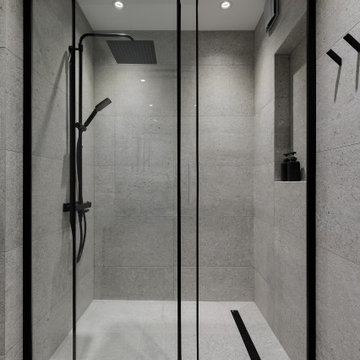
Контрастная душевая комната.
Вместо полотенцесушителя смонтировали стену с подогревом с лаконичными рейлингами.

The renovation of this bathroom was part of the complete refurbishment of a beautiful apartment in St Albans. The clients enlisted our Project Management services for the interior design and implementation of this renovation. We wanted to create a calming space and create the illusion of a bigger bathroom. We fully tiled the room and added a modern rustic wall mounted vanity with a black basin. We popped the scheme with accents of black and added colourful accessories to complete the scheme.
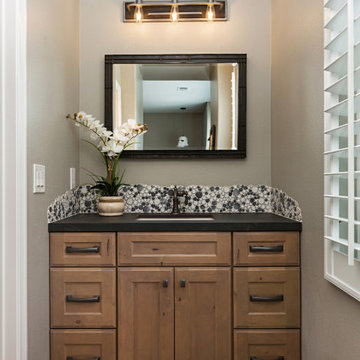
The kids Jack and Jill bath received a full makeover with knotty alder vanities, a Dekton counter top and antique pewter finishes on the plumbing fixtures. The pebble tile left with a natural edge gives this bathroom a cool rustic feel to it. The bath/shower combo is clean and easy to maintain with a striped pattern of flat and wavy tile.
The guest bath received a partial black and white update. The shower was in great shape so we chose to keep it and switch the fixtures to matte black. The floor received a patterned tile and a new white vanity cleaned up the space. A matte black metal framed mirror and shelving unit complete the look.

Bathrooms by Oldham was engaged to re-design the bathroom providing the much needed functionality, storage and space whilst keeping with the style of the apartment.
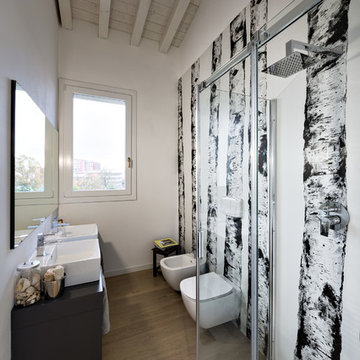
Il bagno padronale è caratterizzato da un rivestimento raffigurante delle betulle che donano all'ambiente un senso di rilassatezza.
Il rivestimento è della Cotto D'Este ed il materiale kerlite. Ogni lastra è alta 3 m e grazie all'altezza dell'ambiente, che supera i 4, è stato possibile non tagliarle favorendone l'effetto di continuità verso l'alto.
Foto di Simone Marulli

AFTER: Modern bohemian bathroom with pattern cement tiles and reclaimed wood vanity.
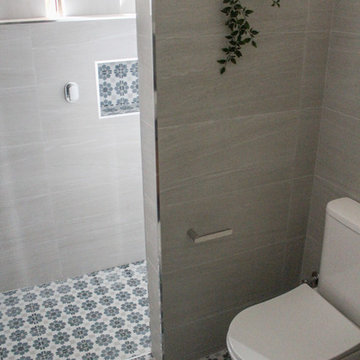
Blue Encaustic Floor, Patterned Bathroom Floor, Walk In Shower, No Shower Screen Bathroom, No Glass Bathroom, Bricked Shower Wall, Full Height Tiling, Shower Niche, Shower Recess, Tiled Box Shower Niche, Wall Hung Vanity, Dark Timber Vanity, In Wall Mixer, Small Ensuite Renovation, Small Bathroom Renovation, Lesmurdie Bathrooms, On the Ball Bathrooms
Bathroom Design Ideas with Black Benchtops
4



