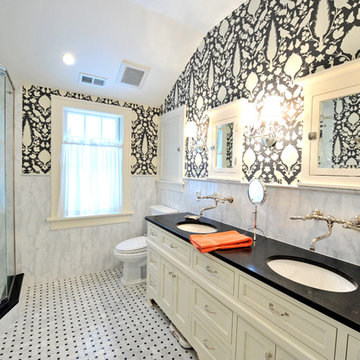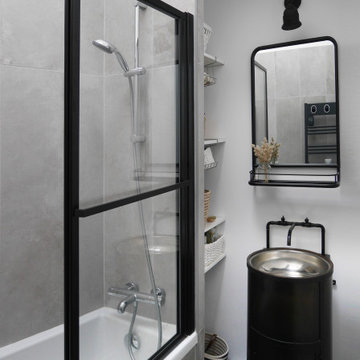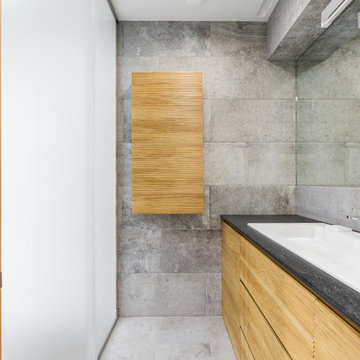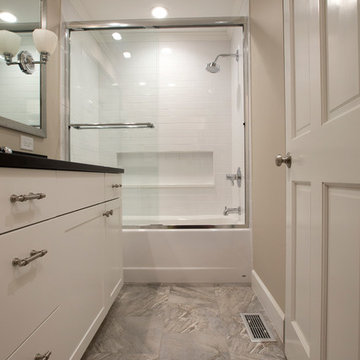Bathroom Design Ideas with Black Benchtops
Refine by:
Budget
Sort by:Popular Today
121 - 140 of 10,335 photos
Item 1 of 3

This bathroom had to serve the needs of teenage twin sisters. The ceiling height in the basement was extremely low and the alcove where the existing vanity sat was reduced in depth so that the cabinetry & countertop had to be sized perfectly. (See before Photos)The previous owner's had installed a custom shower and the homeowners liked the flooring and the shower itself. Keeping the tile work in place and working with the color palette provided a big savings. Now, this charming space provides all the storage needed for two teenage girls.

In this master bathroom addition, R. B. Schwarz contractors added a Pella window, inset medicine cabinets, porcelain tile, custom built Amish white cabinets, black absolute granite, Rohl faucets imported from Italy, frameless glass shower door, patterned wallpaper, quiet bath ventilation fan, black and white bathroom. Photo Credit: Marc Golub

This bathroom was designed for specifically for my clients’ overnight guests.
My clients felt their previous bathroom was too light and sparse looking and asked for a more intimate and moodier look.
The mirror, tapware and bathroom fixtures have all been chosen for their soft gradual curves which create a flow on effect to each other, even the tiles were chosen for their flowy patterns. The smoked bronze lighting, door hardware, including doorstops were specified to work with the gun metal tapware.
A 2-metre row of deep storage drawers’ float above the floor, these are stained in a custom inky blue colour – the interiors are done in Indian Ink Melamine. The existing entrance door has also been stained in the same dark blue timber stain to give a continuous and purposeful look to the room.
A moody and textural material pallet was specified, this made up of dark burnished metal look porcelain tiles, a lighter grey rock salt porcelain tile which were specified to flow from the hallway into the bathroom and up the back wall.
A wall has been designed to divide the toilet and the vanity and create a more private area for the toilet so its dominance in the room is minimised - the focal areas are the large shower at the end of the room bath and vanity.
The freestanding bath has its own tumbled natural limestone stone wall with a long-recessed shelving niche behind the bath - smooth tiles for the internal surrounds which are mitred to the rough outer tiles all carefully planned to ensure the best and most practical solution was achieved. The vanity top is also a feature element, made in Bengal black stone with specially designed grooves creating a rock edge.

A moody and contemporary downstairs W.C with black floor and wall tiles.
The Stunning copper sink and finishes adds the Luxury WOW Factor in contracst to the home.

This modern bathroom, featuring an integrated vanity, emanates a soothing atmosphere. The calming ambiance is accentuated by the choice of tiles, creating a harmonious and tranquil environment. The thoughtful design elements contribute to a contemporary and serene bathroom space.

We have been working with this client for years to slowly remodel their farmhouse. The bathroom was the most recent area get a facelift!

#thevrindavanproject
ranjeet.mukherjee@gmail.com thevrindavanproject@gmail.com
https://www.facebook.com/The.Vrindavan.Project

Modena Vanity in Grey
Available in grey, white & Royal Blue (28"- 60")
Wood/plywood combination with tempered glass countertop, soft closing doors as well as drawers. Satin nickel hardware finish.
Mirror option available.

La doccia è formata da un semplice piatto in resina bianca e una vetrata fissa. La particolarità viene data dalla nicchia porta oggetti con stacco di materiali e dal soffione incassato a soffitto.

Rénovation complète d'une maison à Bordeaux,
création d'une salle de bain :
-> une salle de bain chic et fonctionnelle avec son meuble vasque industriel de style récup', des étagères dissimulées derrière la douche, une baignoire assymétrique qui vient épouser l'angle du mur et des nuances de gris pour la faience verticale XXL et le béton au sol.
Bathroom Design Ideas with Black Benchtops
7











