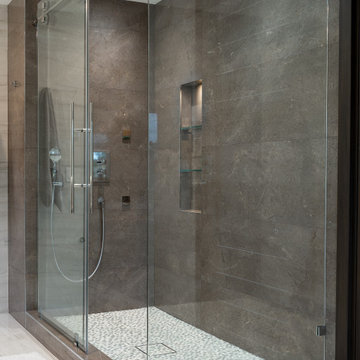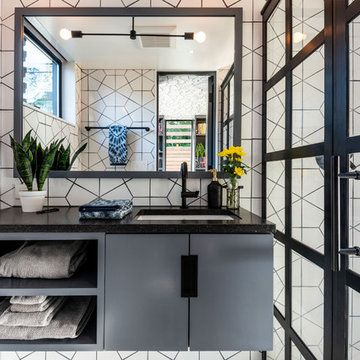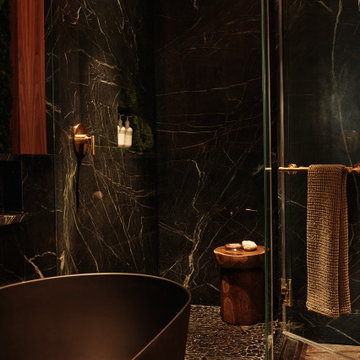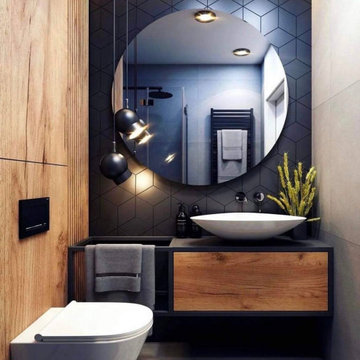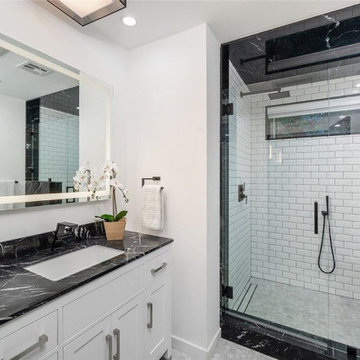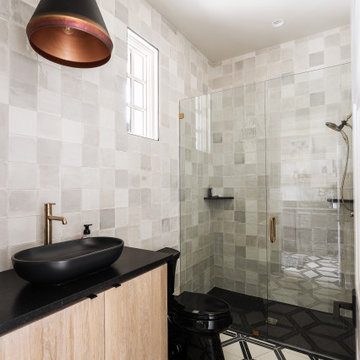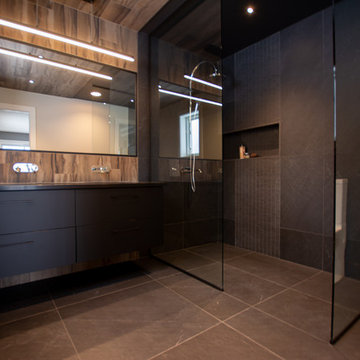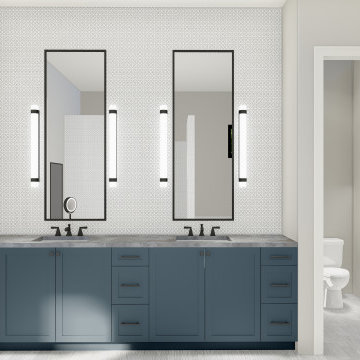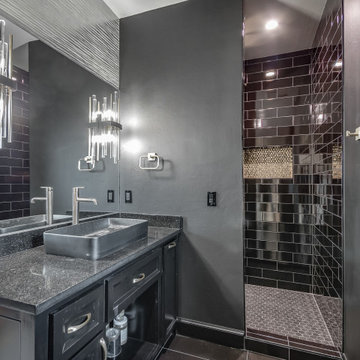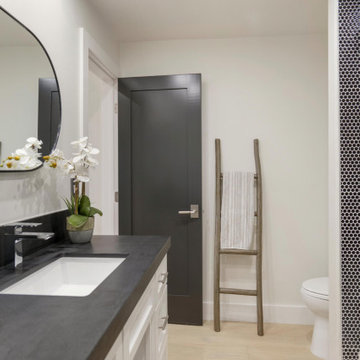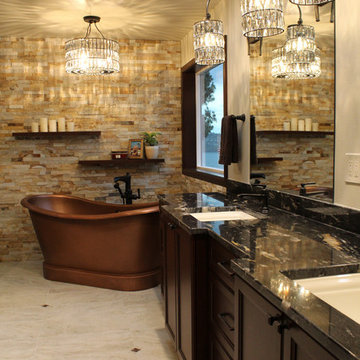Bathroom Design Ideas with Black Benchtops
Refine by:
Budget
Sort by:Popular Today
161 - 180 of 4,177 photos
Item 1 of 3

This bathroom was once home to a free standing home a top a marble slab--ill designed and rarely used. The new space has a large tiled shower and geometric floor. The single bowl trough sink is a nod to this homeowner's love of farmhouse style. The mirrors slide across to reveal medicine cabinet storage.
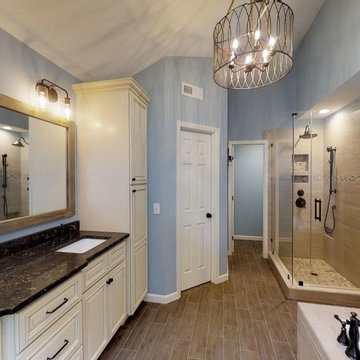
Updated master bath includes a new drop in whirlpool for our client who loves her nightly baths! Lots of vanity storage with his and hers matching linen towers. A special foot niche for shaving was added in the shower along with new fixtures including a hand shower on a sliding bar.
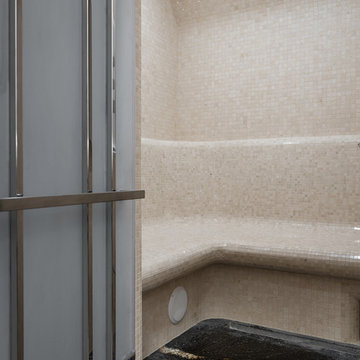
Хамам, совмещенный с душем.
На полу - плита из итальянского гранита.
Дверь - на заказ.
Материал отделки стен и лавок - мраморная мозаика.
Освещение : светодиодная лента под лавкой, "звездное небо", светодиодные лампы.
Аромотерапия.
Архитекторы:
Дарья Кроткова и Елена Сухинина
Фото:
Михаил Лоскутов
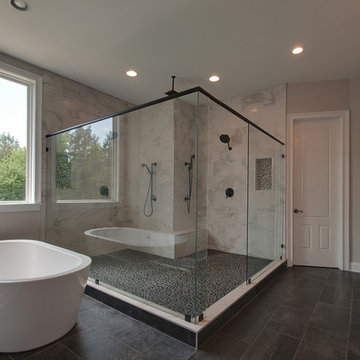
A pedestal tub to a "modified open-concept" double shower with a center rain shower, to the therapeutic pebbled floor, custom niches and bench seating... this master bath has it all.
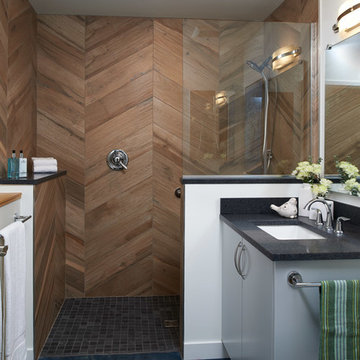
This first-floor bathroom features Parquet porcelain tile and a zero-threshold entry for easy access in this custom home designed and built by Meadowlark Design + Build.
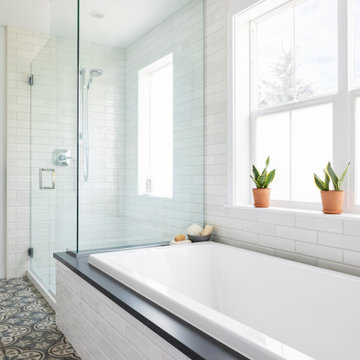
A separate and spacious shower meets the soaking tub at a shared tub deck. The bathtub deck doubles as a shower seat! © Cindy Apple Photography
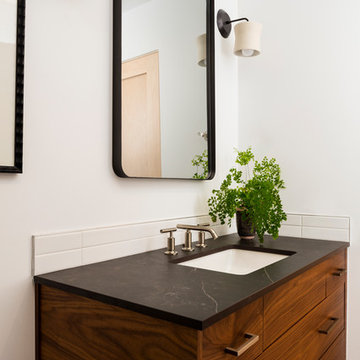
In 1949, one of mid-century modern’s most famous NW architects, Paul Hayden Kirk, built this early “glass house” in Hawthorne Hills. Rather than flattening the rolling hills of the Northwest to accommodate his structures, Kirk sought to make the least impact possible on the building site by making use of it natural landscape. When we started this project, our goal was to pay attention to the original architecture--as well as designing the home around the client’s eclectic art collection and African artifacts. The home was completely gutted, since most of the home is glass, hardly any exterior walls remained. We kept the basic footprint of the home the same—opening the space between the kitchen and living room. The horizontal grain matched walnut cabinets creates a natural continuous movement. The sleek lines of the Fleetwood windows surrounding the home allow for the landscape and interior to seamlessly intertwine. In our effort to preserve as much of the design as possible, the original fireplace remains in the home and we made sure to work with the natural lines originally designed by Kirk.
Bathroom Design Ideas with Black Benchtops
9
