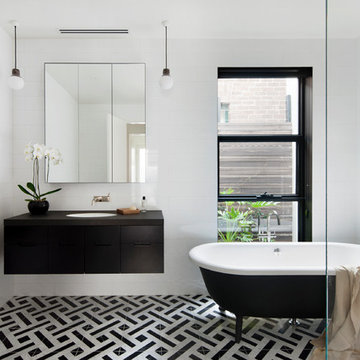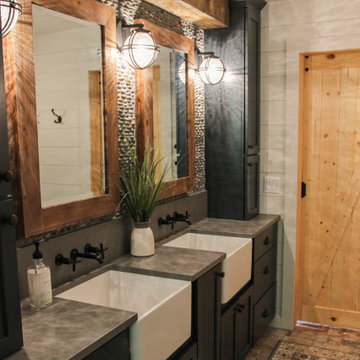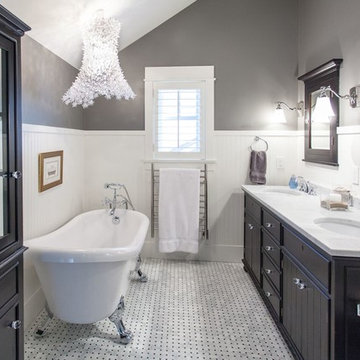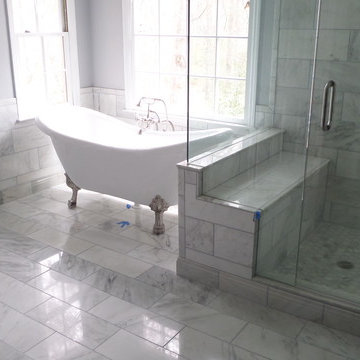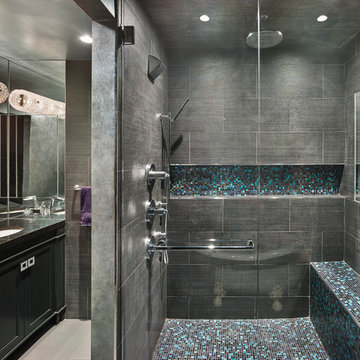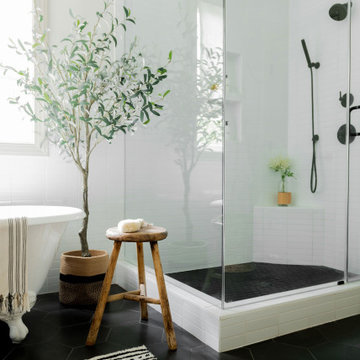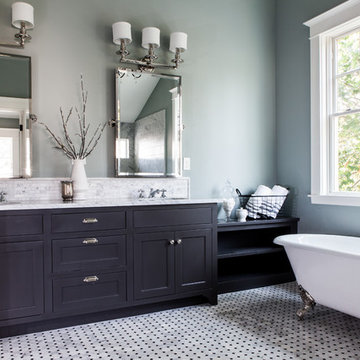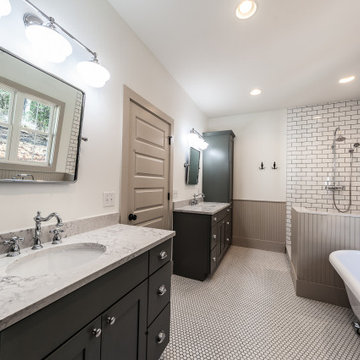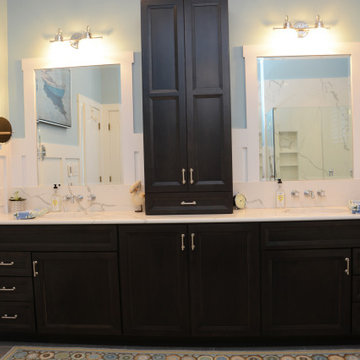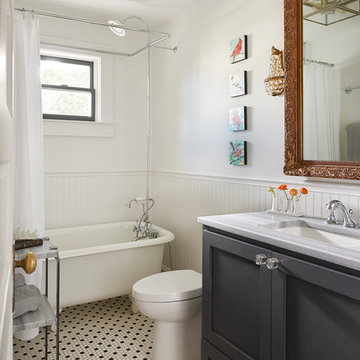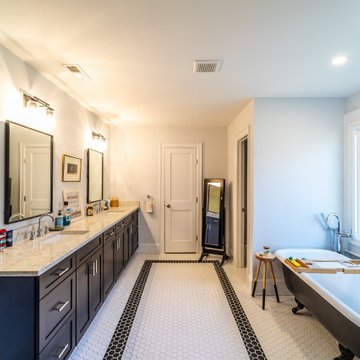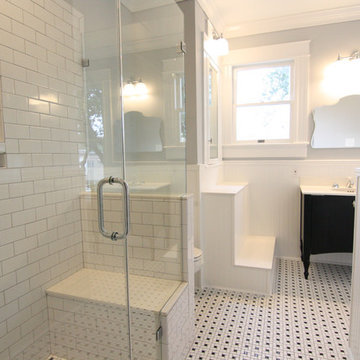Bathroom Design Ideas with Black Cabinets and a Claw-foot Tub
Refine by:
Budget
Sort by:Popular Today
21 - 40 of 619 photos
Item 1 of 3
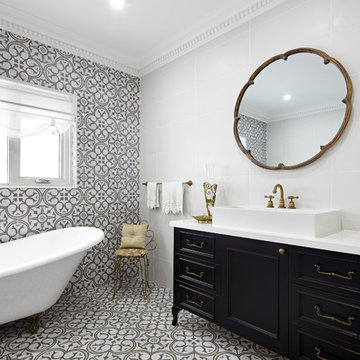
Victorian Style Bathroom, vanity facade by Farmers. Built and Designed by Joinery Group NSW,
Door Style: Waratah
Colour: Espresso
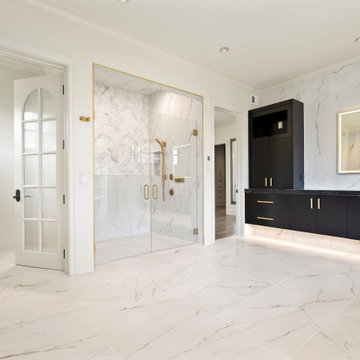
This stunning Modern Lux design remodel includes the primary (master) bathroom, bedroom, and closet. Our clients wanted to update their space to reflect their personal style. The large tile marble is carried out through the bathroom in the heated flooring and backsplash. The dark vanities and gold accents in the lighting, and fixtures throughout the space give an opulent feel. New hardwood floors were installed in the bedroom and custom closet. The space is just what our clients asked for bright, clean, sophisticated, modern, and luxurious!

Extensive remodel to this beautiful 1930’s Tudor that included an addition that housed a custom kitchen with box beam ceilings, a family room and an upgraded master suite with marble bath.
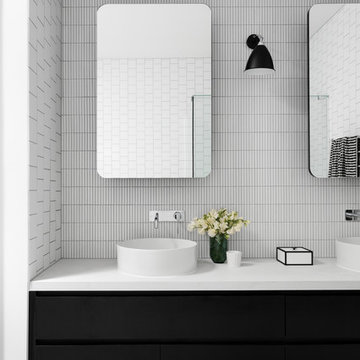
Master En-suite
Photo Credit: Martina Gemmola
Styling: Bea + Co and Bask Interiors
Builder: Hart Builders

This bathroom design was based around its key Architectural feature: the stunning curved window. Looking out of this window whilst using the basin or bathing was key in our Spatial layout decision making. A vanity unit was designed to fit the cavity of the window perfectly whilst providing ample storage and surface space.
Part of a bigger Project to be photographed soon!
A beautiful 19th century country estate converted into an Architectural featured filled apartments.
Project: Bathroom spatial planning / design concept & colour consultation / bespoke furniture design / product sourcing.
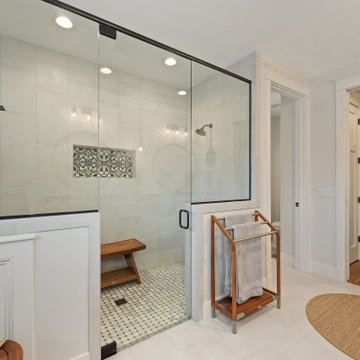
Large master bath with clawfoot tub, large round mirrors and walk in shower with glass.
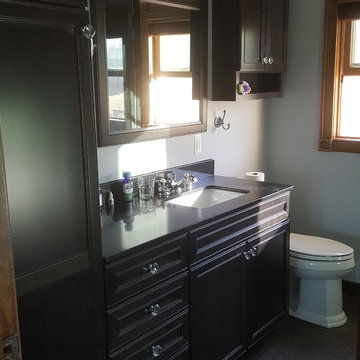
New granite shower and floor and acrylic tub. Shower is where the old garden tub was originally.
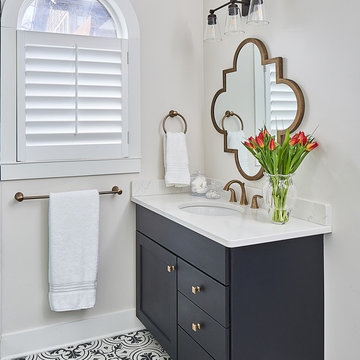
Black stained vanities with white Silestone quartz counters continue the black and white theme. Brushed brass quatrefoil mirrors coordinate with the champagne bronze faucets.
© Lassiter Photography 2018
Bathroom Design Ideas with Black Cabinets and a Claw-foot Tub
2


