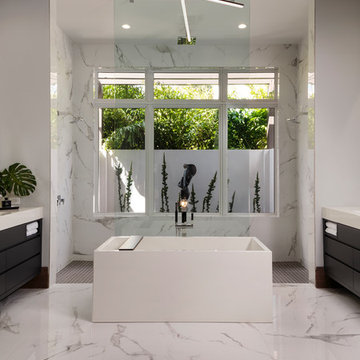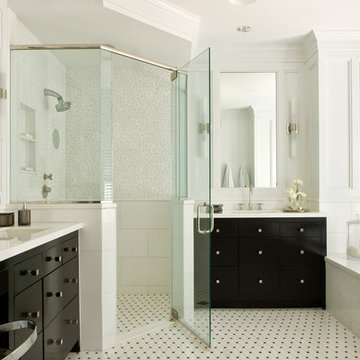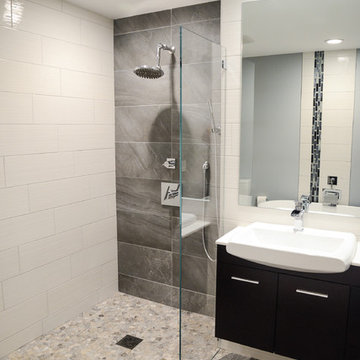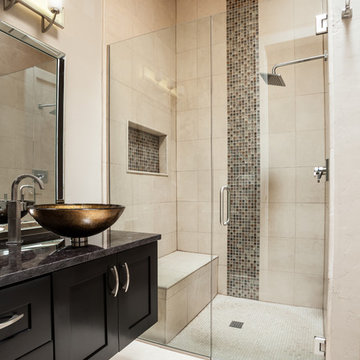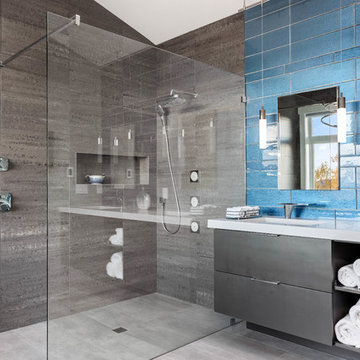Bathroom Design Ideas with Black Cabinets and a Curbless Shower
Refine by:
Budget
Sort by:Popular Today
1 - 20 of 1,906 photos
Item 1 of 3

The Cleary Company, Columbus, Ohio, 2020 Regional CotY Award Winner, Residential Bath $25,000 to $50,000

High-quality fittings included a feature period style basin mixer by Phoenix, a beautiful Timberline vanity and a polished concrete basin. Natural stone hexagon tiles are eye-catching in the large walk-in shower along with a recess for shower products, and a heated towel ladder. Lastly, the guest powder room was upgraded to compliment the new ensuite. Inside, the stone tiles and walk-in shower give the ensuite a natural and spacious feel - a huge improvement on the bathroom’s previous condition.

Marble master bathroom featuring a black and gold double vanity and a backlit statement mirror. Brass fixtures and accents finish the look.
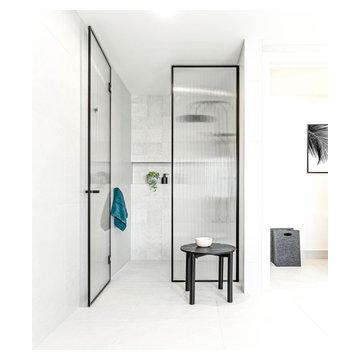
A large walk in shower recess enclosed in with a black framed and fluted glass shower screen adds a touch of luxury to the room.
A long niche with feature wall tiles draws the eye into the shower alcove.

A modern high contrast master bathroom 123 Remodeling team built in Lincoln Park, Chicago. Shaker style cabinets (pepper finish) with pure white quartz countertops by Ultracraft; Chrome fixtures by Moen, Voss and Kohler; White ceramic shower wall tile by Tile Room; Mosaic porcelain floor tile by Tile Room;
https://123remodeling.com/ - Chicago Bathroom Remodeling & Interior Design

This spa-like main bathroom features a seductive and dramatic marble-looking feature wall. The dark wall is softened by contrasting wood-looking plank floors and mosaic pebble tiled floor in the shower. The seven-foot shower has multiple shower heads, including rainfall. There is also a tiled bench and wall niches for convenience. The infinity glass walls feature brass accents that match the luxurious chandelier and plumbing fixtures. This bathroom is a homeowner's dream, designed with a sizeable drop-in jacuzzi for self-care spa nights. A separate toilet room is located just behind the shower, with an adjacent closet for storage. In addition, the double black bathroom vanity with statement hardware ties in the dark feature wall. The frameless mirrors above the vanity reflect light around the room.

This transitional style bathroom features a large frameless walk-in shower with classic herringbone subway tile floor and shower walls, dual shower heads, and built-in bench and shampoo niche. The custom-built double sink vanity, in Sherwin Williams Peppercorn, is the perfect companion to the white quartz countertops, champagne bronze fixtures, black framed modern mirror and soft multi color matte porcelain tile floors.
Bathroom Design Ideas with Black Cabinets and a Curbless Shower
1


