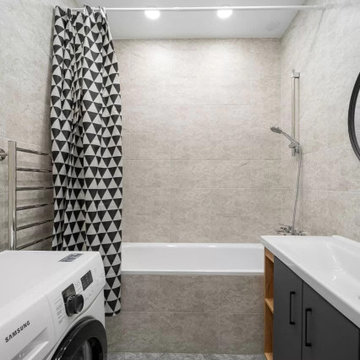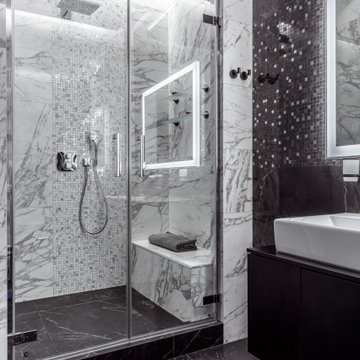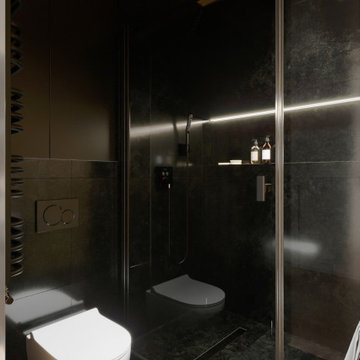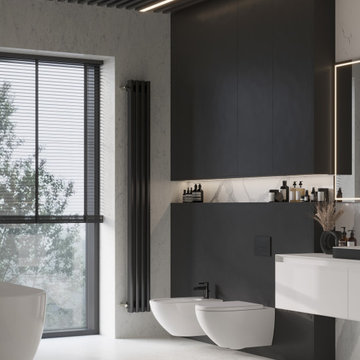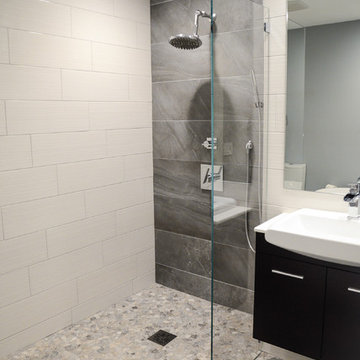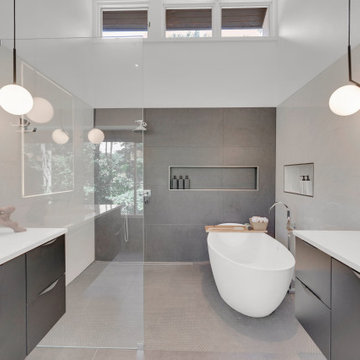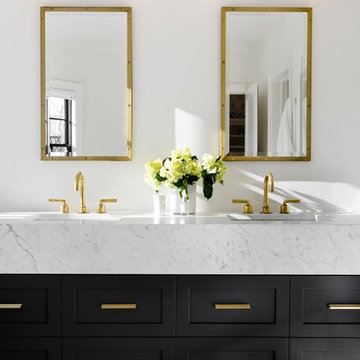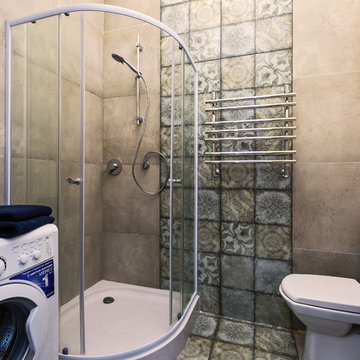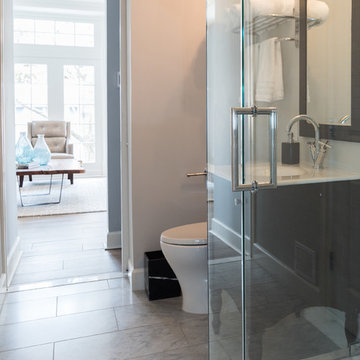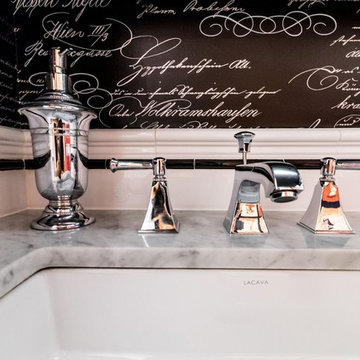Bathroom Design Ideas with Black Cabinets and a Drop-in Sink
Refine by:
Budget
Sort by:Popular Today
61 - 80 of 2,641 photos
Item 1 of 3

Download our free ebook, Creating the Ideal Kitchen. DOWNLOAD NOW
This unit, located in a 4-flat owned by TKS Owners Jeff and Susan Klimala, was remodeled as their personal pied-à-terre, and doubles as an Airbnb property when they are not using it. Jeff and Susan were drawn to the location of the building, a vibrant Chicago neighborhood, 4 blocks from Wrigley Field, as well as to the vintage charm of the 1890’s building. The entire 2 bed, 2 bath unit was renovated and furnished, including the kitchen, with a specific Parisian vibe in mind.
Although the location and vintage charm were all there, the building was not in ideal shape -- the mechanicals -- from HVAC, to electrical, plumbing, to needed structural updates, peeling plaster, out of level floors, the list was long. Susan and Jeff drew on their expertise to update the issues behind the walls while also preserving much of the original charm that attracted them to the building in the first place -- heart pine floors, vintage mouldings, pocket doors and transoms.
Because this unit was going to be primarily used as an Airbnb, the Klimalas wanted to make it beautiful, maintain the character of the building, while also specifying materials that would last and wouldn’t break the budget. Susan enjoyed the hunt of specifying these items and still coming up with a cohesive creative space that feels a bit French in flavor.
Parisian style décor is all about casual elegance and an eclectic mix of old and new. Susan had fun sourcing some more personal pieces of artwork for the space, creating a dramatic black, white and moody green color scheme for the kitchen and highlighting the living room with pieces to showcase the vintage fireplace and pocket doors.
Photographer: @MargaretRajic
Photo stylist: @Brandidevers
Do you have a new home that has great bones but just doesn’t feel comfortable and you can’t quite figure out why? Contact us here to see how we can help!
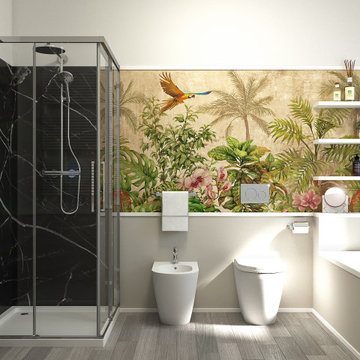
Intevento di ristrutturazione di bagno con budget low cost.
Rivestimento a smalto tortora Sikkens alle pareti, inserimento di motivo a carta da parati.
Mobile lavabo nero sospeso.
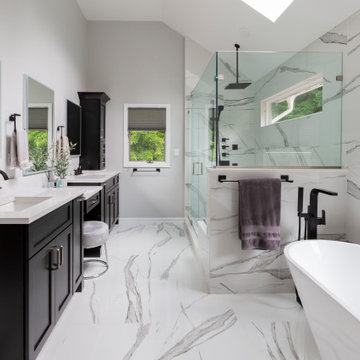
Black Vanity from Starmark Cabinetry, complimented by the large scale porcelain tile that covers the walls and floors in this bathroom. Our clienet opted for added lighting in their three backlit and dimmable mirrors with dimmable under cabinet lighting for night light use.
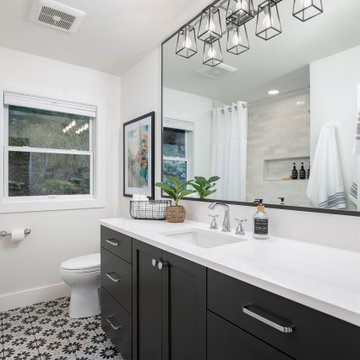
A Portland guest bath uses a playful black and white floor tile to create a fun space. The flush panel vanity cabinet drawers, painted in Sherwin-Williams Iron Ore, contrast the sleek white quartz countertop and Alabaster wall color.
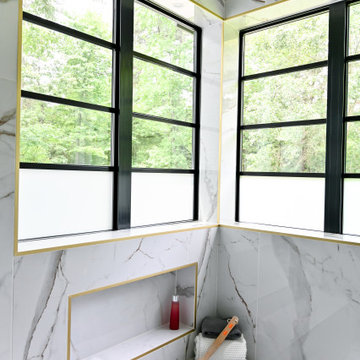
The goal of the master bathroom was to merge durability with luxury. The design is reminiscent of a high-end hotel. Every wall is clad in a Calacatta-look, large-format porcelain tile that balances the easy-to-clean functionality with a serene, yet striking design.
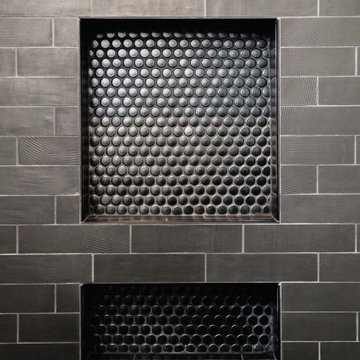
A third time client, these empty nesters wanted to modernize an outdated bathroom with bold features and a masculine look. Ann Sacks cement tile complements the floor in a vivid pattern and matte black and brass features give the look a handsome appeal. Other features in this room: Kelly Wearstler wall sconces, Erica Wakerly wallpaper in the WC, Black, iron shower doors, and Ann Sacks shower tile.
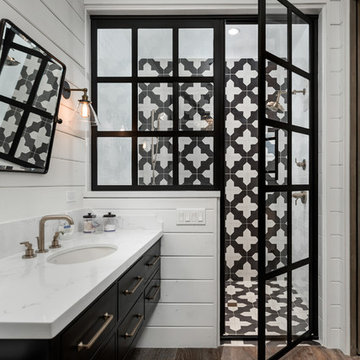
The French Chateau guest bathroom features a black floating vanity with marble countertops, mosaic tile, and wood flooring. A grid shower door design leads into a custom tile walk-in shower. The wall has a white shiplap detail.

The bedroom en suite shower room design at our London townhouse renovation. The additional mouldings and stunning black marble have transformed the room. The sanitary ware is by @drummonds_bathrooms. We moved the toilet along the wall to create a new space for the shower, which is set back from the window. When the shower is being used it has a folding dark glass screen to protect the window from any water damage. The room narrows at the opposite end, so we decided to make a bespoke cupboard for toiletries behind the mirror, which has a push-button opening. Quirky touches include the black candles and Roman-style bust above the toilet cistern.
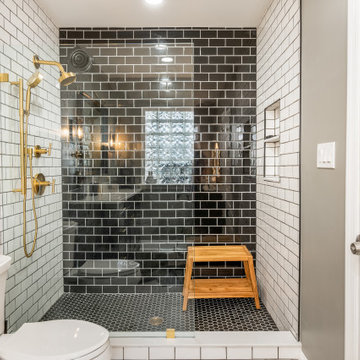
Designed by Akram Aljahmi of Reico Kitchen & Bath in King of Prussia, PA in collaboration with John Gable, this bathroom remodeling project features a transitional style inspired bathroom design with Merillat Masterpiece Cabinetry in the door style Martel with an Onyx finish. The bathroom vanity tops are MSI Q Statuary Classique quartz countertops.
The bathroom shower features a mix of 3x6 tiles in both White and Black on the walls with Black Hex shower floor tile. The bathroom flooring Galagary LVT.
Additionally the bathroom included products from Kohler, including the Purist collection of vanity top faucets, fixtures and shower fixtures as well as Kichler lighting.
“When our house was built in 2010, the master bathroom design was basically non-functional,” shared the client. “There was a huge, seldom used Jacuzzi tub and a tiny, frequently used corner shower that was barely big enough. Our redesign with Reico removed the tub, increased the shower size and gave us a space that is more open. We are very happy.”
Photos courtesy of Dan Williams Photography.
Bathroom Design Ideas with Black Cabinets and a Drop-in Sink
4
