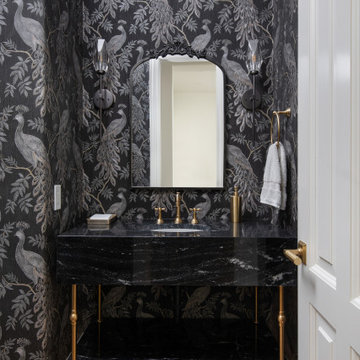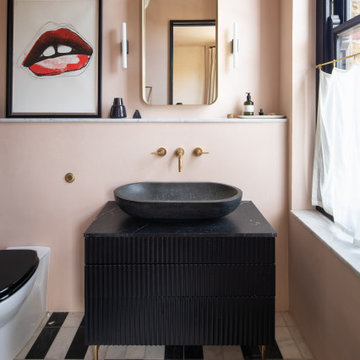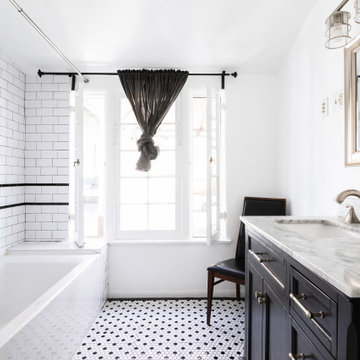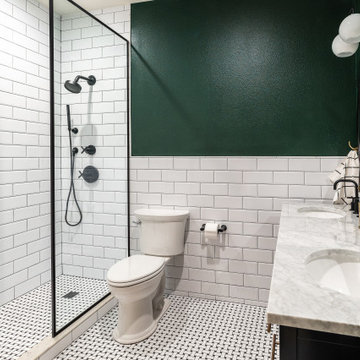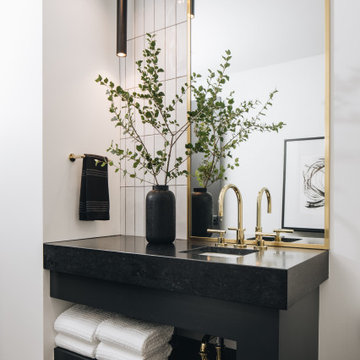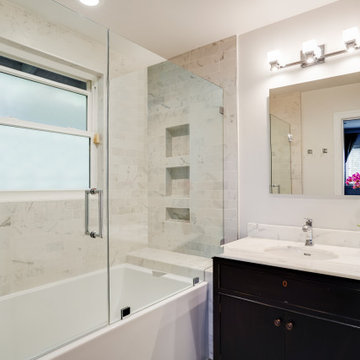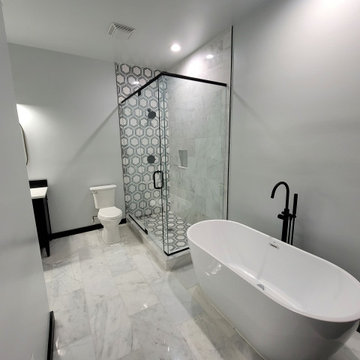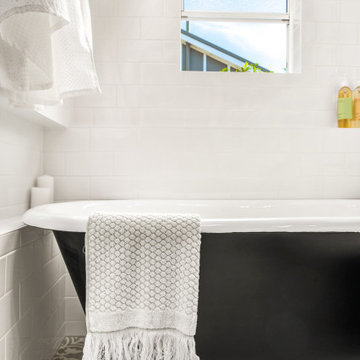Bathroom Design Ideas with Black Cabinets and a Freestanding Vanity
Sort by:Popular Today
61 - 80 of 2,451 photos

A traditional project that was intended to be darker in nature, allowing a much more intimate experience when in use. The clean tiles and contrast in the room really emphasises the features within the space.
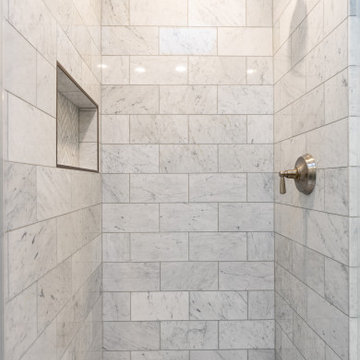
• Black wood vanity
• Freestanding tub
• Double Sink
• Marble Tile
• Herringbone Floor
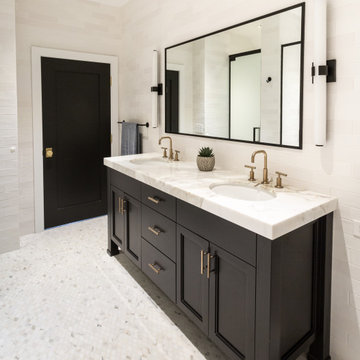
Custom black double sink vanity with full tiled walls and mosaic tile floor. Brass faucet and hardware.
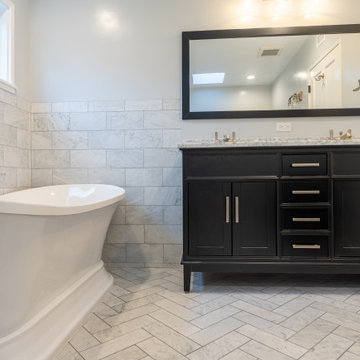
• Black wood vanity
• Freestanding tub
• Double Sink
• Marble Tile
• Herringbone Floor

This original 1960s bathroom needed a complete overhaul. The original pink floor and vanity tile as well as the pink ceramic bathtub were all removed and replaced with a clean, timeless look. A majority of the wall space was retiled with classic white subway tile while the floor was redone with a beautiful black and white geometric tile. Black faucets and vessel sinks add a modern touch with the completed look being a combination of modern finishes and traditional touches.
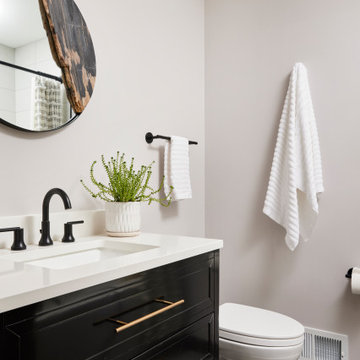
New fixtures and finishes completely updated this bathroom without requiring any structural changes.
A new vanity, shower and tub combo, and new tile bring a warm take on the classic black and white palette.

Smart Apartment B2 sviluppato all’interno della “Corte del Tiglio”, un progetto residenziale composto da 5 unità abitative, ciascuna dotata di giardino privato e vetrate a tutta altezza e ciascuna studiata con un proprio scenario cromatico. Le tonalità del B2 nascono dal contrasto tra il caldo e il freddo. Il rosso etrusco estremamente caldo del living viene “raffreddato” dal celeste chiarissimo di alcuni elementi. Ad unire e bilanciare il tutto interviene la sinuosità delle linee.
Bathroom Design Ideas with Black Cabinets and a Freestanding Vanity
4
