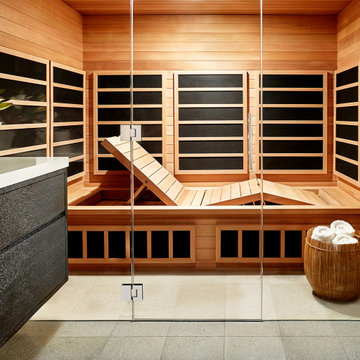Bathroom Design Ideas with Black Cabinets and a Single Vanity
Refine by:
Budget
Sort by:Popular Today
1 - 20 of 4,554 photos
Item 1 of 3

A minimalist industrial dream with all of the luxury touches we love: heated towel rails, custom joinery and handblown lights

Behind the rolling hills of Arthurs Seat sits “The Farm”, a coastal getaway and future permanent residence for our clients. The modest three bedroom brick home will be renovated and a substantial extension added. The footprint of the extension re-aligns to face the beautiful landscape of the western valley and dam. The new living and dining rooms open onto an entertaining terrace.
The distinct roof form of valleys and ridges relate in level to the existing roof for continuation of scale. The new roof cantilevers beyond the extension walls creating emphasis and direction towards the natural views.

This sophisticated black and white bath belongs to the clients' teenage son. He requested a masculine design with a warming towel rack and radiant heated flooring. A few gold accents provide contrast against the black cabinets and pair nicely with the matte black plumbing fixtures. A tall linen cabinet provides a handy storage area for towels and toiletries. The focal point of the room is the bold shower tile accent wall that provides a welcoming surprise when entering the bath from the basement hallway.

A fun and colourful kids bathroom in a newly built loft extension. A black and white terrazzo floor contrast with vertical pink metro tiles. Black taps and crittall shower screen for the walk in shower. An old reclaimed school trough sink adds character together with a big storage cupboard with Georgian wire glass with fresh display of plants.

A moody and contemporary downstairs W.C with black floor and wall tiles.
The Stunning copper sink and finishes adds the Luxury WOW Factor in contracst to the home.

A traditional girly master bathroom with gorgeous brass accents. Two antique mirros line up perfectly, one for the sink and the other for the makeup area. The shower has beautiful feature tile that is outlined in brass.

Our San Francisco studio added a bright palette, striking artwork, and thoughtful decor throughout this gorgeous home to create a warm, welcoming haven. We added cozy, comfortable furnishings and plenty of seating in the living room for family get-togethers. The bedroom was designed to create a soft, soothing appeal with a neutral beige theme, natural textures, and beautiful artwork. In the bathroom, the freestanding bathtub creates an attractive focal point, making it a space for relaxation and rejuvenation. We also designed a lovely sauna – a luxurious addition to the home. In the large kitchen, we added stylish countertops, pendant lights, and stylish chairs, making it a great space to hang out.
---
Project designed by ballonSTUDIO. They discreetly tend to the interior design needs of their high-net-worth individuals in the greater Bay Area and to their second home locations.
For more about ballonSTUDIO, see here: https://www.ballonstudio.com/
To learn more about this project, see here: https://www.ballonstudio.com/filbertstreet

Il bagno lungo e molto stretto (solamente 108 cm) è stato completamente rivisto e ristudiato. Qui sono stati scelti il bianco e nero per creare un effetto scatola ed abbassare il soffitto che era davvero molto alto.Pavimento e rivestimento della doccia sono in gres che riprende il marmo Sahara Noir.

We were engaged to create luxurious and elegant bathrooms and powder rooms for this stunning apartment at Birchgrove. We used calacatta satin large format porcelain tiles on the floor and walls exuding elegance. Stunning oval recessed shaving cabinets and dark custom vanities provided all the storage our clients requested. Recessed towels, niches, stone baths, brushed nickel tapware, sensor lighting and heated floors emanated opulent luxury. Our client's were delighted with all their bathrooms.

We divided 1 oddly planned bathroom into 2 whole baths to make this family of four SO happy! Mom even got her own special bathroom so she doesn't have to share with hubby and the 2 small boys any more.

This contemmporary bath keeps it sleek with black vanity cabinet and geometric white tile extending partially up a black wall.

This 1000 sq. ft. one-bedroom apartment is located in a pre-war building on the Upper West Side. The owner's request was to design a space where every corner can be utilized. The project was an exciting challenge and required careful planning. The apartment contains multiple customized features like a wall developed as closet space and a bedroom divider and a hidden kitchen. It is a common space to the naked eye, but the more details are revealed as you move throughout the rooms.
Featured brands include: Dornbracht fixtures, Flos lighting, Design-Apart millwork, and Carrera marble.
Bathroom Design Ideas with Black Cabinets and a Single Vanity
1







