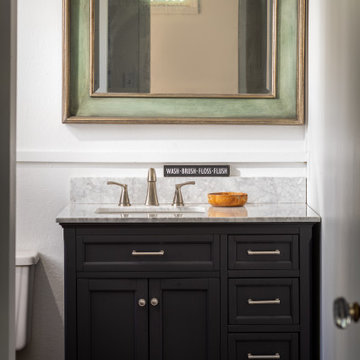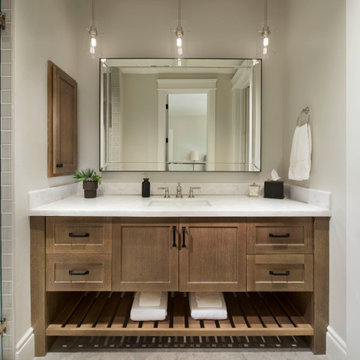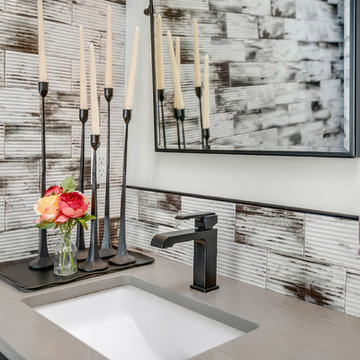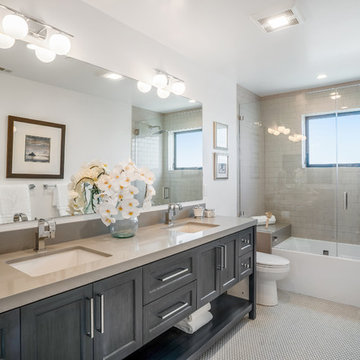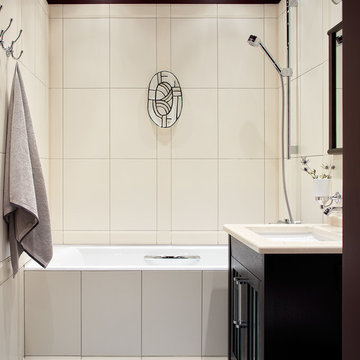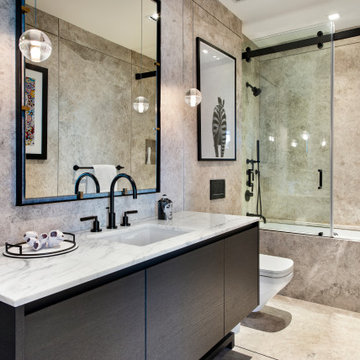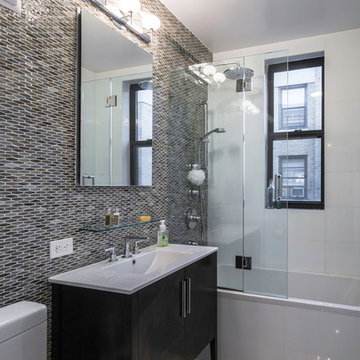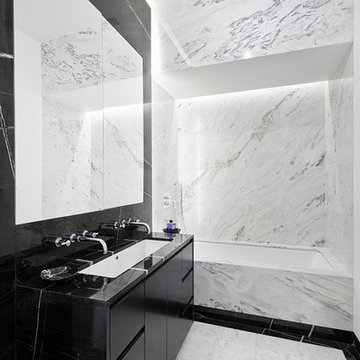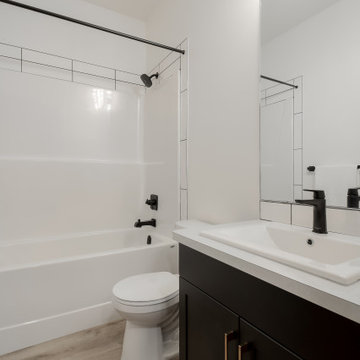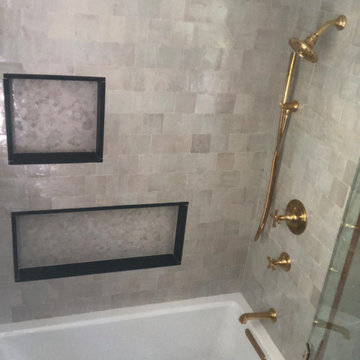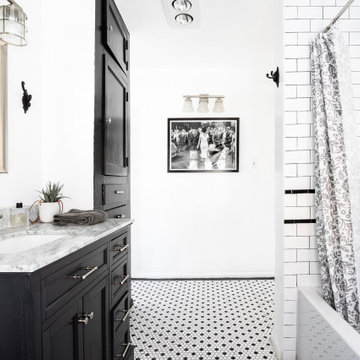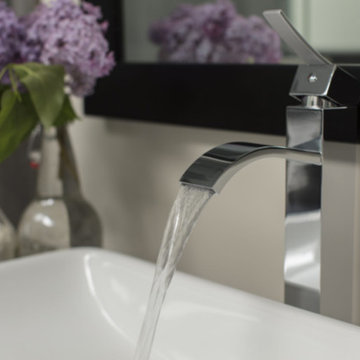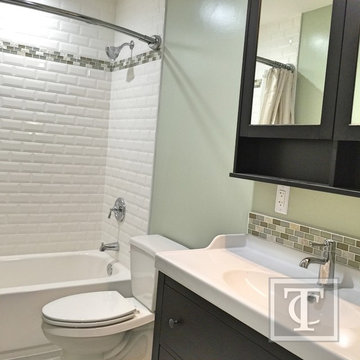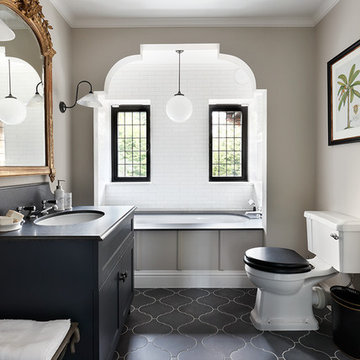Bathroom Design Ideas with Black Cabinets and an Alcove Tub
Refine by:
Budget
Sort by:Popular Today
201 - 220 of 2,328 photos
Item 1 of 3

For the bathroom, we went for a moody and classic look. Sticking with a black and white color palette, we have chosen a classic subway tile for the shower walls and a black and white hex for the bathroom floor. The black vanity and floral wallpaper brought some emotion into the space and adding the champagne brass plumbing fixtures and brass mirror was the perfect pop.
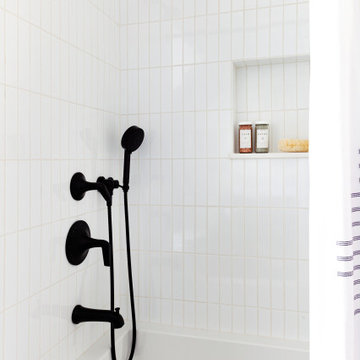
Free ebook, Creating the Ideal Kitchen. DOWNLOAD NOW
Designed by: Susan Klimala, CKD, CBD
Photography by: LOMA Studios
For more information on kitchen and bath design ideas go to: www.kitchenstudio-ge.com
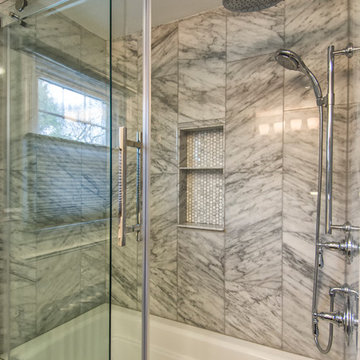
Creating a bathroom for the whole family was a challenge in this small space. Bender was able to design a durable, usable, spa like bathroom to meet the needs of this client. Cubbies and cabinets in the vanity provide ample storage, as well as built-ins in some extra wall space. Kohler Artifacts finishes provide a transitional style that blend nicely to the 1920's house while maintaining a modern edge. Glass bard shower doors are unique and widen the room, allowing view of the stunning marble tiled bath and shower.
Photo Credit: Jim Fuhrmann

Experience the newest masterpiece by XPC Investment with California Contemporary design by Jessica Koltun Home in Forest Hollow. This gorgeous home on nearly a half acre lot with a pool has been superbly rebuilt with unparalleled style & custom craftsmanship offering a functional layout for entertaining & everyday living. The open floor plan is flooded with natural light and filled with design details including white oak engineered flooring, cement fireplace, custom wall and ceiling millwork, floating shelves, soft close cabinetry, marble countertops and much more. Amenities include a dedicated study, formal dining room, a kitchen with double islands, gas range, built in refrigerator, and butler wet bar. Retire to your Owner's suite featuring private access to your lush backyard, a generous shower & walk-in closet. Soak up the sun, or be the life of the party in your private, oversized backyard with pool perfect for entertaining. This home combines the very best of location and style!
Bathroom Design Ideas with Black Cabinets and an Alcove Tub
11
