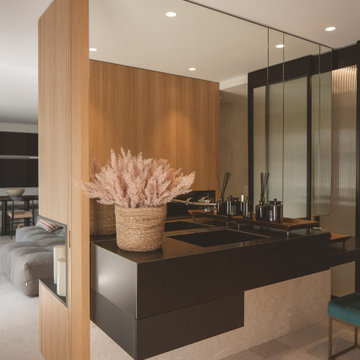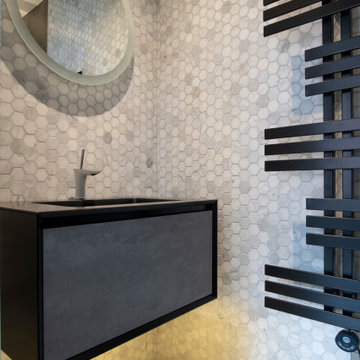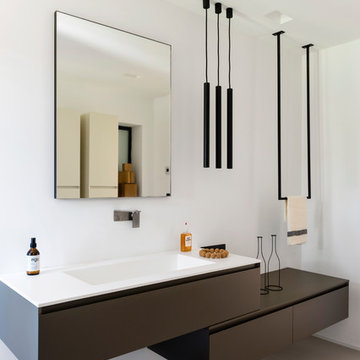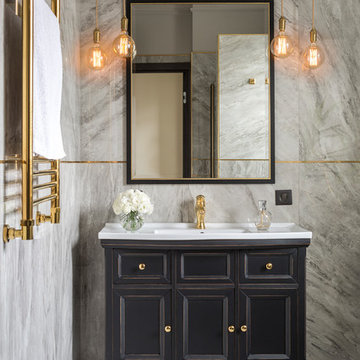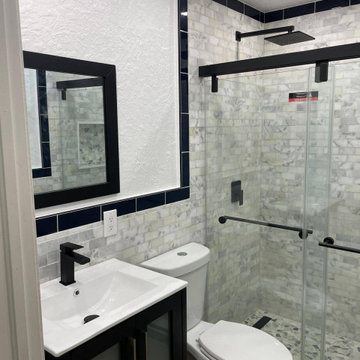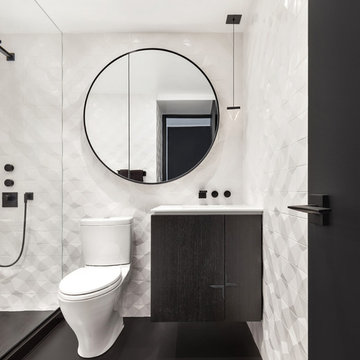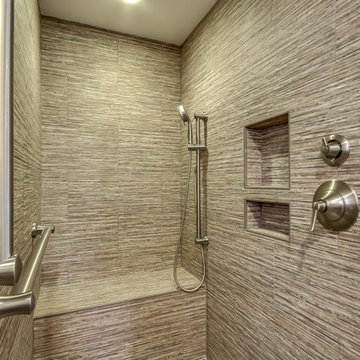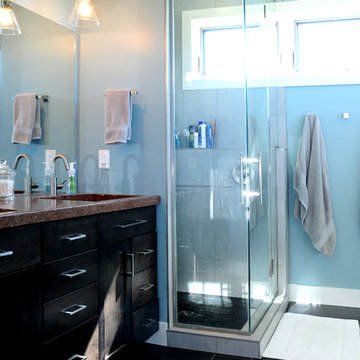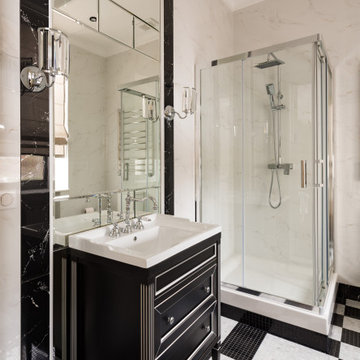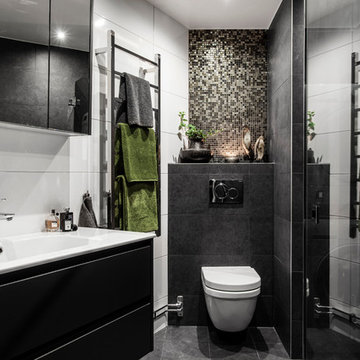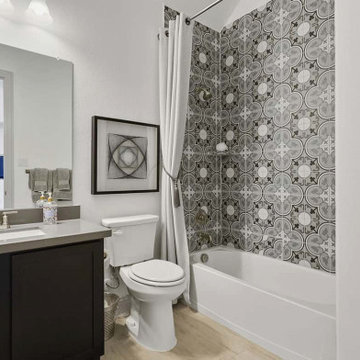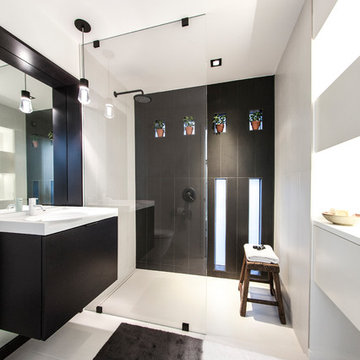Bathroom Design Ideas with Black Cabinets and an Integrated Sink
Refine by:
Budget
Sort by:Popular Today
101 - 120 of 2,462 photos
Item 1 of 3
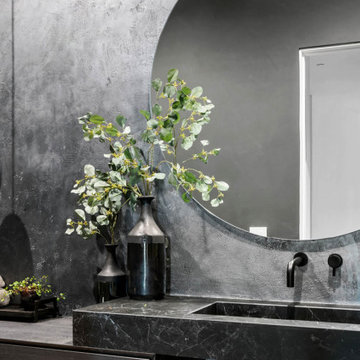
The distinguishing trait of the I Naturali series is soil. A substance which on the one hand recalls all things primordial and on the other the possibility of being plied. As a result, the slab made from the ceramic lends unique value to the settings it clads.
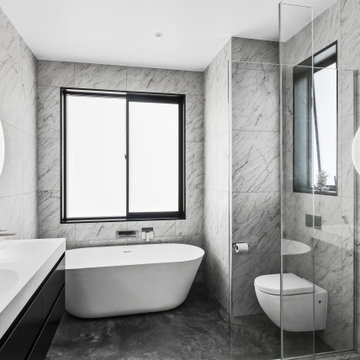
This knock down and rebuild had a house that faced the wrong way on a well established flat and sunny section. The new two-storey home is sited towards the rear of the section, so the living and outdoor areas face north.
The brief was to create a clean-lined, contemporary family home that would accommodate three teenagers and their sociable parents and have “light, light, light” – big windows to capture the sun and to bring the sense of suburban greenery indoors.
The lower level is clad in dark-stained vertically run cedar, wrapping over the north facing living areas, the garage and a blade wall that hides the living room from the driveway. The upper level is clad in crisp white plaster, and is staggered and pushed towards the rear of the site. A cantilevered section slices through one corner to hang above the entrance, sheltering it from the elements.
Inside, there are four bedrooms, three bathrooms and two living rooms – allowing space for separation. Interior features include: a bold concrete stairwell with a screen of matai boards (rescued from the previous home), a sophisticated kitchen – complete with fingerprint-proof black cabinetry with bevelled handles, Calacatta Supreme Stone bench tops and a scullery with a coffee/bar area – and an ensuite with floor-to-ceiling Carrara marble-look tiles and concrete floor.
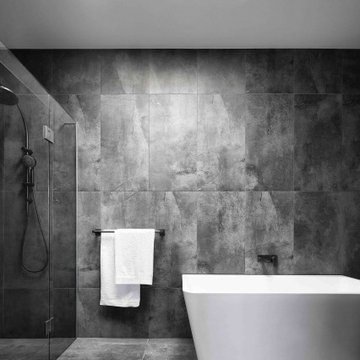
Black, white and grey bathroom design with dual sinks, skylight above the shower/bath and storage behind mirrors and in the large vanity unit.
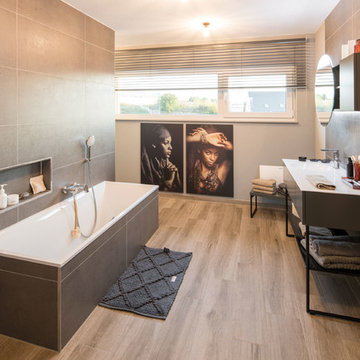
Vom Flur geht das perfekt geschnittene Bad mit 14,93 Quadratmetern ab. Ein T-Raumteiler verbirgt das WC und schafft auf der anderen Seite einen XXL-Duschbereich – natürlich bodengleich. Abgetrennt vom Rest steht die Badewanne – mit praktischer Nische für Badeutensilien, die in die Trennwand integriert ist. Waschtischensemble, Spiegelschrank und Handtuchregal wirken hier dank ihrer filigranen Rahmenkonstruktionen leicht und stylish.
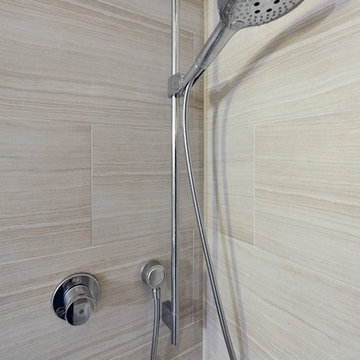
Apartment Remodel in Midtown West Manhattan.
Master bathroom with floor to ceiling tile and alcove shower/bathtub.
Polished stainless faucet.
KBR Design & Build
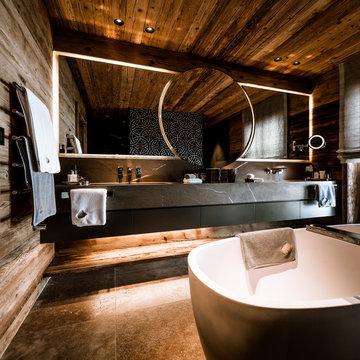
"Rondo" marble statement wall featured in the master bath of the luxury Austrian villa - Chalet N. Space designed by Landau + Kindelbacher
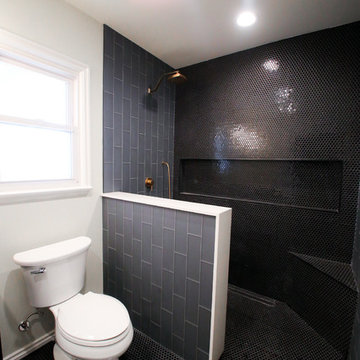
Here's a complete bathroom remodel done for a family in Long Beach. Though this bathroom may look like a simple small and compact bathroom, this room holds a lot of great features. The main attraction of this bathroom comes from the open shower that is accompanied by a accented black tile wall. This shower is also featured with a full length niche for shower accessories and a bench for extra support. The bathroom is enhanced more by the golden features that come from the knobs and faucet. This bathroom is the perfect master bathroom extension.
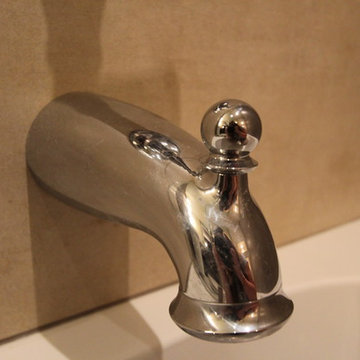
Our client is a little on the taller side. So we installed a larger tub, higher splash guard and installed the rain head higher. The colour scheme is very natural, with deep browns and olive tones to bring the warmth of this room together.
Bathroom Design Ideas with Black Cabinets and an Integrated Sink
6
