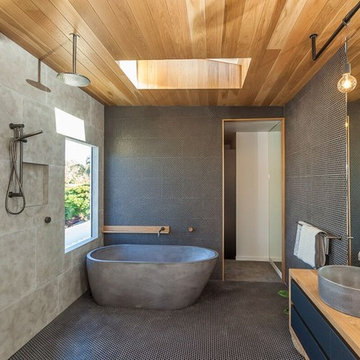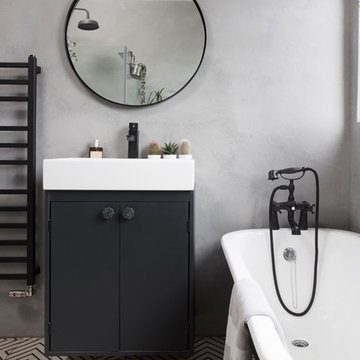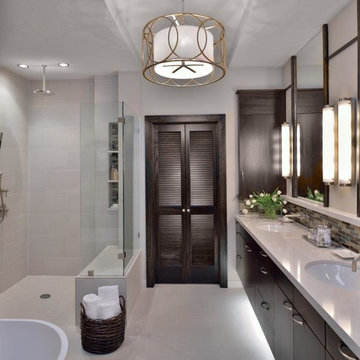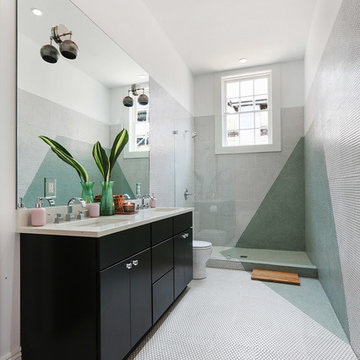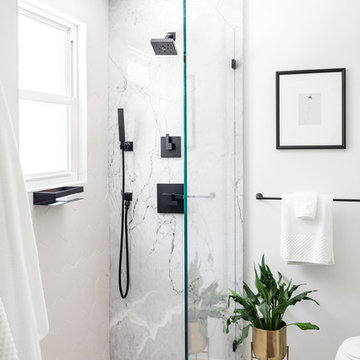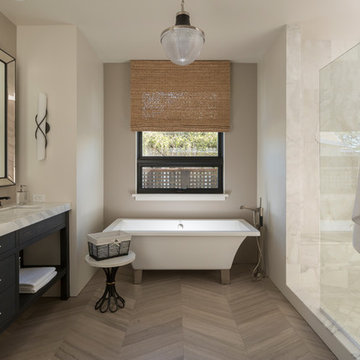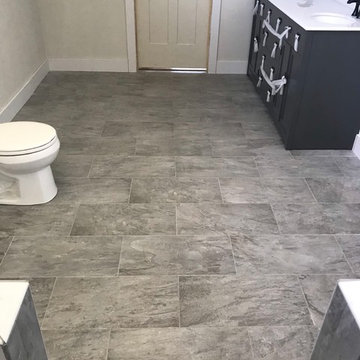Bathroom Design Ideas with Black Cabinets and an Open Shower
Refine by:
Budget
Sort by:Popular Today
61 - 80 of 3,303 photos
Item 1 of 3

The homeowners of this large single-family home in Fairfax Station suburb of Virginia, desired a remodel of their master bathroom. The homeowners selected an open concept for the master bathroom.
We relocated and enlarged the shower. The prior built-in tub was removed and replaced with a slip-free standing tub. The commode was moved the other side of the bathroom in its own space. The bathroom was enlarged by taking a few feet of space from an adjacent closet and bedroom to make room for two separate vanity spaces. The doorway was widened which required relocating ductwork and plumbing to accommodate the spacing. A new barn door is now the bathroom entrance. Each of the vanities are equipped with decorative mirrors and sconce lights. We removed a window for placement of the new shower which required new siding and framing to create a seamless exterior appearance. Elegant plank porcelain floors with embedded hexagonal marble inlay for shower floor and surrounding tub make this memorable transformation. The shower is equipped with multi-function shower fixtures, a hand shower and beautiful custom glass inlay on feature wall. A custom French-styled door shower enclosure completes this elegant shower area. The heated floors and heated towel warmers are among other new amenities.
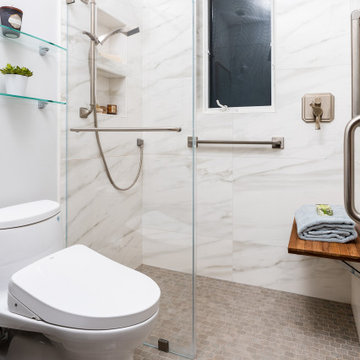
Five bathrooms in one big house were remodeled in 2019. Each bathroom is custom-designed by a professional team of designers of Europe Construction. Charcoal Black free standing vanity with marble countertop. Elegant matching mirror and light fixtures. Open concept Shower with glass sliding doors.
Solid wood white traditional vanity with a cream marble countertop and single sink.
Remodeled by Europe Construction
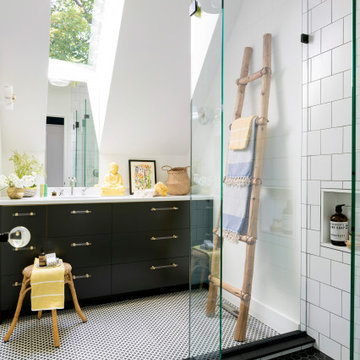
Interior Design: Lucy Interior Design | Builder: Detail Homes | Landscape Architecture: TOPO | Photography: Spacecrafting
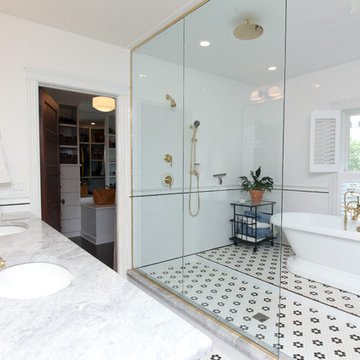
Amazing shower room in this master bathroom leads into a walk-in closet. Beautiful freestanding tub with gold hardware enclosed in an all-glass shower. Fun mosaic tile floors throughout the bathroom.
Photos: Jody Kmetz
Meyer Design
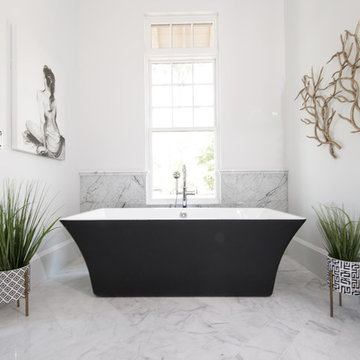
There are natural touches throughout this home, inspired by the South Carolina Lowcountry.

Cette salle de douche et WC est la salle de bain d'invités d'un appartement situé place Victor Hugo à Paris. Un marbre Marquina noir a été utilisé pour l'ensemble de douche, la vasque et le coffrage des WC suspendus. Le sol est un carrelage façon parquet, avec une pose chevron pour faciliter l'entretien. Des éclairages LED ont été placés sous le banc et sous la vasque pour apporter de la profondeur à l'ensemble.
Cette seconde salle de bain est conçue comme un prolongement de l’appartement.
Comme la salle de bain principale, l'ensemble du mobilier est réalisé sur mesure en marbre.
Le bac de douche a volontairement été surélevé pour créer une surépaisseur au sol et conserver les proportions visuelles du marbre. Une fente creusée sous la vasque fait office de porte serviette minimaliste et raffiné. La cuvette des toilettes a également été choisie noire afin d'être la plus discrète possible. Le regard reste alors attiré par l'ensemble décoratif en marbre.
www.xavierlemoine.com
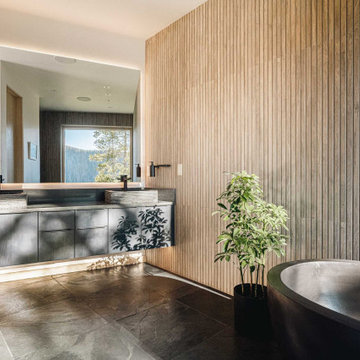
Winner: Platinum Award for Best in America Living Awards 2023. Atop a mountain peak, nearly two miles above sea level, sits a pair of non-identical, yet related, twins. Inspired by intersecting jagged peaks, these unique homes feature soft dark colors, rich textural exterior stone, and patinaed Shou SugiBan siding, allowing them to integrate quietly into the surrounding landscape, and to visually complete the natural ridgeline. Despite their smaller size, these homes are richly appointed with amazing, organically inspired contemporary details that work to seamlessly blend their interior and exterior living spaces. The simple, yet elegant interior palette includes slate floors, T&G ash ceilings and walls, ribbed glass handrails, and stone or oxidized metal fireplace surrounds.

A recently moved couple decided to renovate their new home starting with their master bathroom. This couple were very intrigued with bold colors and extraordinary fixtures.
It started with choosing a bold steel free standing tub colored with black on the outside and white lon the inside. This color scheme carried over into the mosaic tiles into the shower running down vertically to accentuate a black marble top and gold mirror trim, opposite the shower area.
Prior walls were taken down and a new angled wall was made to house new round custom-made double vanity cabinets.
A new commode room was built behind new shower space along with double shower panel and rain shower over river rock stone floors, and porcelain floor with heated floor underneath.
A tray ceiling in the middle of bathroom trimmed with gold crown and painted in black accent helps set apart bathroom project.
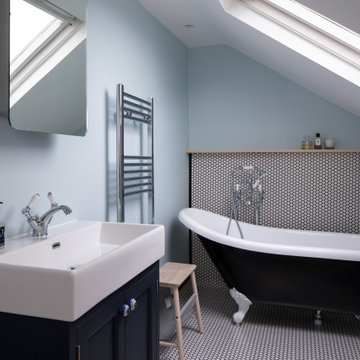
The small and shabby shower was removed to make room for a free-standing bath, giving the en-suite a fresh and cosy atmosphere.
Bathroom Design Ideas with Black Cabinets and an Open Shower
4


