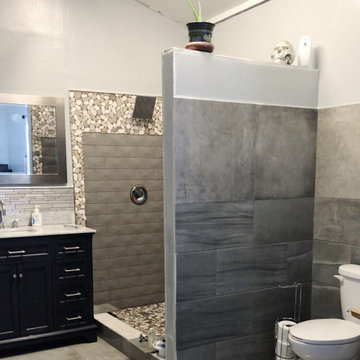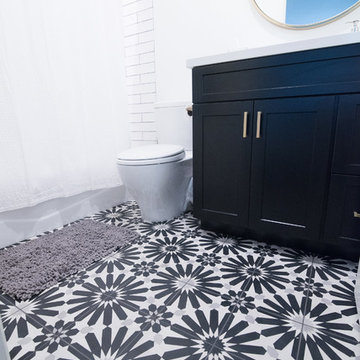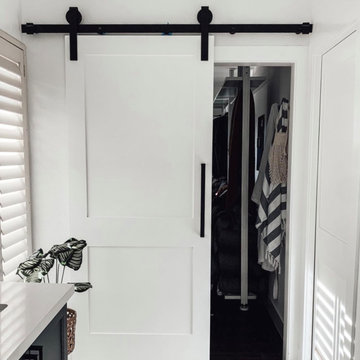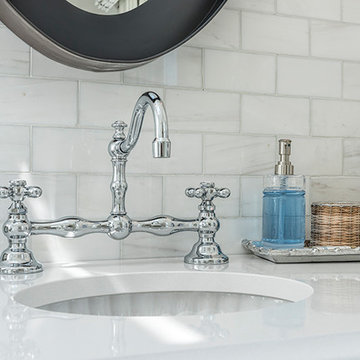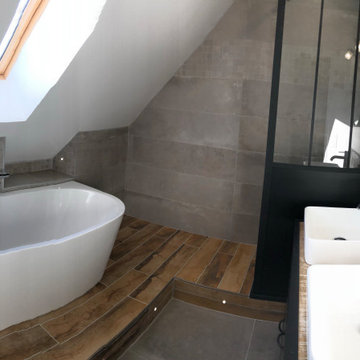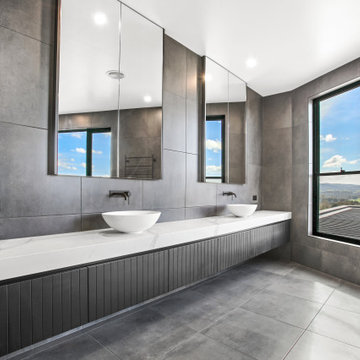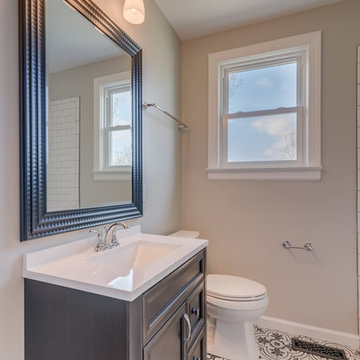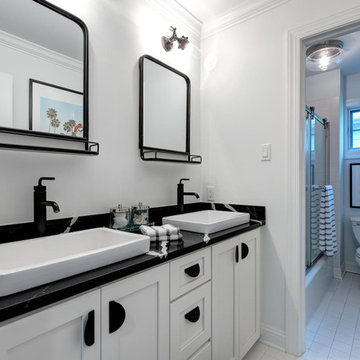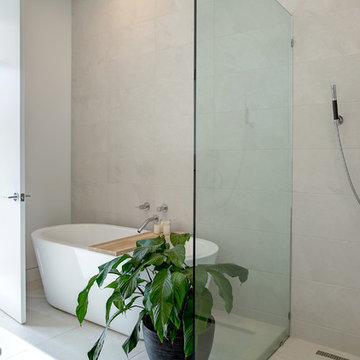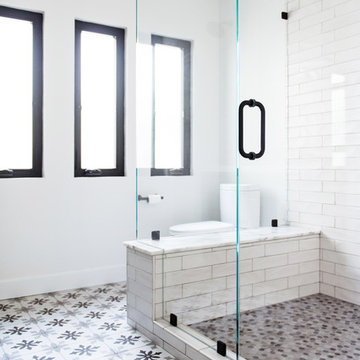Bathroom Design Ideas with Black Cabinets and Cement Tiles
Refine by:
Budget
Sort by:Popular Today
181 - 200 of 694 photos
Item 1 of 3
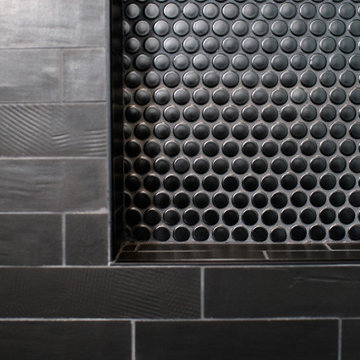
A third time client, these empty nesters wanted to modernize an outdated bathroom with bold features and a masculine look. Ann Sacks cement tile complements the floor in a vivid pattern and matte black and brass features give the look a handsome appeal. Other features in this room: Kelly Wearstler wall sconces, Erica Wakerly wallpaper in the WC, Black, iron shower doors, and Ann Sacks shower tile.
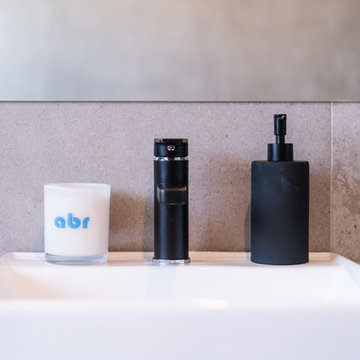
Coastal styling with weathered timber look tiles and sandy metal grey meets Contemporary matte black and glass fixtures and tap ware.
We love transforming and remodeling bathroom spaces to stunning functional spaces that make the daily processes a little more enjoyable. Thin edge design is prevalent in this space, whether it edges out the curved bathtub or the more linear squared basin.
The design allowed for a semi frameless shower screen which tied our bathroom in with the chrome and glass accessories. We also produced a remodel and renovation for a nearing powder room that is matched exclusively to the styling of the main bathroom
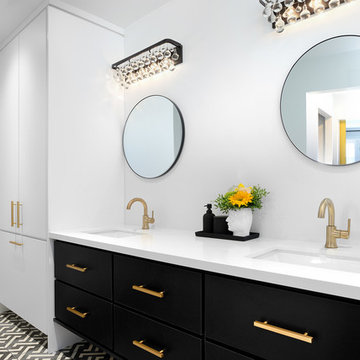
Design by: Michelle Berwick
Photos : Larry Arnal
Master bathroom. Clean and ever so sleek with the matte black floating vanity accented with gold hardware and quartz top. Using gold metallic is the perfect compliment for some yellows and in this stunner of an ensuite, it added that touch we needed to tie it all together. Love that we used the crystal scones for femininity balanced with graphic tiles for an edgy contrast.
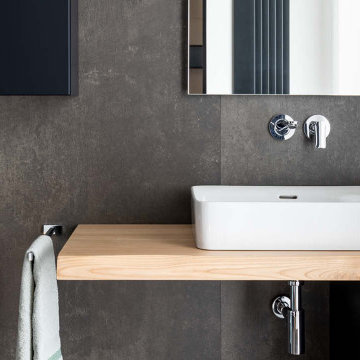
The design resembles metal, Laminam Piombo wall cladding creates a unique style that amps up the modern edge of this of this bathroom.
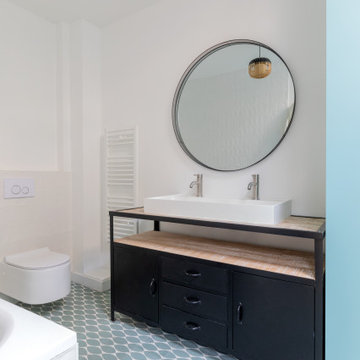
Nos clients, une famille avec 3 enfants, ont fait l'acquisition de ce bien avec une jolie surface de type loft (200 m²). Cependant, ce dernier manquait de personnalité et il était nécessaire de créer de belles liaisons entre les différents étages afin d'obtenir un tout cohérent et esthétique.
Nos équipes, en collaboration avec @charlotte_fequet, ont travaillé des tons pastel, camaïeux de bleus afin de créer une continuité et d’amener le ciel bleu à l’intérieur.
Pour le sol du RDC, nous avons coulé du béton ciré @okre.eu afin d'accentuer le côté loft tout en réduisant les coûts de dépose parquet. Néanmoins, pour les pièces à l'étage, un nouveau parquet a été posé pour plus de chaleur.
Au RDC, la chambre parentale a été remplacée par une cuisine. Elle s'ouvre à présent sur le salon, la salle à manger ainsi que la terrasse. La nouvelle cuisine offre à la fois un côté doux avec ses caissons peints en Biscuit vert (@ressource_peintures) et un côté graphique grâce à ses suspensions @celinewrightparis et ses deux verrières sur mesure.
Ce côté graphique est également présent dans les SDB avec des carreaux de ciments signés @mosaic.factory. On y retrouve des choix avant-gardistes à l'instar des carreaux de ciments créés en collaboration avec Valentine Bärg ou encore ceux issus de la collection "Forma".
Des menuiseries sur mesure viennent embellir le loft tout en le rendant plus fonctionnel. Dans le salon, les rangements sous l'escalier et la banquette ; le salon TV où nos équipes ont fait du semi sur mesure avec des caissons @ikeafrance ; les verrières de la SDB et de la cuisine ; ou encore cette somptueuse bibliothèque qui vient structurer le couloir
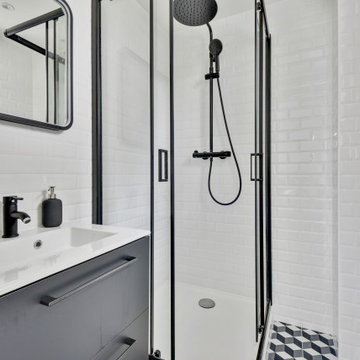
Rénovation totale de cette petite salle d'eau pour un adolescent. Décoration industrielle blanche et noir.
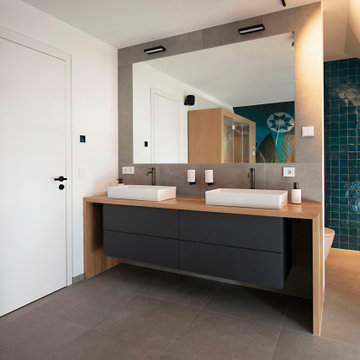
Die Sauna ist ausziehbar. Dahinter befindet sich das beheizbare Podest - gefliest mit Zellige.
Design: freudenspiel - interior design
Fotos: Zolaproduction
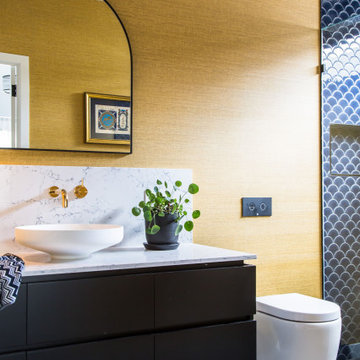
A double entry bathroom caters for guests and those using the adjoined guest bedroom. The dramatic colour scheme includes wallpaper by Casamance and blue porcelain mosaic tiles. The White Attica benchtop by Caesarstone is perfectly paired with a custom black oak vanity.
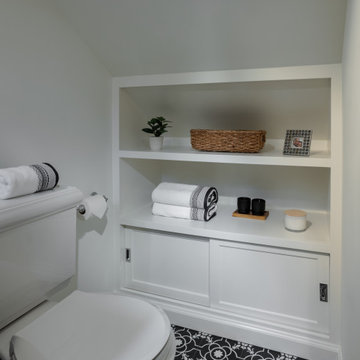
In this fully renovated black & white powder room you will see an elegant tile pattern that is repeated throughout the decor. The tiny, preserved window brings in natural light along with the double sconce above the built-in vanity. Having this space built under the stairs used every sq to our advantage. Creating a custom built-in storage piece along the back wall.
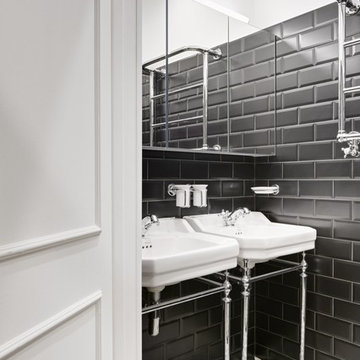
Notting Hill is one of the most charming and stylish districts in London. This apartment is situated at Hereford Road, on a 19th century building, where Guglielmo Marconi (the pioneer of wireless communication) lived for a year; now the home of my clients, a french couple.
The owners desire was to celebrate the building's past while also reflecting their own french aesthetic, so we recreated victorian moldings, cornices and rosettes. We also found an iron fireplace, inspired by the 19th century era, which we placed in the living room, to bring that cozy feeling without loosing the minimalistic vibe. We installed customized cement tiles in the bathroom and the Burlington London sanitaires, combining both french and british aesthetic.
We decided to mix the traditional style with modern white bespoke furniture. All the apartment is in bright colors, with the exception of a few details, such as the fireplace and the kitchen splash back: bold accents to compose together with the neutral colors of the space.
We have found the best layout for this small space by creating light transition between the pieces. First axis runs from the entrance door to the kitchen window, while the second leads from the window in the living area to the window in the bedroom. Thanks to this alignment, the spatial arrangement is much brighter and vaster, while natural light comes to every room in the apartment at any time of the day.
Ola Jachymiak Studio
Bathroom Design Ideas with Black Cabinets and Cement Tiles
10
