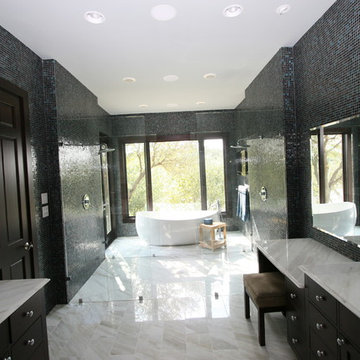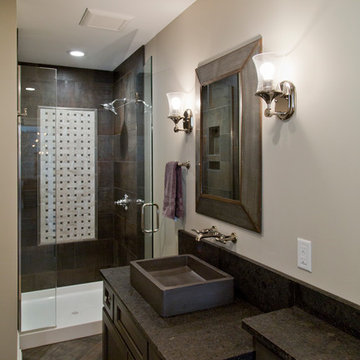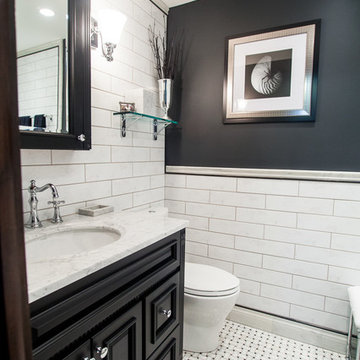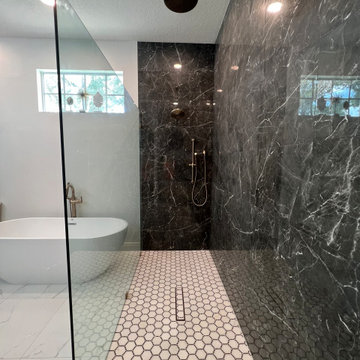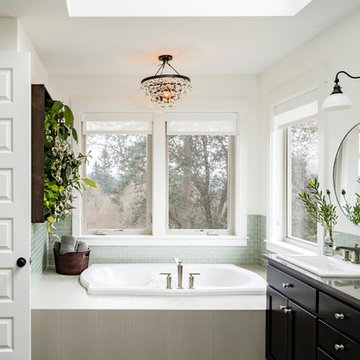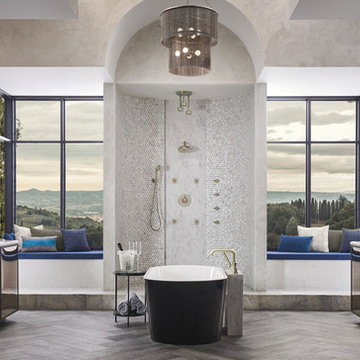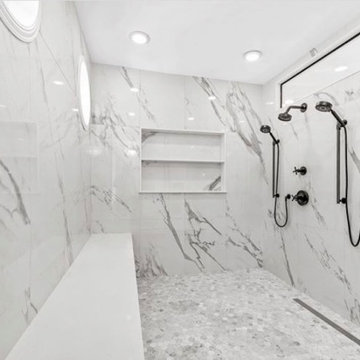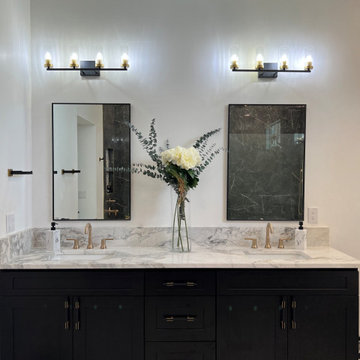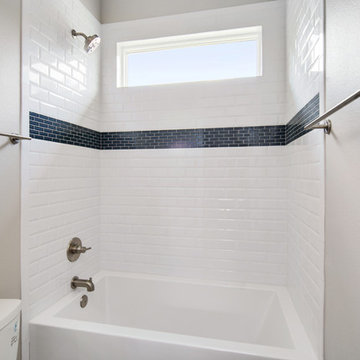Bathroom Design Ideas with Black Cabinets and Granite Benchtops
Refine by:
Budget
Sort by:Popular Today
121 - 140 of 3,184 photos
Item 1 of 3
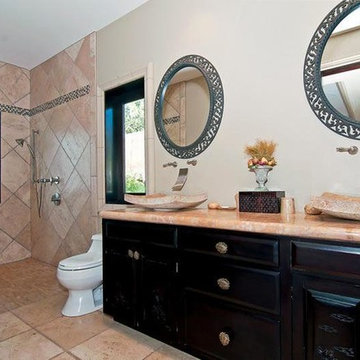
Tumbled Travertine bathroom with glass deco band and curb-less shower.
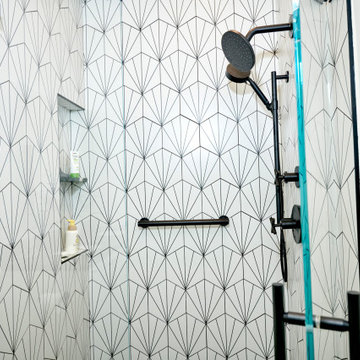
Bold Bathroom with statement tile and black grout. Creates a bold statement for this room.
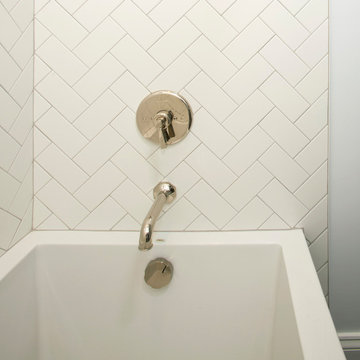
Our client said she was surprised to find the third bathroom, her son’s, has turned out to be her favorite. Perhaps it’s the subtle but captivating herringbone tile pattern in the shower, the contrasting granite countertop, or the charcoal hex tile floor that makes it so appealing. She also admitted it was hard to pick a favorite.
Photographer Greg Hadley
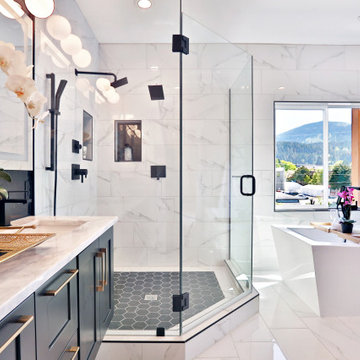
A contemporary black and white master bathroom with a pop of gold is striking and stunning. The high design is sure to impress. Floating matte black shaker cabinets makes the bathroom pop even more off set by the pearl fantasy granite countertop make this a bold yet timeless design. Soaking tub sitting on the third story of this urban retreat placed in the center of the breathtaking Issaquah Alps.

Large master bath with clawfoot tub, large round mirrors and walk in shower with glass.
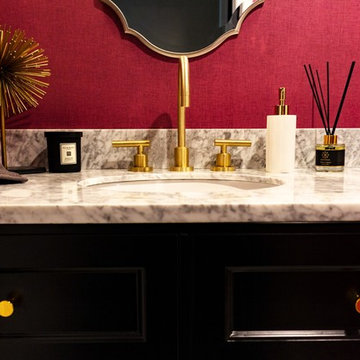
Bathroom Renovation in Porter Ranch, California by A-List Builders
New wallpaper, vanity mirror, marble countertop, gold sink fixtures sconce lighting and cabinet.
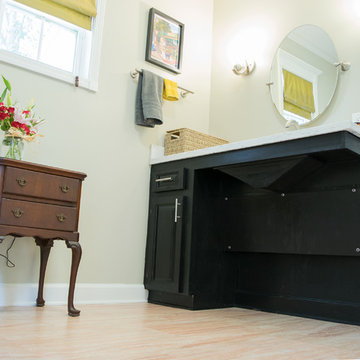
This bathroom was remodeled for wheelchair accessibility in mind. We made a roll under vanity with a tilting mirror and granite counter tops with a towel ring on the side. A barrier free shower and bidet were installed with accompanying grab bars for safety and mobility of the client.
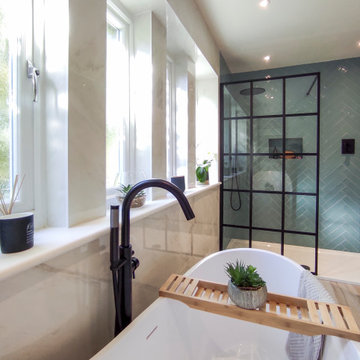
Fully tiled family bathroom with slipper bath and walkin shower enclosure
The feature wall is on a delicate, pale blue in a herringbone pattern.
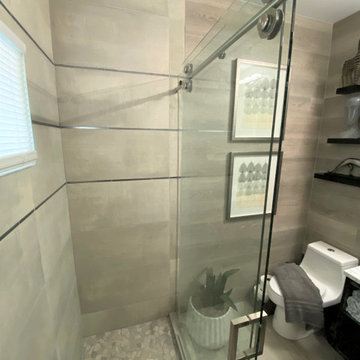
This was an update from a combination Tub/Shower Bath into a more modern walk -in Shower. We used a sliding barn door shower enclosure and a sleek large tile with a metallic pencil trim to give this outdated bathroom a much needed refresh. We also incorporated a laminate wood wall to coordinate with the tile. The floating shelves helped to add texture and a beautiful point of focus. The vanity is floating above the floor with a mix of drawers and open shelving for storage.
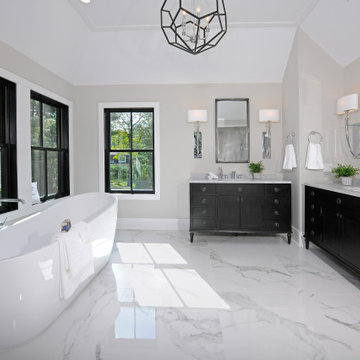
Tray ceiling. Oversized Italian Porcelain Carrera floor tiles. Custom French Oak Vanities with Carrera Marble Tops. Radiant heated floors. Large soaking tub. Sierra Pacific Double Hung Windows In Custom Brushed Aluminum Clad Exterior In powder coated steel Finish.
Bathroom Design Ideas with Black Cabinets and Granite Benchtops
7
