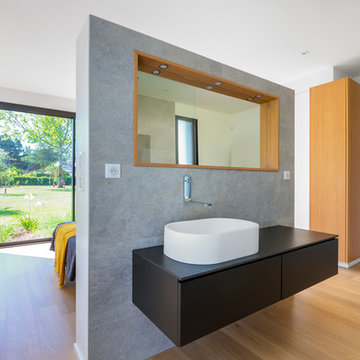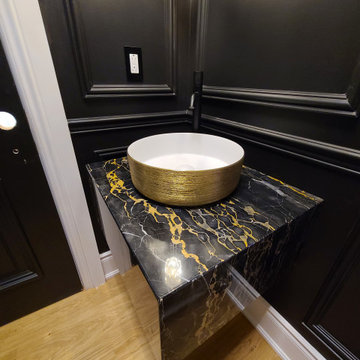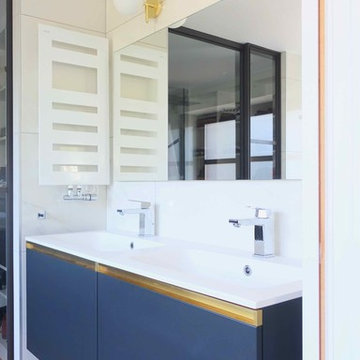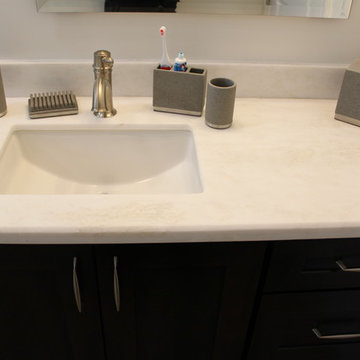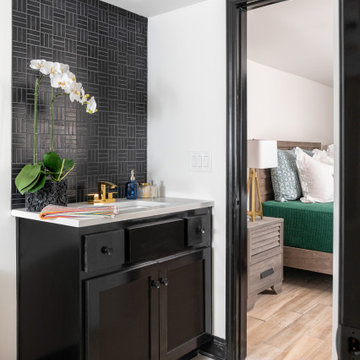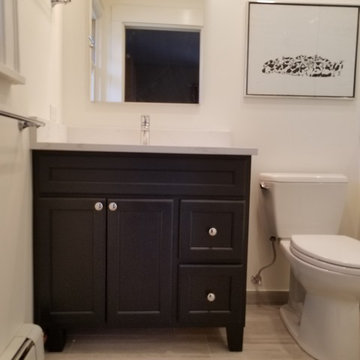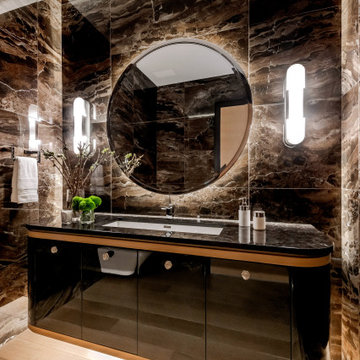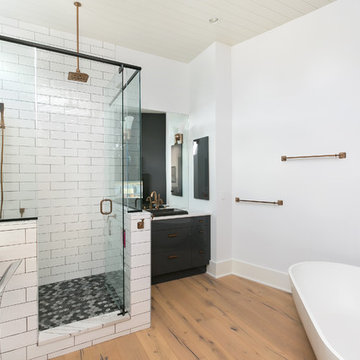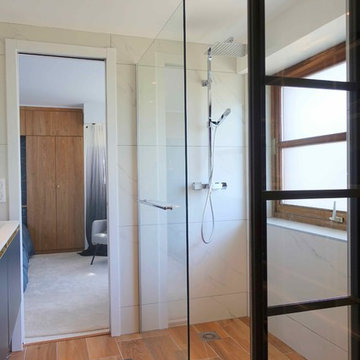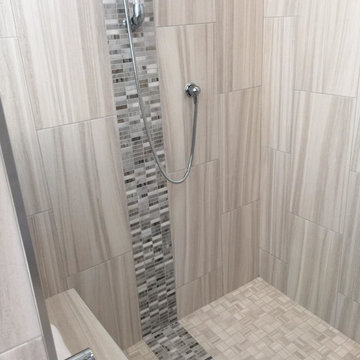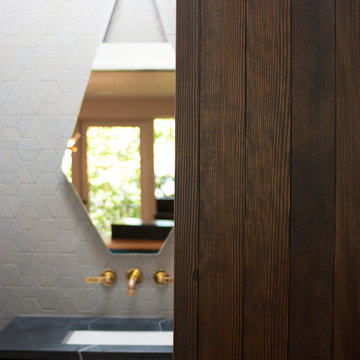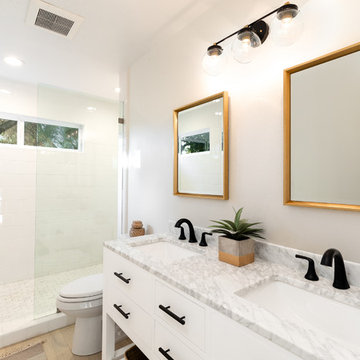Bathroom Design Ideas with Black Cabinets and Light Hardwood Floors
Refine by:
Budget
Sort by:Popular Today
161 - 180 of 502 photos
Item 1 of 3
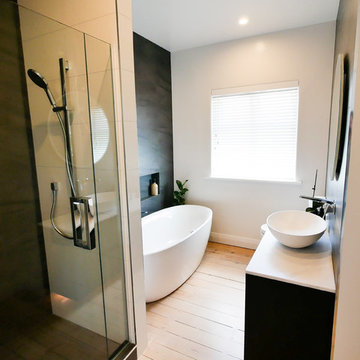
Carrying through the black and white monochrome feel for a timeless finish that is warmed by the light timber hardwood floors which have had a blonding treatment. Stunning free standing bath really sets off this lovely bathroom with the sink echoing the soft rounded form of the bathtub.
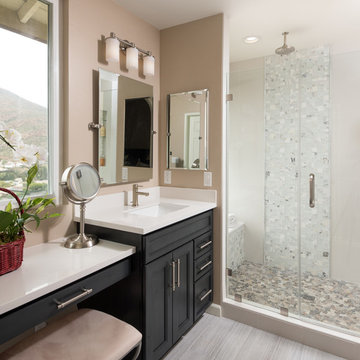
This San Carlos transformation features a Starmark maple corona villa black finish vanity with Piedrafina glacier white counter tops. The pre-primed colonial style baseboards tie together the vanity with the double-head shower with a bench seat. The shower features Schuler waterproofing emseer flat Venetian pebble floors and Lucente stone pattern blend wall. Photos by Scott Basile.
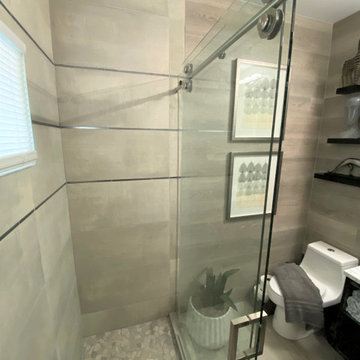
This was an update from a combination Tub/Shower Bath into a more modern walk -in Shower. We used a sliding barn door shower enclosure and a sleek large tile with a metallic pencil trim to give this outdated bathroom a much needed refresh. We also incorporated a laminate wood wall to coordinate with the tile. The floating shelves helped to add texture and a beautiful point of focus. The vanity is floating above the floor with a mix of drawers and open shelving for storage.
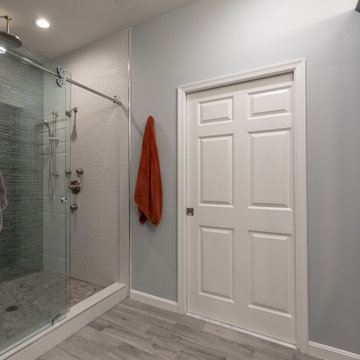
This beautiful Vienna, VA needed a two-story addition on the existing home frame.
Our expert team designed and built this major project with many new features.
This remodel project includes three bedrooms, staircase, two full bathrooms, and closets including two walk-in closets. Plenty of storage space is included in each vanity along with plenty of lighting using sconce lights.
Three carpeted bedrooms with corresponding closets. Master bedroom with his and hers walk-in closets, master bathroom with double vanity and standing shower and separate toilet room. Bathrooms includes hardwood flooring. Shared bathroom includes double vanity.
New second floor includes carpet throughout second floor and staircase.
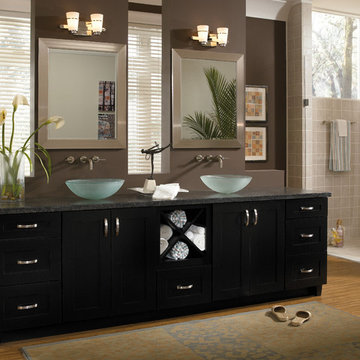
Brand: Cabinetry by Diamond
Cabinet Style: Sumner
Finish: Heirloom Black
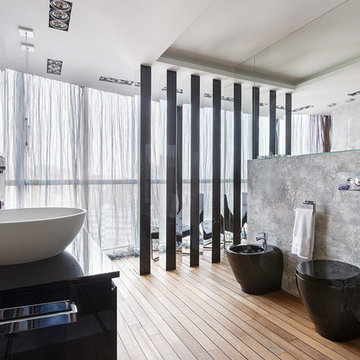
Квартира для одного из авторов проекта, по совместительству матери трех мальчиков. Пятикомнатная квартира получилась в результате объединения двух двухкомнатных квартир и просоединения двух лоджий. Квартира специально продумана незахламляемой и неубиваемой, наружные стекла - бронированные.
Авторы проекта
Беляевская Анна
Сморгонская наталия
Фотограф
Сорокин Иван
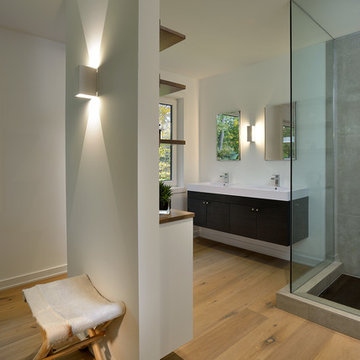
Toronto’s Upside Development completed this interior contemporary remodeling project. Nestled in Oakville’s tree lined ravine, a mid-century home was discovered by new owners returning from Europe. A modern Renovation with a Scandinavian flare unique to the area was envisioned and achieved.
Bathroom Design Ideas with Black Cabinets and Light Hardwood Floors
9

