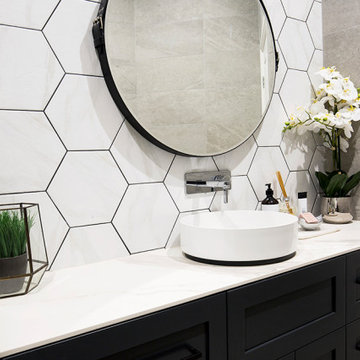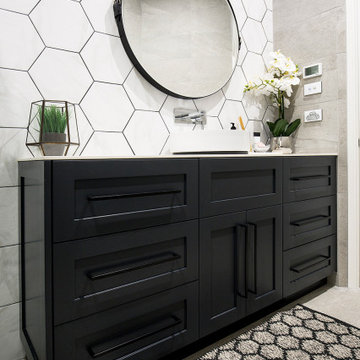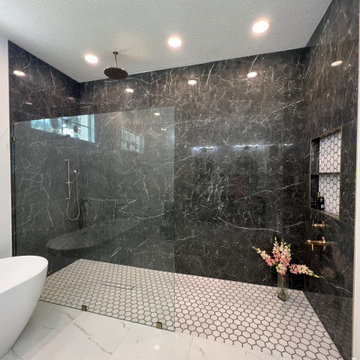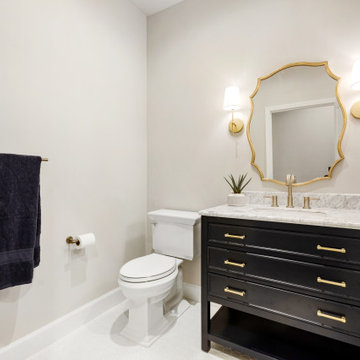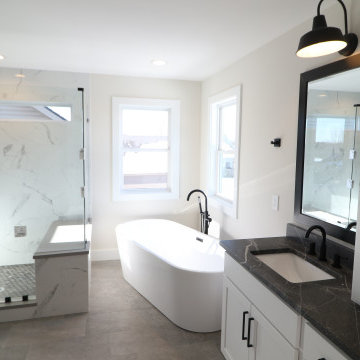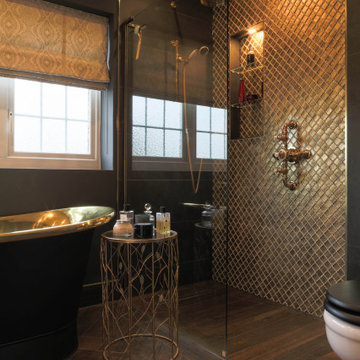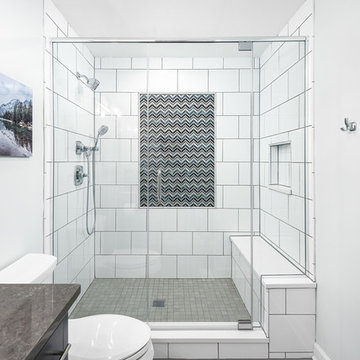Bathroom Design Ideas with Black Cabinets and Multi-Coloured Benchtops
Refine by:
Budget
Sort by:Popular Today
141 - 160 of 550 photos
Item 1 of 3
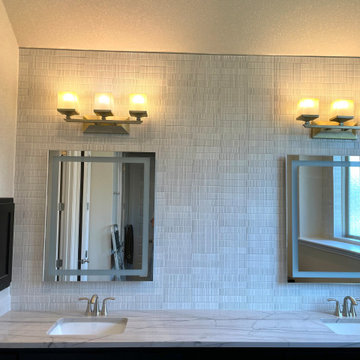
Custom Surface Solutions (www.css-tile.com) - Owner Craig Thompson (512) 966-8296. This project shows a Ann Sacks Savoy 2" x 8" Rice Paper tile installed on a dual sink vanity wall and adjacent arched window wall. Also includes installation of LED lighted mirrors.
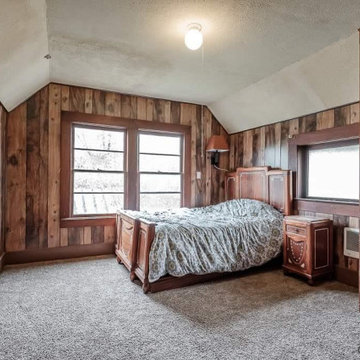
Purchased an 1880s Farm House in the country 1.5 hours from Portland, OR. In 2 years, I demo and hired contractors to update plumbing, electrical to code. I renovated 2 bathrooms (heated floor, jacuzzi; stacked efficiency laundry room) and pulled paneling to reveal shiplap. Cleaned and cleaned more. Lots of demo and hauling. Endless mowing, weed and blackberry thicket removal weekly on 1 acre property. Three barns/sheds. PAID OFF!!! Now worth $240K. Bought it for $125. Renovate key rooms high-end and let the buyers finish the bedrooms, halls etc. I bought high-end light fixtures and appliances at every January, close-out off-season sale.
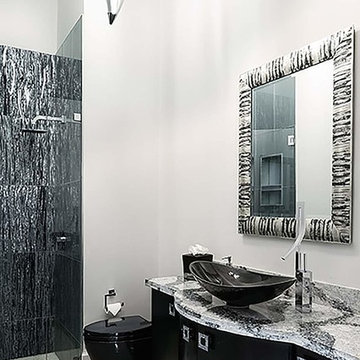
Luxurious with vivid flares. The Pert Infinity Starlight luxury vessel-sink, mesmerizing as if it were true light emanating from the stars. This luxury vessel-sink is absolutely graceful with its intriguing sparkle, formed like the vast galaxy and held together by gravity. The Pert Infinity Starlight has an unexplainable elegance and boundless form. The Pert Infinity Starlight luxury contemporary vessel- sink is ideal for those who want the bold, fresh and prefer a modern design style. Made out of high tech polymer materials, enhanced with modish colors through a pearlescent finish. The Pert Infinity Starlight luxury vessel-sink is available in designer inspired colors: White|Starlight, Black|Starlight, Champagne|Starlight, and Blue|Green Starlight. This luxury vessel- sink is infinite in its design and "in a class of its own". Countertop installation ensures this sink will stand out in your bathroom as a striking focal point. Pert is one of the most innovative and leading-edge design materials, made from a technological polymer of extraordinary quality. Pert is lightweight with a high mechanical resistance, which minimizes the need for any special maintenance. Furthermore, Pert is durable making it practical for most any design applications.
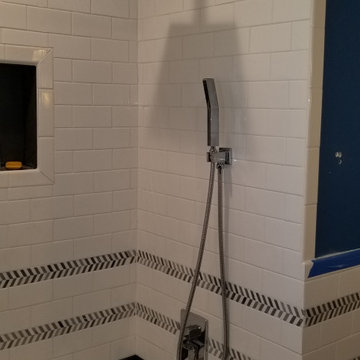
In this bathroom renovation we gutted the bathroom completely to the studs. upgrade all plumbing and electrical. cement on shower wall, laying down tiles on bathroom floors, shower wall and around the toilet walls. installed drywall over all exposed wood (mud, sand, prime and paint) installed vanity, all plumbing fixtures and all light fixtures including exhaust fan. Customer was picking up her own taste of materials and color paint.
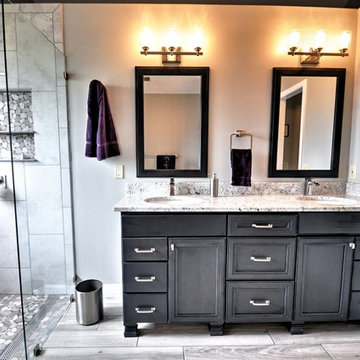
Having worked with Riverside before on two previous home remodeling projects, this Lafayette couple came back a third time to renovate their master bathroom—paying us the highest compliment.
While the overall layout of the master bathroom still worked for this couple, they were looking to improve the utility of their space by replacing an unused bathtub with a spa-inspired glass-enclosed shower. Also important was updating the dated materials to reflect a more current style that made them feel good.
Design decisions started with painting the stark purple walls a ‘Mindful Gray’ by Sherwin Williams. Next, our clients chose a furniture-inspired dual vanity topped with a ‘Colonial White’ granite countertop. The zero-entry, glass enclosed shower features an elegant stainless steel linear drain, Delta dual shower heads, a purposeful shower niche, and Emser pebble tile floors. An added bonus: Corner space left from the removal of the tiny original shower was converted into a convenient linen closet for additional storage.
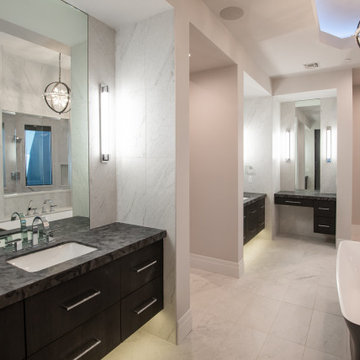
This Desert Mountain gem, nestled in the mountains of Mountain Skyline Village, offers both views for miles and secluded privacy. Multiple glass pocket doors disappear into the walls to reveal the private backyard resort-like retreat. Extensive tiered and integrated retaining walls allow both a usable rear yard and an expansive front entry and driveway to greet guests as they reach the summit. Inside the wine and libations can be stored and shared from several locations in this entertainer’s dream.

Listed building consent to change awkward spare bedroom into a master bathroom including the removal of a suspense celling and raised floor to accommodate a new drainage run.
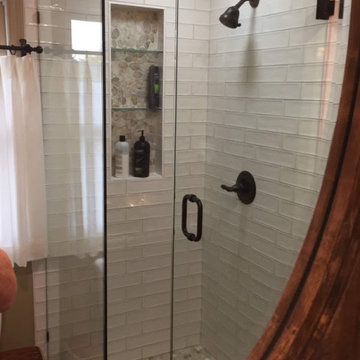
Renovated this 1980's home in a traditional but current way with oil rubbed bronze plumbing fixtures and traditional but modern tile.
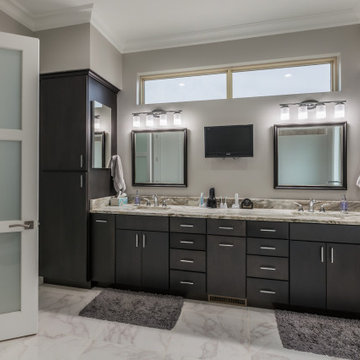
This lovely custom home leans towards a transitional/modern design with a stucco exterior, chrome finishes, grey color palette, and clean lines throughout.
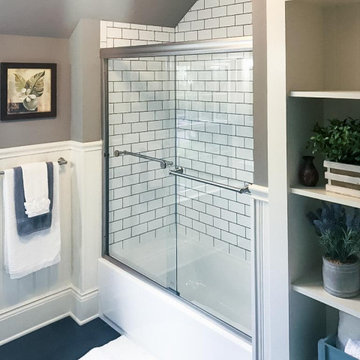
Extensive remodel to this beautiful 1930’s Tudor that included an addition that housed a custom kitchen with box beam ceilings, a family room and an upgraded master suite with marble bath.
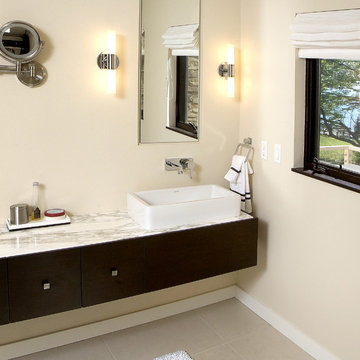
Builder: Mike Schaap Builders
Photographer: Visbeen Architects, Inc.
Strikingly modern, this dramatic design draws inspiration from the Prairie school as well as the “less-is-more” philosophy. With more than 2,500 square feet of living space spread out on three levels and walls of windows throughout, the design makes the most of the view. A contemporary-inspired floor plan revolves round a central living room with a dining, sitting and kitchen area to the left and study/office to the right. The second level is anchored by a central loft living area flanked by a master bedroom and two additional family rooms. The lower level houses a family room, exercise room and two additional bedrooms.
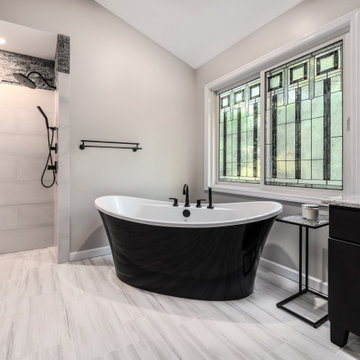
This bathroom designed by Curtis Lumber Company provides a floor to ceiling solution that is as functional as it is beautiful.
Photo property of Curtis Lumber Company
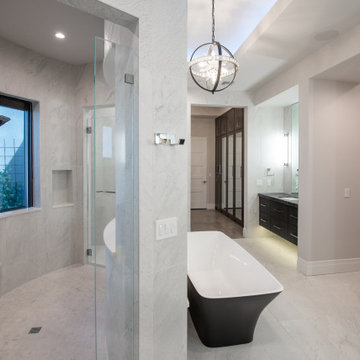
This Desert Mountain gem, nestled in the mountains of Mountain Skyline Village, offers both views for miles and secluded privacy. Multiple glass pocket doors disappear into the walls to reveal the private backyard resort-like retreat. Extensive tiered and integrated retaining walls allow both a usable rear yard and an expansive front entry and driveway to greet guests as they reach the summit. Inside the wine and libations can be stored and shared from several locations in this entertainer’s dream.
Bathroom Design Ideas with Black Cabinets and Multi-Coloured Benchtops
8


