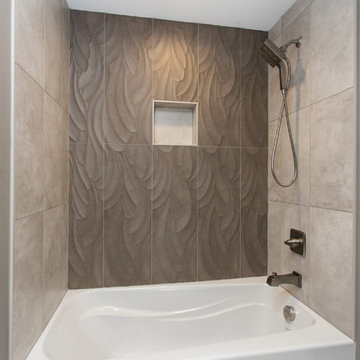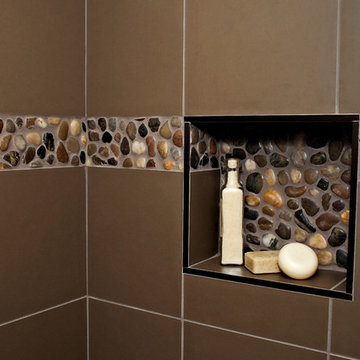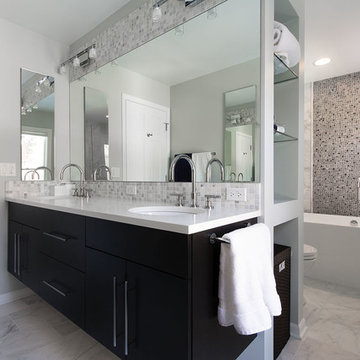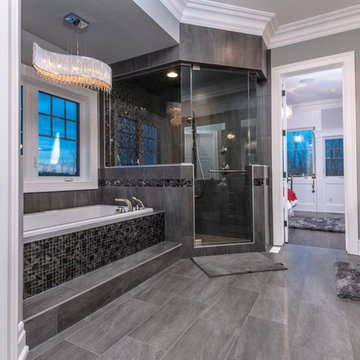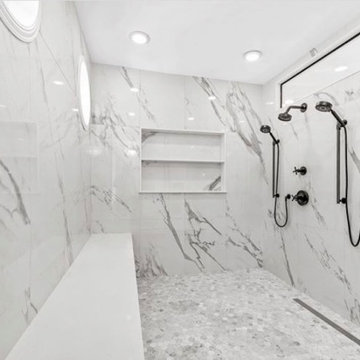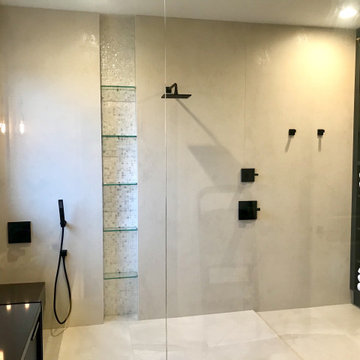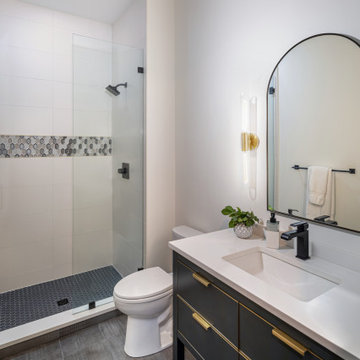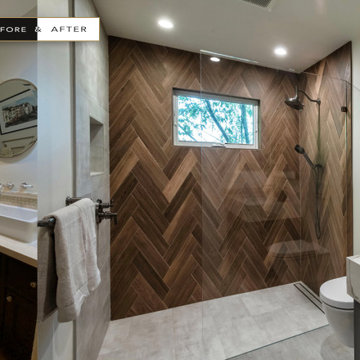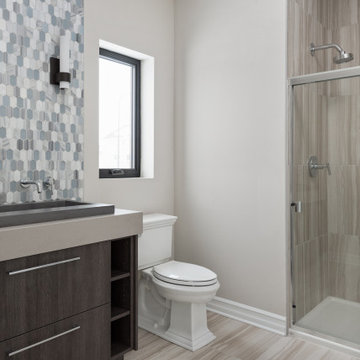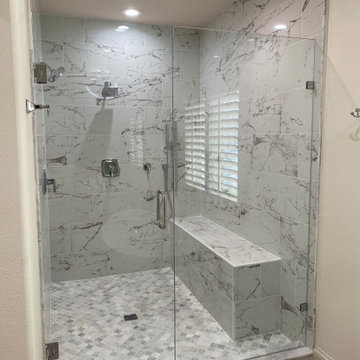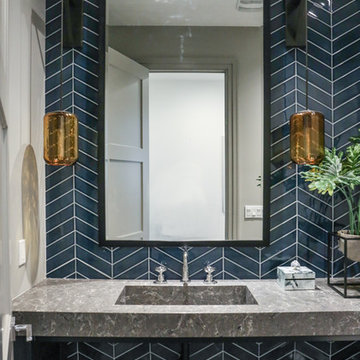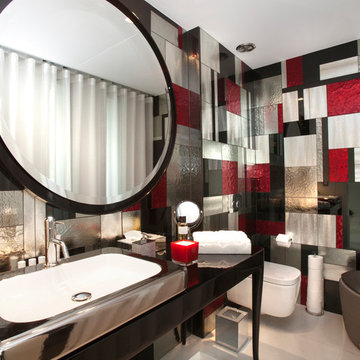Bathroom Design Ideas with Black Cabinets and Multi-coloured Tile
Refine by:
Budget
Sort by:Popular Today
201 - 220 of 1,324 photos
Item 1 of 3
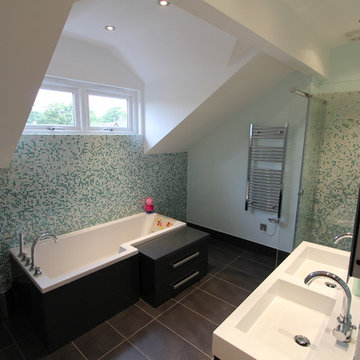
A NEW ROOF DORMER GIVES THE REQUIRED HEIGHT OVER THE NEW BATH. BESPOKE MOSIACS ENHANCE THE FEATURE ROOFLINE
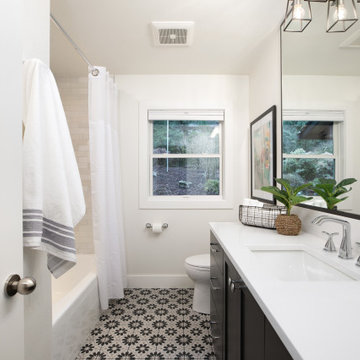
A graphic black-and-white floor tile lays the groundwork for a modern guest bathroom.
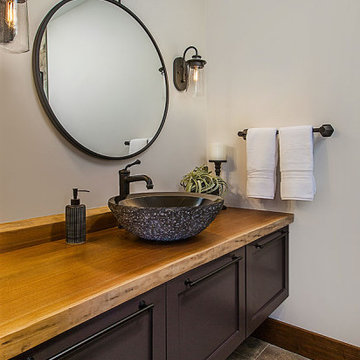
For maximum lifestyle and resale value, the basement was renovated with a full bath, for both guests and the fitness enthusiasts. The new bath follows the same urban design with black wall hung cabinetry and a reclaimed walnut countertop. The black paned shower door welcomes guests into an oversized shower with stunning oversized porcelain tiles, black fixtures, and a wall-to-wall niche.
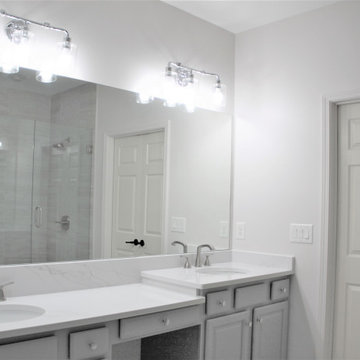
My client hated their large 80's style jacuzzi, and wanted us to remove it. We added a much larger shower, with seating, and a new coat of paint on their vanities, with a new quartz countertop. I had fun, with running their porcelain floor in a herringbone pattern, to add more elegance to this space. My client also wanted to keep cost down, so we went with cabinetry from pottery barn, instead of a custom build. These changes took this space from 80's builder grade look, to a new sleek design, that is sure to last years to come.
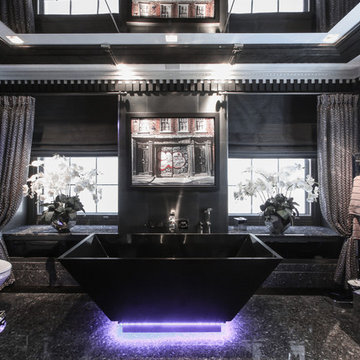
En-suite bathroom, futuristic bath, granite floor and wall finish, mirrored ceiling, bespoke metal and high gloss timber veneer door and ceiling detailing
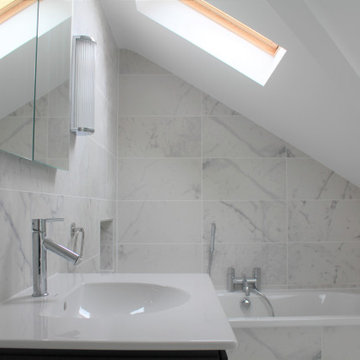
A modern en-suite bathroom set on the second floor of a seafront townhouse. After taking out an adjoining cupboard to make the bathroom almost double in size, we were able to add a large shower and bath with a sense of space around them. To give the room more light we replaced the entrance door with a sliding etched glass door.
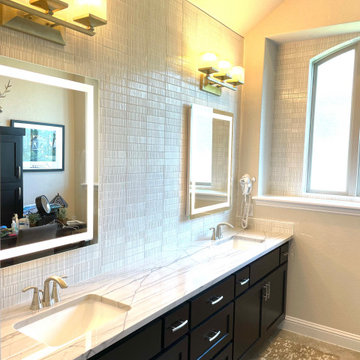
Custom Surface Solutions (www.css-tile.com) - Owner Craig Thompson (512) 966-8296. This project shows a Ann Sacks Savoy 2" x 8" Rice Paper tile installed on a dual sink vanity wall and adjacent arched window wall. Also includes installation of LED lighted mirrors.

Детская ванная комната. На стенах — плитка от CE.SI., на полу — от FAP Ceramiche. Бра: Artemide. Полотенцесушитель: Perla by Terma.
Bathroom Design Ideas with Black Cabinets and Multi-coloured Tile
11


