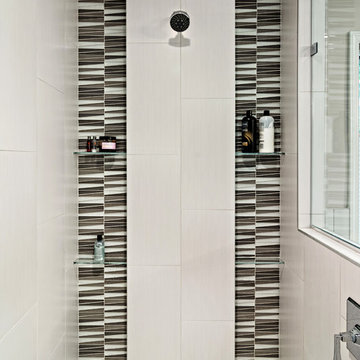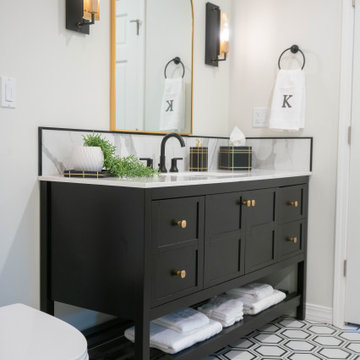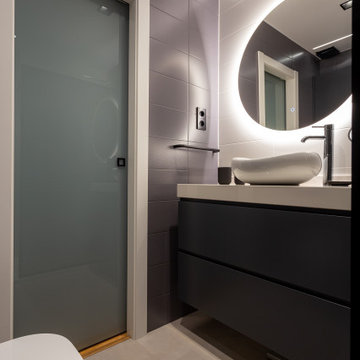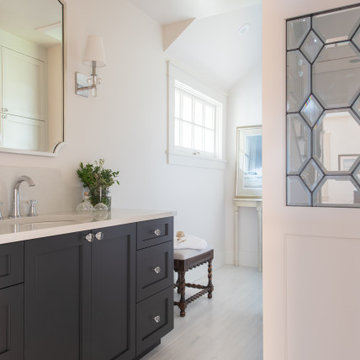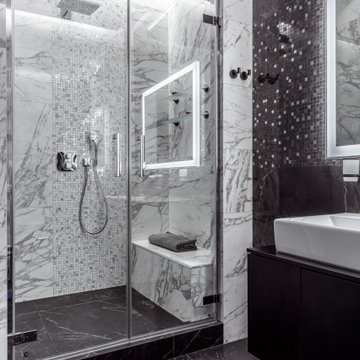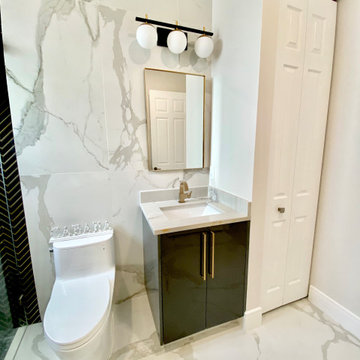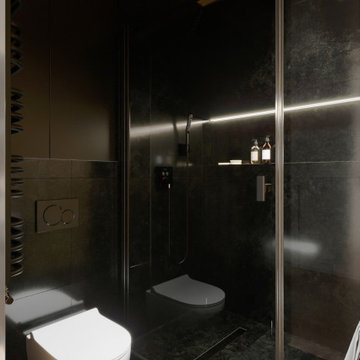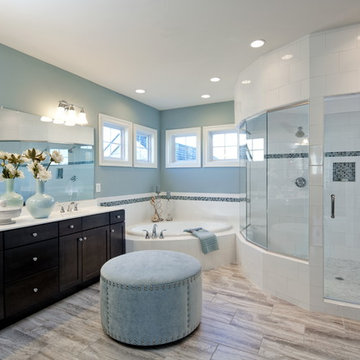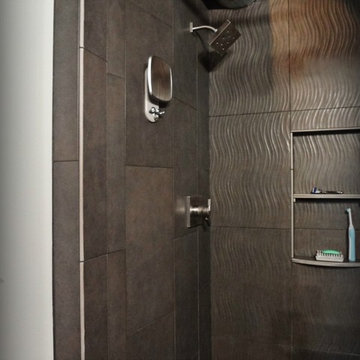Bathroom Design Ideas with Black Cabinets and Porcelain Tile
Refine by:
Budget
Sort by:Popular Today
221 - 240 of 5,400 photos
Item 1 of 3
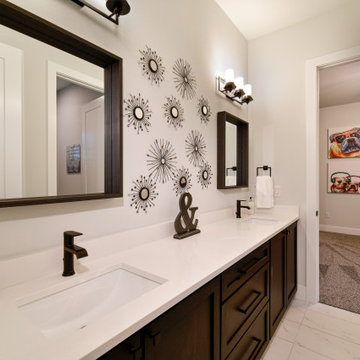
Our newest model home - the Avalon by J. Michael Fine Homes is now open in Twin Rivers Subdivision - Parrish FL
visit www.JMichaelFineHomes.com for all photos.
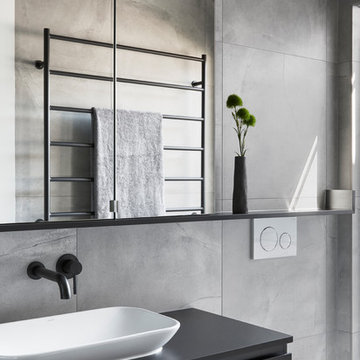
The new Ensuite addition to the Master Bedroom uses matching floor and wall tiling, a wall hung vanity and inwall toilet cistern to expand the space visually, full height window overlooking the private side yard, highly detailed joinery elements like the fixed shelf and mirrored shaving cabinet incorporating LED strip lighting.
Photography: Tatjana Plitt

Master suite addition to an existing 20's Spanish home in the heart of Sherman Oaks, approx. 300+ sq. added to this 1300sq. home to provide the needed master bedroom suite. the large 14' by 14' bedroom has a 1 lite French door to the back yard and a large window allowing much needed natural light, the new hardwood floors were matched to the existing wood flooring of the house, a Spanish style arch was done at the entrance to the master bedroom to conform with the rest of the architectural style of the home.
The master bathroom on the other hand was designed with a Scandinavian style mixed with Modern wall mounted toilet to preserve space and to allow a clean look, an amazing gloss finish freestanding vanity unit boasting wall mounted faucets and a whole wall tiled with 2x10 subway tile in a herringbone pattern.
For the floor tile we used 8x8 hand painted cement tile laid in a pattern pre determined prior to installation.
The wall mounted toilet has a huge open niche above it with a marble shelf to be used for decoration.
The huge shower boasts 2x10 herringbone pattern subway tile, a side to side niche with a marble shelf, the same marble material was also used for the shower step to give a clean look and act as a trim between the 8x8 cement tiles and the bark hex tile in the shower pan.
Notice the hidden drain in the center with tile inserts and the great modern plumbing fixtures in an old work antique bronze finish.
A walk-in closet was constructed as well to allow the much needed storage space.
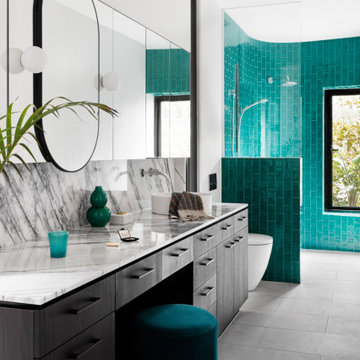
The luxurious ensuite at our Alphington Riverside project featuring curved wall walk in shower and New York Marble vanity.
Interior Design - Camilla Molders Design
Architecture - Phooey Architect
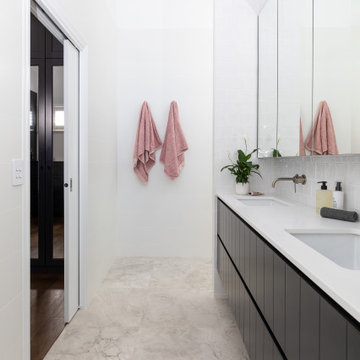
This classic Queenslander home in Red Hill, was a major renovation and therefore an opportunity to meet the family’s needs. With three active children, this family required a space that was as functional as it was beautiful, not forgetting the importance of it feeling inviting.
The resulting home references the classic Queenslander in combination with a refined mix of modern Hampton elements.
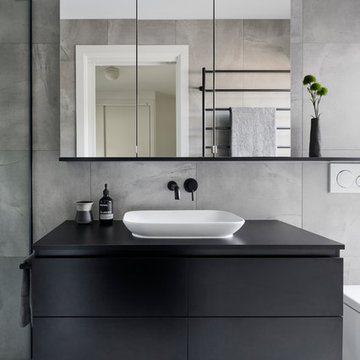
The new Ensuite addition to the Master Bedroom uses matching floor and wall tiling, a wall hung vanity and inwall toilet cistern to expand the space visually, full height window overlooking the private side yard, highly detailed joinery elements like the fixed shelf and mirrored shaving cabinet incorporating LED strip lighting.
Photography: Tatjana Plitt
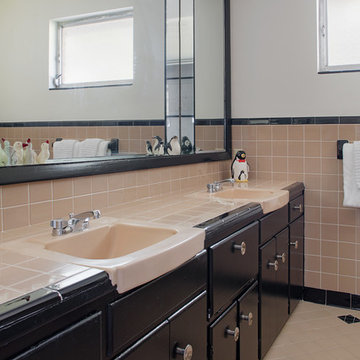
This mid century modern home, built in 1957, suffered a fire and poor repairs over twenty years ago. A cohesive approach of restoration and remodeling resulted in this newly modern home which preserves original features and brings living spaces into the 21st century. Photography by Atlantic Archives
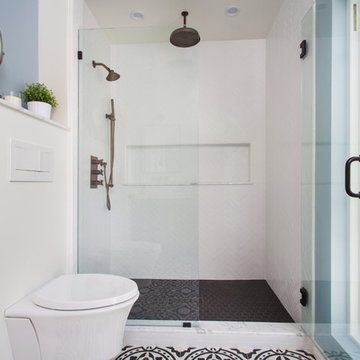
Master suite addition to an existing 20's Spanish home in the heart of Sherman Oaks, approx. 300+ sq. added to this 1300sq. home to provide the needed master bedroom suite. the large 14' by 14' bedroom has a 1 lite French door to the back yard and a large window allowing much needed natural light, the new hardwood floors were matched to the existing wood flooring of the house, a Spanish style arch was done at the entrance to the master bedroom to conform with the rest of the architectural style of the home.
The master bathroom on the other hand was designed with a Scandinavian style mixed with Modern wall mounted toilet to preserve space and to allow a clean look, an amazing gloss finish freestanding vanity unit boasting wall mounted faucets and a whole wall tiled with 2x10 subway tile in a herringbone pattern.
For the floor tile we used 8x8 hand painted cement tile laid in a pattern pre determined prior to installation.
The wall mounted toilet has a huge open niche above it with a marble shelf to be used for decoration.
The huge shower boasts 2x10 herringbone pattern subway tile, a side to side niche with a marble shelf, the same marble material was also used for the shower step to give a clean look and act as a trim between the 8x8 cement tiles and the bark hex tile in the shower pan.
Notice the hidden drain in the center with tile inserts and the great modern plumbing fixtures in an old work antique bronze finish.
A walk-in closet was constructed as well to allow the much needed storage space.

Our client Neel decided to renovate his master bathroom since it felt very outdated. He was looking to achieve that luxurious look by choosing dark color scheme for his bathroom with a touch of brass. The look we got is amazing. We chose a black vanity, toilet and window frame and painted the walls black.
Bathroom Design Ideas with Black Cabinets and Porcelain Tile
12


