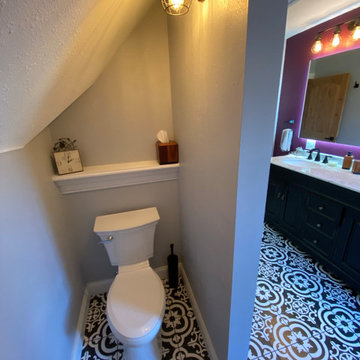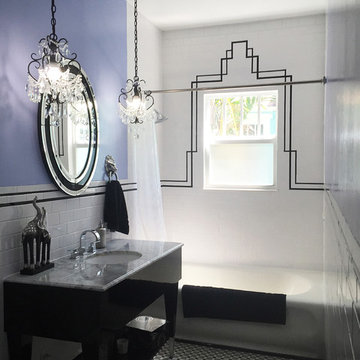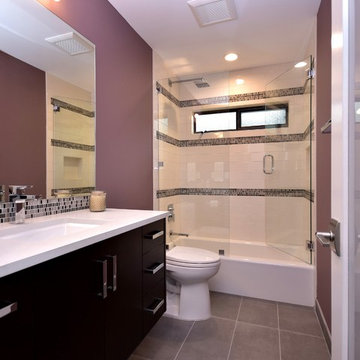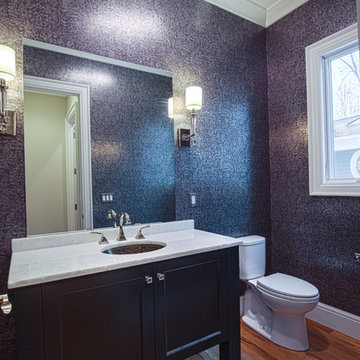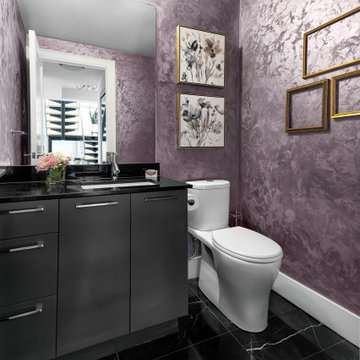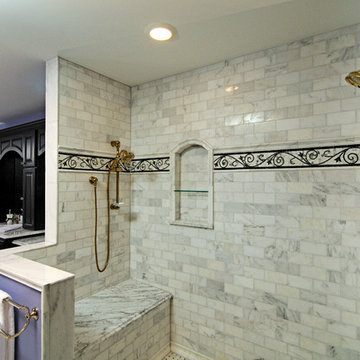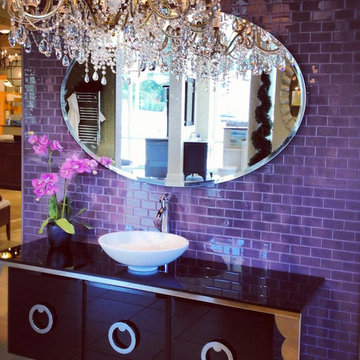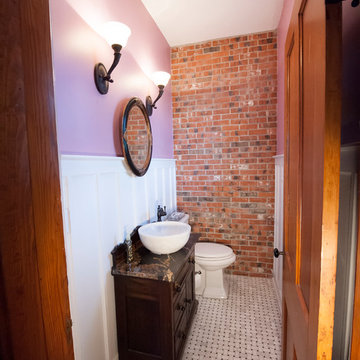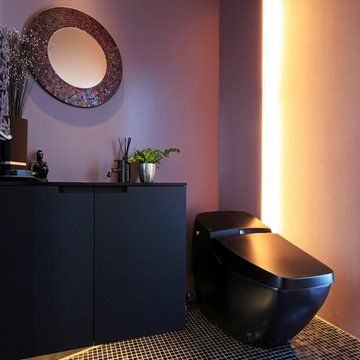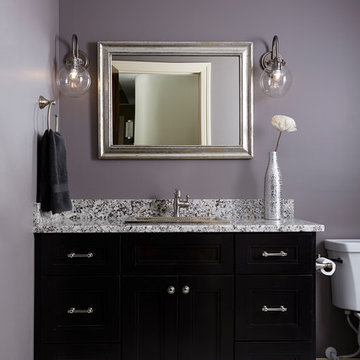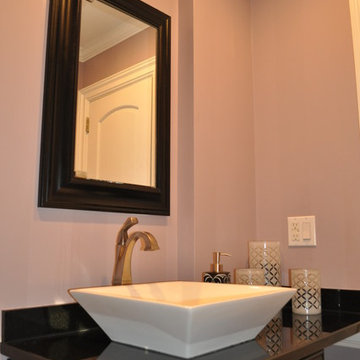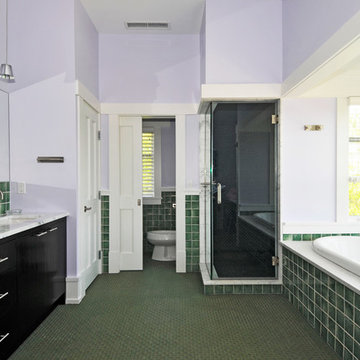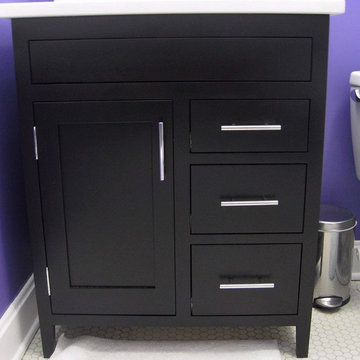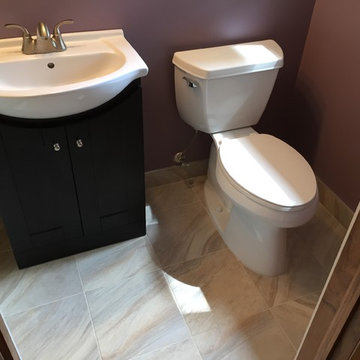Bathroom Design Ideas with Black Cabinets and Purple Walls
Refine by:
Budget
Sort by:Popular Today
21 - 40 of 115 photos
Item 1 of 3
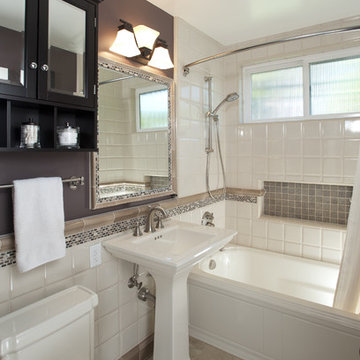
Remodeled upstairs bathroom features tile wainscoting and tub/shower walls with built in soap niche. NKBA Northern California Chapter 2nd place winner small bath room. | Photo: Mert Carpenter Photography
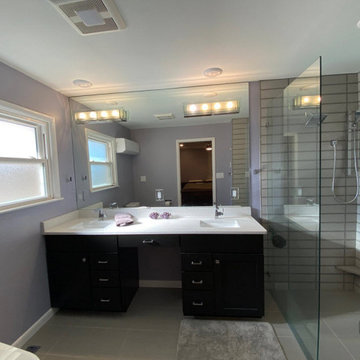
Open frameless shower, dark vanity with double sinks, contemporary lighting and fixtures keep this master bath clean and open.
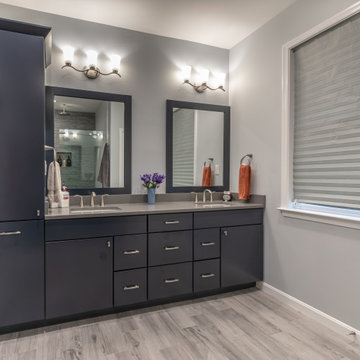
This beautiful Vienna, VA needed a two-story addition on the existing home frame.
Our expert team designed and built this major project with many new features.
This remodel project includes three bedrooms, staircase, two full bathrooms, and closets including two walk-in closets. Plenty of storage space is included in each vanity along with plenty of lighting using sconce lights.
Three carpeted bedrooms with corresponding closets. Master bedroom with his and hers walk-in closets, master bathroom with double vanity and standing shower and separate toilet room. Bathrooms includes hardwood flooring. Shared bathroom includes double vanity.
New second floor includes carpet throughout second floor and staircase.
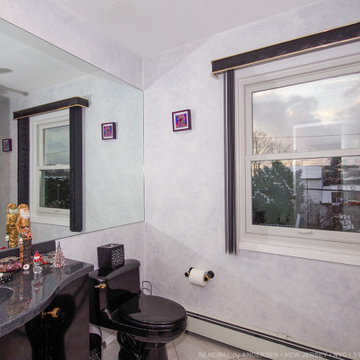
Modern bathroom with newly installed double hung window. This white replacement window with black blinds provides a modern look that matches the room nicely. Find out more about getting new windows installed in your home from Renewal by Andersen of New Jersey, New York City, Staten Island and The Bronx.
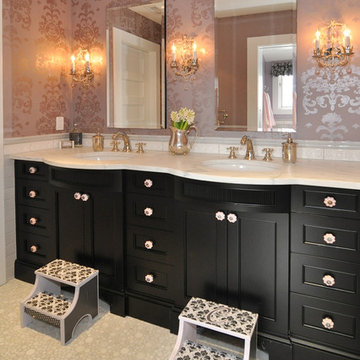
In this bathroom, we created a space that our client’s daughters could grow into. From the wallpaper to the faucets, we took an elevated approach to create a bathroom that is both beautiful and practical.
Photography by Peter Morehand
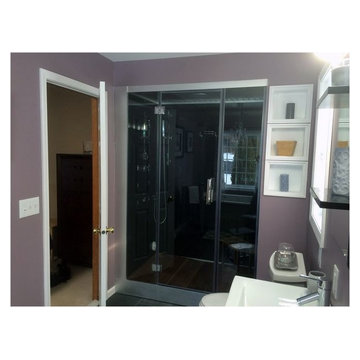
This is the other side of the rectangular bathroom space. This shower convert to a sauna as well. A proper exhaust fan were implemented for proper ventilation for reduced mildew and mold growth.
Bathroom Design Ideas with Black Cabinets and Purple Walls
2


