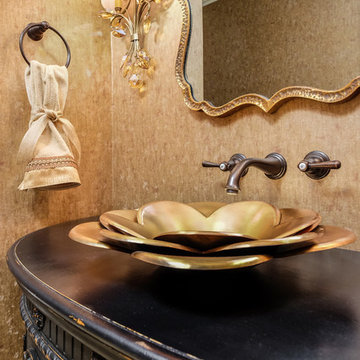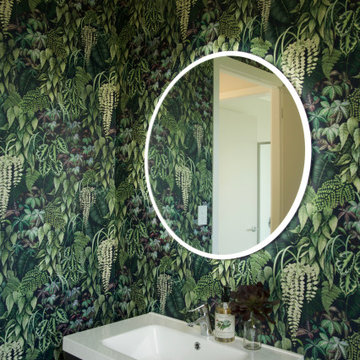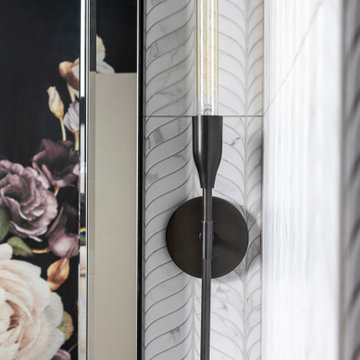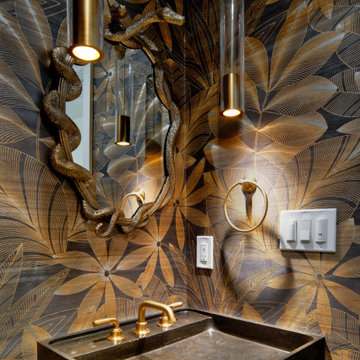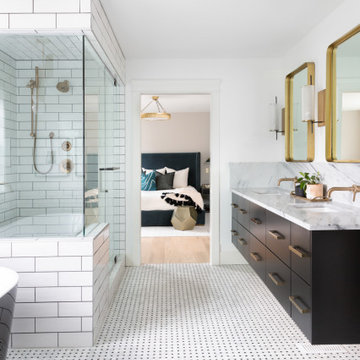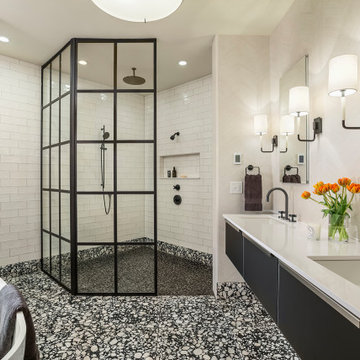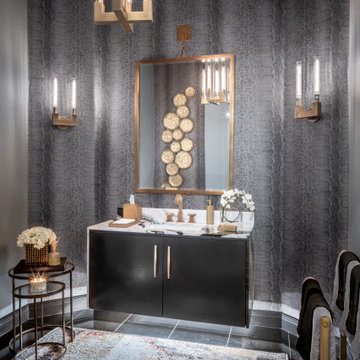Bathroom Design Ideas with Black Cabinets and Wallpaper
Refine by:
Budget
Sort by:Popular Today
141 - 160 of 718 photos
Item 1 of 3
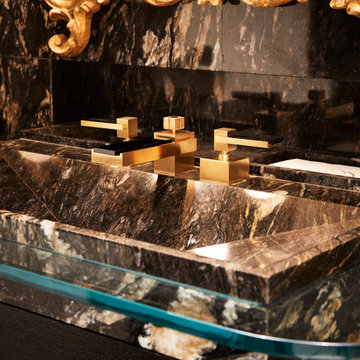
A custom vanity with an integrated stone sink and glass surround. Wallpaper paneled walls conceal storage. Antique mirror and sconces. Sherle Wagner faucets feature genuine semi precious black onyx elements.

This Arts and Crafts century home in the heart of Toronto needed brightening and a few structural changes. The client wanted a powder room on the main floor where none existed, a larger coat closet, to increase the opening from her kitchen into her dining room and to completely renovate her kitchen. Along with several other updates, this house came together in such an amazing way. The home is bright and happy, the kitchen is functional with a build-in dinette, and a long island. The renovated dining area is home to stunning built-in cabinetry to showcase the client's pretty collectibles, the light fixtures are works of art and the powder room in a jewel in the center of the home. The unique finishes, including the powder room wallpaper, the antique crystal door knobs, a picket backsplash and unique colours come together with respect to the home's original architecture and style, and an updated look that works for today's modern homeowner. Custom chairs, velvet barstools and freshly painted spaces bring additional moments of well thought out design elements. Mostly, we love that the kitchen, although it appears white, is really a very light gray green called Titanium, looking soft and warm in this new and updated space.
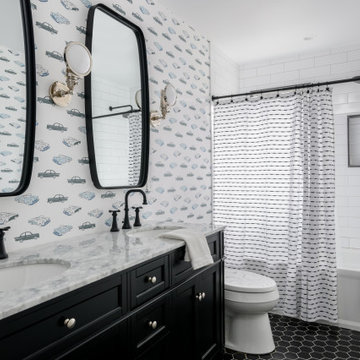
In collaboration with Catherine Rose Design & CO. we completed a full home remodel and addition in Westfield, NJ.
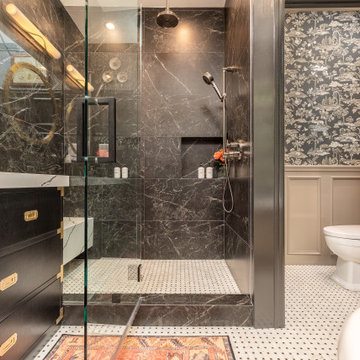
Masculine primary bathroom with a brass freestanding tub
JL Interiors is a LA-based creative/diverse firm that specializes in residential interiors. JL Interiors empowers homeowners to design their dream home that they can be proud of! The design isn’t just about making things beautiful; it’s also about making things work beautifully. Contact us for a free consultation Hello@JLinteriors.design _ 310.390.6849_ www.JLinteriors.design
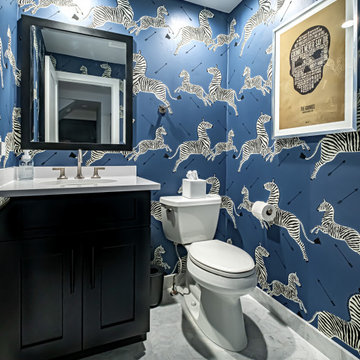
Super fun powder room with Zebra wallpaper and a black vanity with marble hexagon floor tiles.
Photos by VLG Photography

An original 1930’s English Tudor with only 2 bedrooms and 1 bath spanning about 1730 sq.ft. was purchased by a family with 2 amazing young kids, we saw the potential of this property to become a wonderful nest for the family to grow.
The plan was to reach a 2550 sq. ft. home with 4 bedroom and 4 baths spanning over 2 stories.
With continuation of the exiting architectural style of the existing home.
A large 1000sq. ft. addition was constructed at the back portion of the house to include the expended master bedroom and a second-floor guest suite with a large observation balcony overlooking the mountains of Angeles Forest.
An L shape staircase leading to the upstairs creates a moment of modern art with an all white walls and ceilings of this vaulted space act as a picture frame for a tall window facing the northern mountains almost as a live landscape painting that changes throughout the different times of day.
Tall high sloped roof created an amazing, vaulted space in the guest suite with 4 uniquely designed windows extruding out with separate gable roof above.
The downstairs bedroom boasts 9’ ceilings, extremely tall windows to enjoy the greenery of the backyard, vertical wood paneling on the walls add a warmth that is not seen very often in today’s new build.
The master bathroom has a showcase 42sq. walk-in shower with its own private south facing window to illuminate the space with natural morning light. A larger format wood siding was using for the vanity backsplash wall and a private water closet for privacy.
In the interior reconfiguration and remodel portion of the project the area serving as a family room was transformed to an additional bedroom with a private bath, a laundry room and hallway.
The old bathroom was divided with a wall and a pocket door into a powder room the leads to a tub room.
The biggest change was the kitchen area, as befitting to the 1930’s the dining room, kitchen, utility room and laundry room were all compartmentalized and enclosed.
We eliminated all these partitions and walls to create a large open kitchen area that is completely open to the vaulted dining room. This way the natural light the washes the kitchen in the morning and the rays of sun that hit the dining room in the afternoon can be shared by the two areas.
The opening to the living room remained only at 8’ to keep a division of space.

"Speakeasy" is a wonderfully moody contemporary black, white, and gold wallpaper to make a dramatic feature wall. Bold shapes, misty blushes, and golds make our black and white wall mural a balanced blend of edgy, moody and pretty. Create real gold tones with the complimentary kit to transfer gold leaf onto the abstract, digital printed design. The "Speakeasy"mural is an authentic Blueberry Glitter painting converted into a large format wall mural.
This mural comes with a gold leaf kit to add real gold leaf in areas that you really want to see shine!!
Each mural comes in multiple sections that are approximately 24" wide.
Included with your purchase:
*Gold or Silver leafing kit (depending on style) to add extra shine to your mural!
*Multiple strips of paper to create a large wallpaper mural

Masculine primary bathroom with a brass freestanding tub
JL Interiors is a LA-based creative/diverse firm that specializes in residential interiors. JL Interiors empowers homeowners to design their dream home that they can be proud of! The design isn’t just about making things beautiful; it’s also about making things work beautifully. Contact us for a free consultation Hello@JLinteriors.design _ 310.390.6849_ www.JLinteriors.design

En el aseo comun, decidimos crear un foco arriesgado con un papel pintado de estilo marítimo, con esos toques vitales en amarillo y que nos daba un punto distinto al espacio.
Coordinado con los toques negros de los mecanismos, los grifos o el mueble, este baño se convirtió en protagonista absoluto.

We reformatted the entire Powder Room. We installed a Trueform Concrete vanity and introduced a brushed gold finish for the faucet and wall sconces.
Bathroom Design Ideas with Black Cabinets and Wallpaper
8


