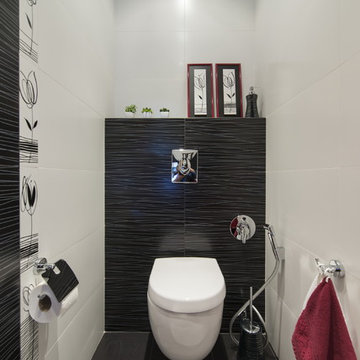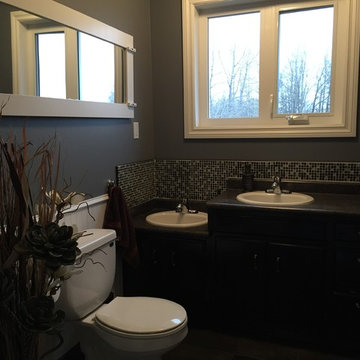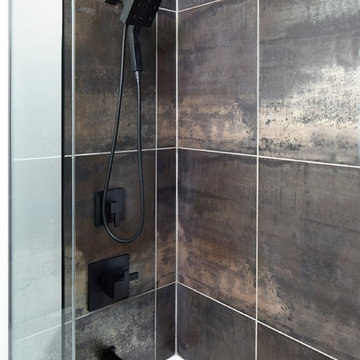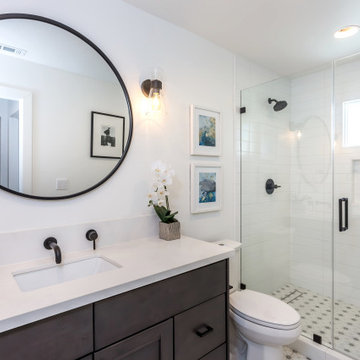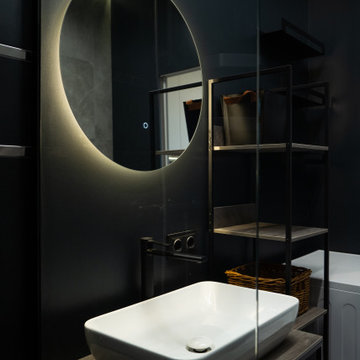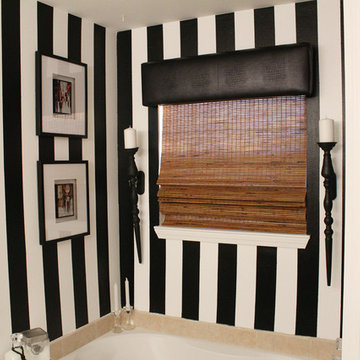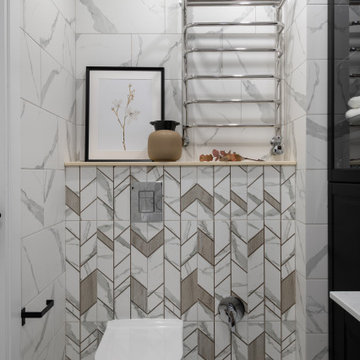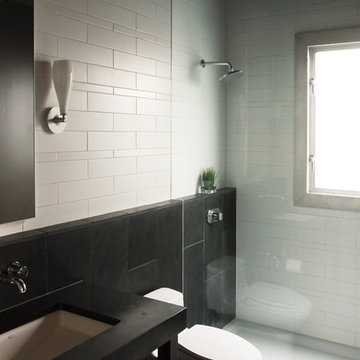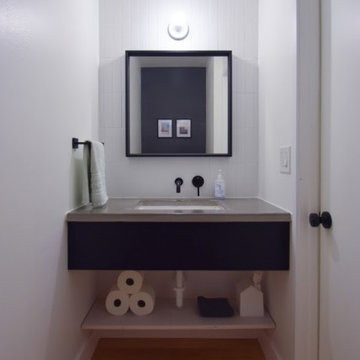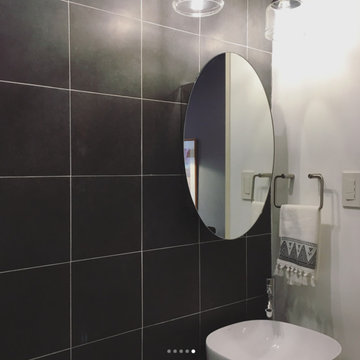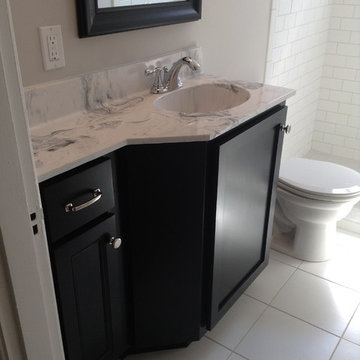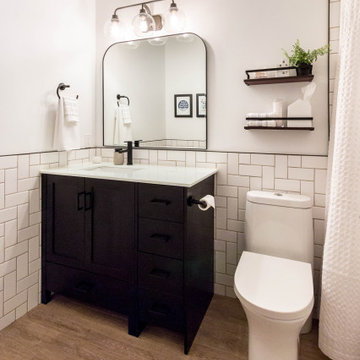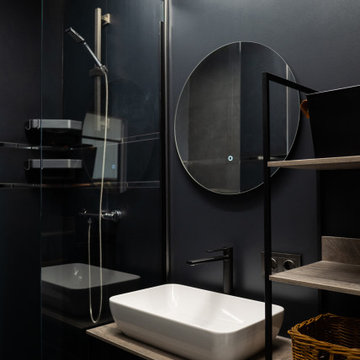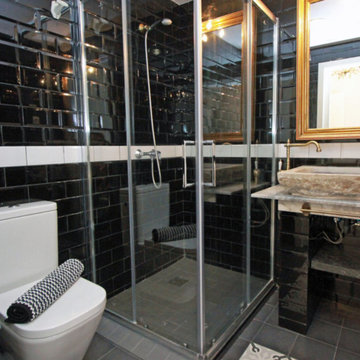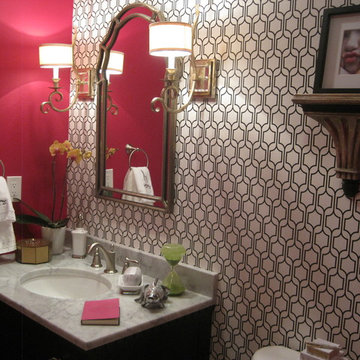Bathroom Design Ideas with Black Cabinets
Refine by:
Budget
Sort by:Popular Today
121 - 140 of 645 photos
Item 1 of 3
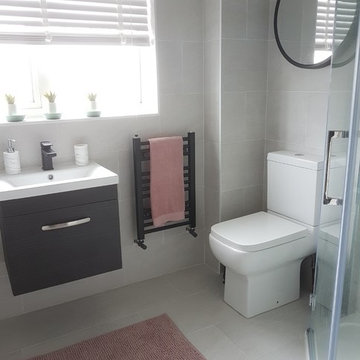
This client wanted a cost effective makeover to update their bathroom. As it was such a small bathroom and they wanted to keep a separate shower and bath, we had to design it to ensure that it created the illusion of a bigger space. We went for a contemporary look and added a splash of beautiful colour in the accessories. The clients love it which as always is key!
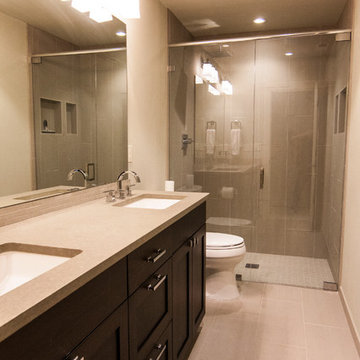
This is a guest bathroom in my personal residence. The previous bathroom has a fiberglass tub/shower combo where the existing shower is at currently. This room is located in a daylight basement with no natural light. My design goal to to create a timeless space where guests would feel welcomed and comfortable while also improving my property for my own use. I added three LED recessed lights (the one in the shower is on its own switch), an additional light source over the second sink, caesarstone rosemary countertops, bamboo cabinets, and a 24x12 tile was used on the floor and shower walls. I used all polished chrome fixtures as well as a square shower drain.
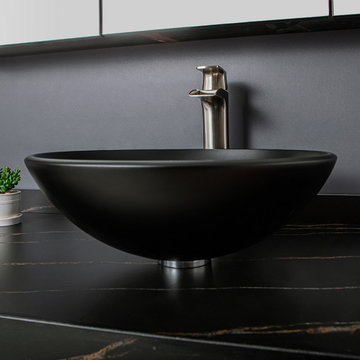
Looking for a circular vessel sink that stands apart from the rest? You’ll find that and more with the Vinnova Enna Series Vessel Bathroom Sinks. This eye-catching sink is crafted from the finest materials to deliver enduring beauty and performance without requiring intensive maintenance.
Model# 00316-GBS-MB
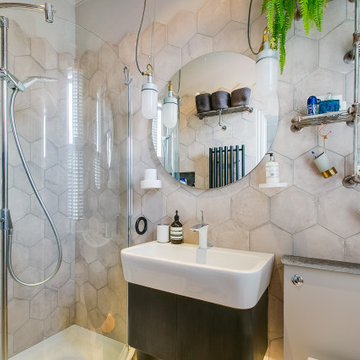
Shower room facelift included retiling, repainting and replacing storage, taps, radiator and lighting. Sanitary fitments retained.
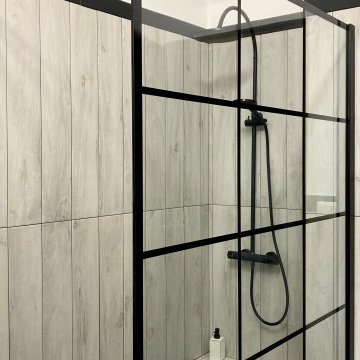
Dettaglio della doccia ad angolo aperta, misure 90x120.
La nicchia esistente ha permesso di creare un appoggio per i saponi, realizzato in muratura.
Bathroom Design Ideas with Black Cabinets
7


