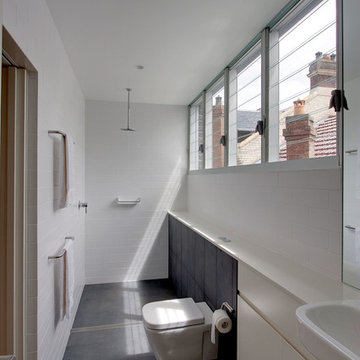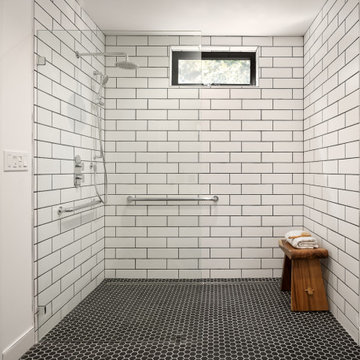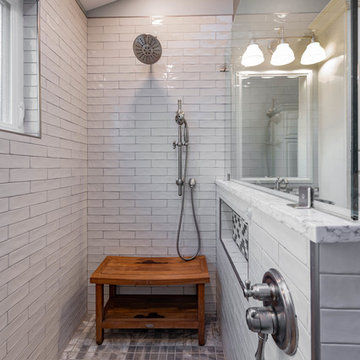Bathroom Design Ideas with Black Floor and an Open Shower
Refine by:
Budget
Sort by:Popular Today
121 - 140 of 3,944 photos
Item 1 of 3

Bold color in a turn-of-the-century home with an odd layout, and beautiful natural light. A two-tone shower room with Kohler fixtures, and a custom walnut vanity shine against traditional hexagon floor pattern. Photography: @erinkonrathphotography Styling: Natalie Marotta Style

This Ohana model ATU tiny home is contemporary and sleek, cladded in cedar and metal. The slanted roof and clean straight lines keep this 8x28' tiny home on wheels looking sharp in any location, even enveloped in jungle. Cedar wood siding and metal are the perfect protectant to the elements, which is great because this Ohana model in rainy Pune, Hawaii and also right on the ocean.
A natural mix of wood tones with dark greens and metals keep the theme grounded with an earthiness.
Theres a sliding glass door and also another glass entry door across from it, opening up the center of this otherwise long and narrow runway. The living space is fully equipped with entertainment and comfortable seating with plenty of storage built into the seating. The window nook/ bump-out is also wall-mounted ladder access to the second loft.
The stairs up to the main sleeping loft double as a bookshelf and seamlessly integrate into the very custom kitchen cabinets that house appliances, pull-out pantry, closet space, and drawers (including toe-kick drawers).
A granite countertop slab extends thicker than usual down the front edge and also up the wall and seamlessly cases the windowsill.
The bathroom is clean and polished but not without color! A floating vanity and a floating toilet keep the floor feeling open and created a very easy space to clean! The shower had a glass partition with one side left open- a walk-in shower in a tiny home. The floor is tiled in slate and there are engineered hardwood flooring throughout.
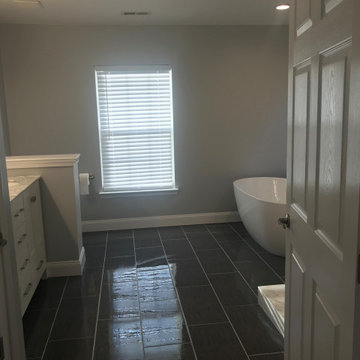
Modern Bathroom Update with Grey walls, new ceramic tile, marble-look countertops, and free-standing tub
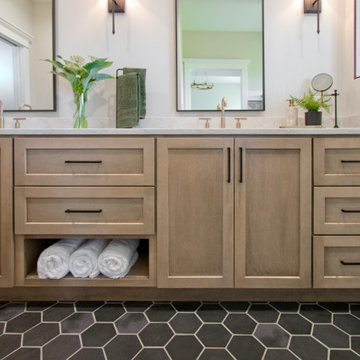
5-inch by 6-inch White and Black Hexagon (Floor & Walls) by Ceramic Tile Works - Collection: Souk, Colors: Matte Black & Pearl • Exterior Shower Wall & Niche Tile by Shaw - Collection: Urban Coop, Color: Patina

Contemporary bathroom with black stone slab and wooden shelves.
Built by ULFBUILT- Vail Contractors.

Martha O'Hara Interiors, Interior Design & Photo Styling | Corey Gaffer, Photography | Please Note: All “related,” “similar,” and “sponsored” products tagged or listed by Houzz are not actual products pictured. They have not been approved by Martha O’Hara Interiors nor any of the professionals credited. For information about our work, please contact design@oharainteriors.com.
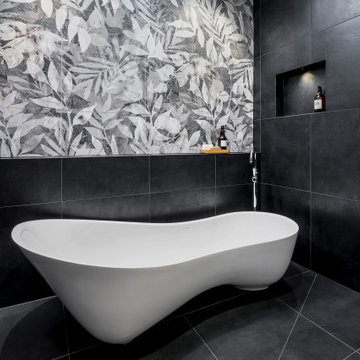
Creating this wet area walk in shower recess with dual shower heads and a bath to soak in is a welcome luxury for our clients to come home to.

The tiler did such an excellent job with the tiling details, and don't you just love the green paint?

The floating vanity runs wall to wall to maximise the bench space in this family bathroom. Tap fittings, towel rails, and shower head etc, are all matching matt black finish.
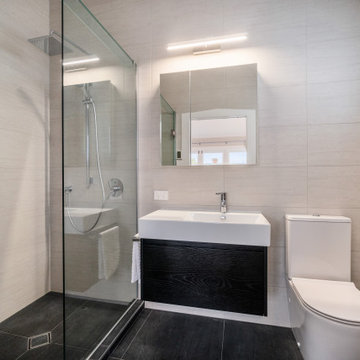
The en-suite is a very compact space, but we were able to make it feel very comfortable by having a large tiled shower with frameless glass. With the glass being see-through the space feels so much larger.
For the vanity we chose an off-set basin allowing good bench space to place products. The mirror cabinet adds storage, as does the large vanity drawer.
The floor to ceiling wall tiles add a sense of space and luxury and the dark floor tiles really ground the space.
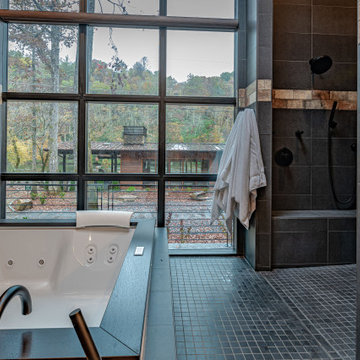
Looking out to the Hiwassee river was important to the client, privacy is not an issue, almost zero neighbors. Have a fire, watch a movie and soak in your luxury spa tub while watching the river flow down stream.
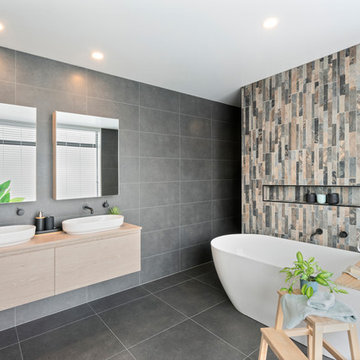
This amazing bathroom uses dark charcoal tiles on of the same range on both walls and floor. and a feature wall behind the bath.
They have used large format rectangle tiles (300x600mm) on the walls and large format square tiles (600x600mm) on the floor to enlarge the look of bathroom.
Metropolitan advances - Julie Lundy
(Feature tile from brymac tiles)
Emma Steel Photography
Bathroom Design Ideas with Black Floor and an Open Shower
7



