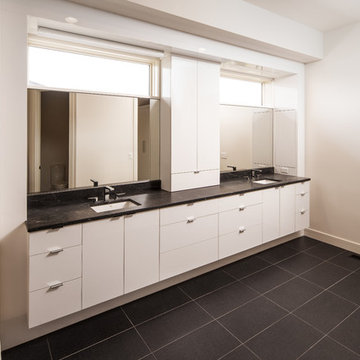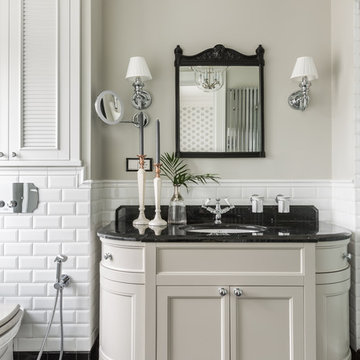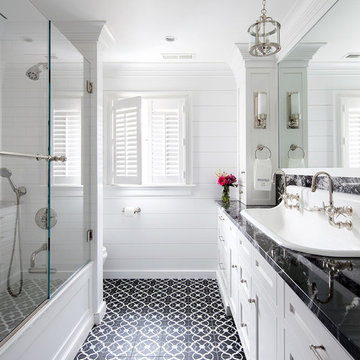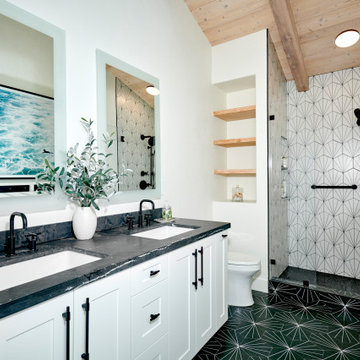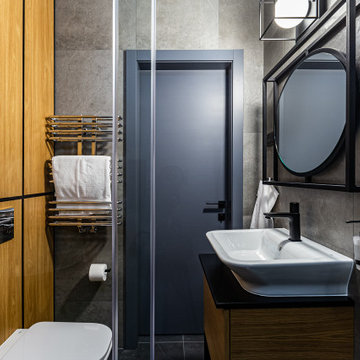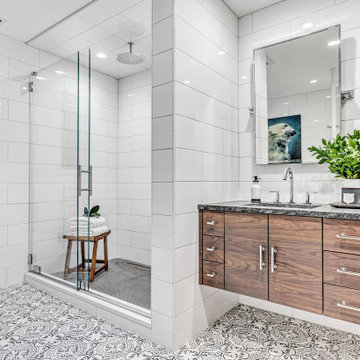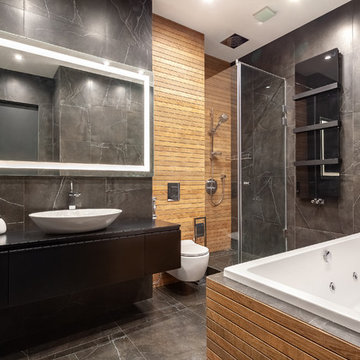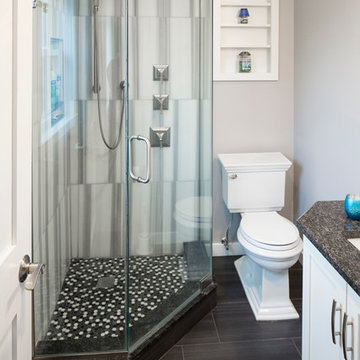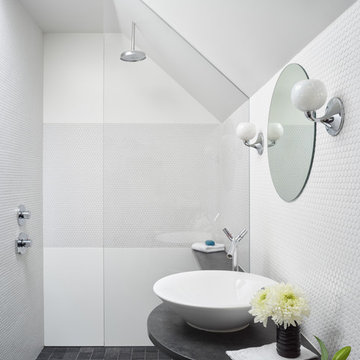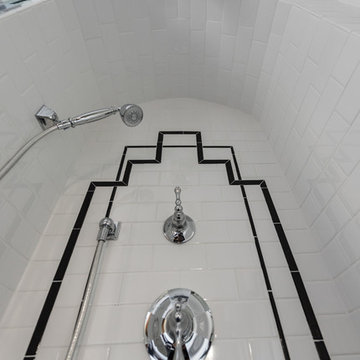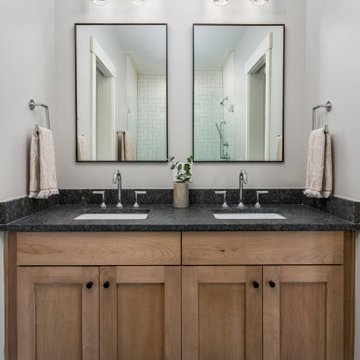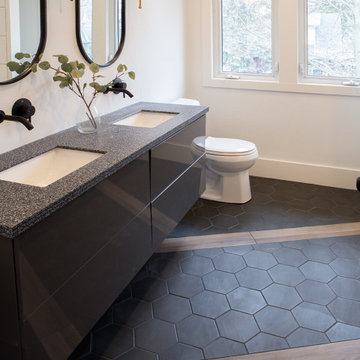Bathroom Design Ideas with Black Floor and Black Benchtops
Refine by:
Budget
Sort by:Popular Today
61 - 80 of 2,102 photos
Item 1 of 3
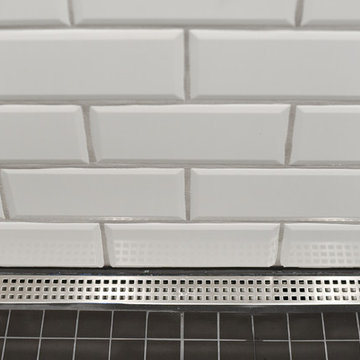
This modern, one of a kind bathroom makes the best of the space small available. The shower itself features the top of the line Delta Trinsic 17 Series hand held shower and the Kohler Watertile flush mounted Rainhead as well as two niche shelves and a grab bar. The shower is set with a zero-entry, flush transition from the main bath and sports a bar drain to avoid under foot pooling with full height glass doors. Outside of the shower, the main attraction is the ultra-modern wall mounted Kohler commode with touchscreen controls and hidden tank. All of the details perfectly fit in this high-contrast but low-stress washroom, it truly is a dream of a small bathroom!
Kim Lindsey Photography
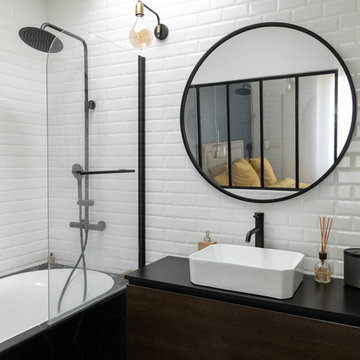
Nous avons rénové cet appartement à Pantin pour un homme célibataire. Toutes les tendances fortes de l'année sont présentes dans ce projet : une chambre bleue avec verrière industrielle, une salle de bain black & white à carrelage blanc et robinetterie chromée noire et une cuisine élégante aux teintes vertes.
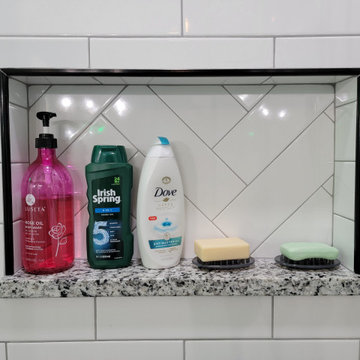
Gorgeous Master Bathroom remodel. We kept most of the original layout but removed a small linen closet, a large jetted tub, and a fiberglass shower. We enlarged the shower area to include a built in seat and wall niche. We framed in for a drop in soaking tub and completely tiled that half of the room from floor to ceiling and installed a large mirror to help give the room an even larger feel.
The cabinets were designed to have a center pantry style cabinet to make up for the loss of the linen closet.
We installed large format porcelain on the floor and a 4x12 white porcelain subway tile for the shower, tub, and walls. The vanity tops, ledges, curb, and seat are all granite.
All of the fixtures are a flat black modern style and a custom glass door and half wall panel was installed.
This Master Bathroom is pure class!
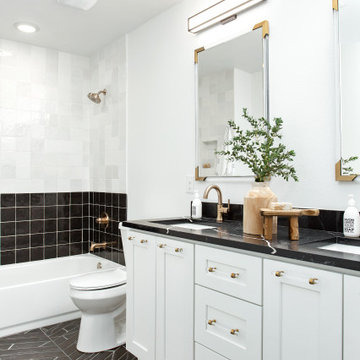
Coastal modern renovation with interior design and listing by Broker and Designer Jessica Koltun. Features: woven chandelier pendants, tropical, island flair, black tile bedrosians cloe backsplash, white shaker cabinets, custom white and wood hood, wood and zellige square tile fireplace, open living room and kitchen concept, california contemporary, quartz countertops, gold hardware, gold faucet, pot filler, built-ins, nook, counter bar seating stools, paneling, windows in kitchen, shiplap
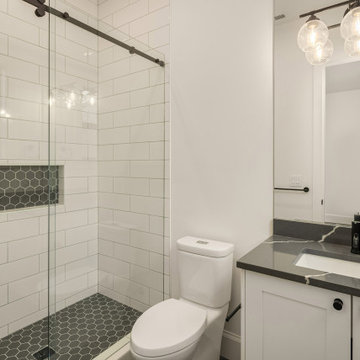
This project was a complete home design plan for a large new construction luxury home on the south-end of Mercer Island. The contrasting colors utilized throughout emit a chic modern vibe while the complementing darker tones invites a sense of warmth to this modern farmhouse style.
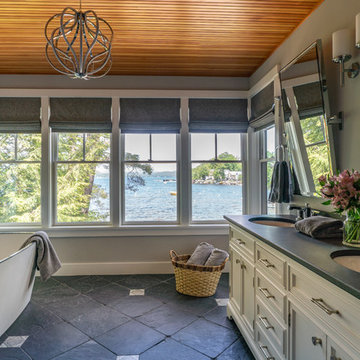
Situated on the edge of New Hampshire’s beautiful Lake Sunapee, this Craftsman-style shingle lake house peeks out from the towering pine trees that surround it. When the clients approached Cummings Architects, the lot consisted of 3 run-down buildings. The challenge was to create something that enhanced the property without overshadowing the landscape, while adhering to the strict zoning regulations that come with waterfront construction. The result is a design that encompassed all of the clients’ dreams and blends seamlessly into the gorgeous, forested lake-shore, as if the property was meant to have this house all along.
The ground floor of the main house is a spacious open concept that flows out to the stone patio area with fire pit. Wood flooring and natural fir bead-board ceilings pay homage to the trees and rugged landscape that surround the home. The gorgeous views are also captured in the upstairs living areas and third floor tower deck. The carriage house structure holds a cozy guest space with additional lake views, so that extended family and friends can all enjoy this vacation retreat together. Photo by Eric Roth
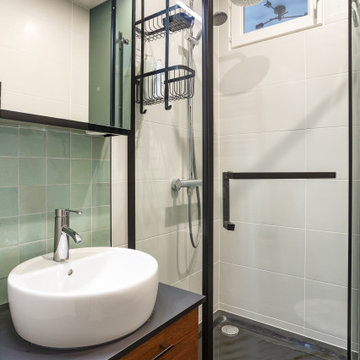
Petite salle d'eau avec cabine d'angle, wc suspendu et meuble vasque, sol carrelage hexagonal noir, couleur Card room green de chez Farrow & Ball et crédence en zelliges vert d'eau

A bold bathroom for a commercial interior designer with a love of black. We opted for a statement tile that added a punch of personality and off set it with a modern vanity in a warm wood tone.
Bathroom Design Ideas with Black Floor and Black Benchtops
4
