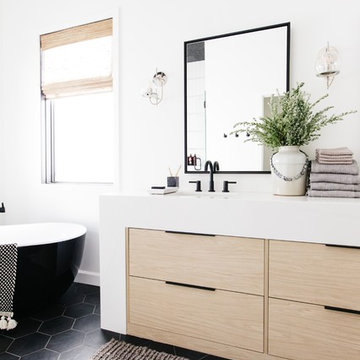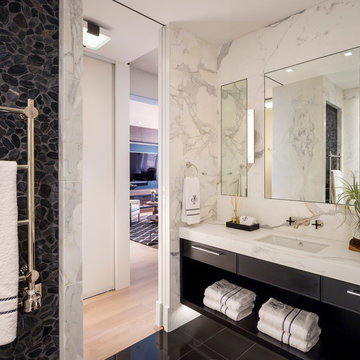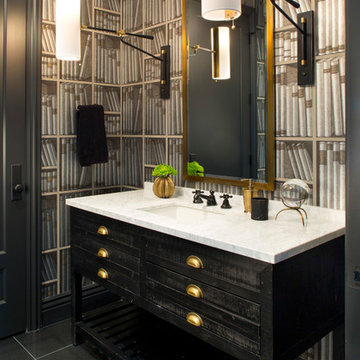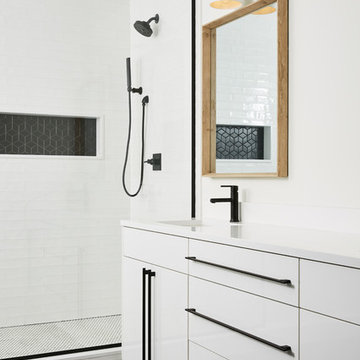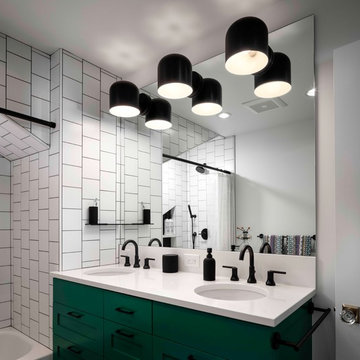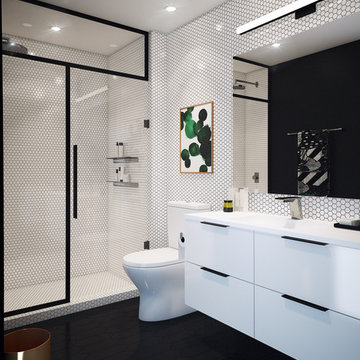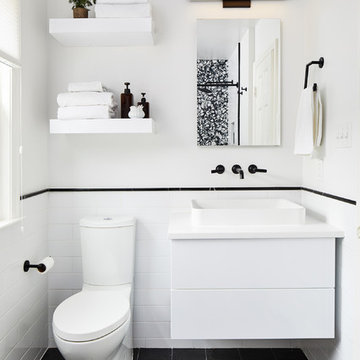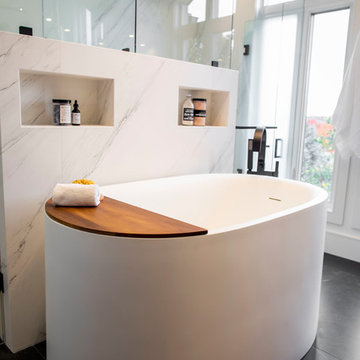Bathroom Design Ideas with Black Floor and White Benchtops
Refine by:
Budget
Sort by:Popular Today
81 - 100 of 9,082 photos
Item 1 of 3

Custom Surface Solutions (www.css-tile.com) - Owner Craig Thompson (512) 430-1215. This project shows a complete Master Bathroom remodel with before, during and after pictures. Master Bathroom features a Japanese soaker tub, enlarged shower with 4 1/2" x 12" white subway tile on walls, niche and celling., dark gray 2" x 2" shower floor tile with Schluter tiled drain, floor to ceiling shower glass, and quartz waterfall knee wall cap with integrated seat and curb cap. Floor has dark gray 12" x 24" tile on Schluter heated floor and same tile on tub wall surround with wall niche. Shower, tub and vanity plumbing fixtures and accessories are Delta Champagne Bronze. Vanity is custom built with quartz countertop and backsplash, undermount oval sinks, wall mounted faucets, wood framed mirrors and open wall medicine cabinet.
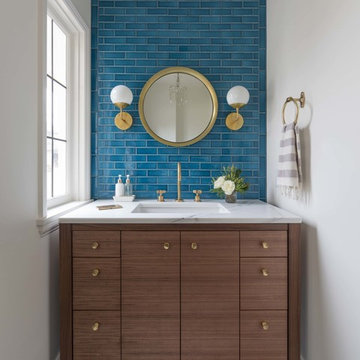
This kitchen overhaul created a bright functional space for the family to gather, prepare and share meals. Crisp white finishes amplify the abundant natural light, while walnut and brass accents lend depth, texture and a subtle glisten. A similar palette is pulled through to the powder bathroom with the addition of a watery blue backsplash and geometric floor tiles. In keeping with the rest of the home, the girls’ bath is also clean and bright. To echo the spirit of the two young sisters that share the space we incorporated a few playful, feminine elements.
Interior Design: Casework
Photography: Jenny Trygg
General Contractor: Raven Builders
Architecture: Studio Coop
Custom Millwork: Maple Key LLC
Press: Schoolhouse
Powder Bath tile selected by Hether Dunn Design
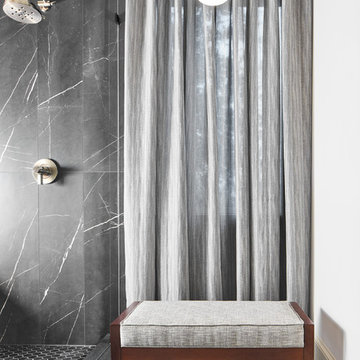
The original design from this bathroom was very limited on light, so Studio Steidley decided to bring in some natural daylight to the room by adding a window, and covering with custom sheer drapery to ensure privacy but still allow light to pass through. This space is accented with a small black and gold pendant, and an upholstered bench to create a nice seating zone for the client.
Photographer: Michael Hunter Photography

Open walnut vanity with brass faucets, matte black hardware and black hexagon floor tiles.
Photos by Chris Veith
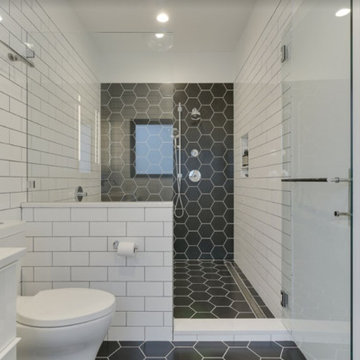
In this bathroom, the client wanted the contrast of the white subway tile and the black hexagon tile. We tiled up the walls and ceiling to create a wet room feeling.
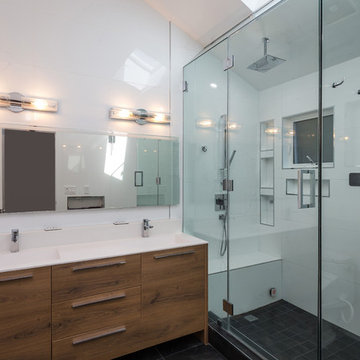
A clean, clutter free, modern white bathroom with stainless steel accents. The glass shower room, with stainless steel hinges, stainless steel shower and stainless steels framing around the recess in the walls and the window ties the whole shower room together.
The bathroom vanity cabinet in contrast dark wood stands out to give this bathroom an extra edge. Double sinks for plenty of space and practical usage
Bathroom Design Ideas with Black Floor and White Benchtops
5






